204 E 4635 N, Provo, UT 84604
Local realty services provided by:ERA Realty Center
204 E 4635 N,Provo, UT 84604
$400,000
- 3 Beds
- 4 Baths
- 2,115 sq. ft.
- Condominium
- Pending
Listed by: amanda evans, matt evans
Office: summit realty, inc.
MLS#:2123470
Source:SL
Price summary
- Price:$400,000
- Price per sq. ft.:$189.13
- Monthly HOA dues:$262
About this home
Love opens the door to your new life in this beautifully updated, turn-key end-unit townhome-style condo in the quiet Three Fountains community, located in the highly desired Canyon Crest area of Provo. This light and bright home features 3 bedrooms and 4 bathrooms, including two oversized upstairs bedrooms with ensuite baths. Enjoy new high-quality LVP flooring on the main level (2025) and a stunning kitchen remodel (2025) with new cabinets, a cooktop, and gorgeous light quartz countertops. Additional updates include new windows, recessed lighting throughout the main level and basement, refreshed bathroom fixtures, fresh paint, and a radon mitigation system for peace of mind. The staircase has been redesigned for a modern look, removing the flare-out to create extra living space. Relax in the primary suite with a private balcony, or unwind in your outdoor courtyard oasis that connects the home to a two-car covered carport through an updated sliding glass door. Perfectly situated near the mouth of Provo Canyon, you'll have quick access to hiking and biking trails, skiing, and river recreation. You're also just minutes from River Bottoms, BYU, shopping, dining, parks, and freeway access. Move-in ready, modern, and ideally located - this home truly has it all. Square footage figures are provided as a courtesy estimate only and were obtained from an Appraisal . Buyer is advised to obtain an independent measurement.
Contact an agent
Home facts
- Year built:1972
- Listing ID #:2123470
- Added:99 day(s) ago
- Updated:December 20, 2025 at 08:53 AM
Rooms and interior
- Bedrooms:3
- Total bathrooms:4
- Full bathrooms:3
- Half bathrooms:1
- Rooms Total:10
- Flooring:Carpet, Tile
- Bathrooms Description:Bath: Sep. Tub/Shower, Jetted Tub
- Kitchen Description:Microwave, Oven: Double, Range: Countertop, Refrigerator
- Basement Description:Full
- Living area:2,115 sq. ft.
Heating and cooling
- Cooling:Central Air
- Heating:Forced Air, Gas: Central
Structure and exterior
- Roof:Asphalt
- Year built:1972
- Building area:2,115 sq. ft.
- Lot area:0.01 Acres
- Lot Features:Curb & Gutter, Drip Irrigation, Fenced: Full, Flat, Road: Paved, Sidewalks, Sprinkler: Auto-Full
- Architectural Style:Townhouse
- Construction Materials:Asphalt, Brick
- Exterior Features:Balcony, Covered, Entry (Foyer), Patio: Covered, Patio: Open
- Levels:3 Story
Schools
- High school:Timpview
- Middle school:Centennial
- Elementary school:Canyon Crest
Utilities
- Water:Culinary, Water Connected
- Sewer:Sewer Connected, Sewer: Connected, Sewer: Public
Finances and disclosures
- Price:$400,000
- Price per sq. ft.:$189.13
- Tax amount:$2,072
Features and amenities
- Laundry features:Dryer, Washer
- Amenities:Alarm: Fire, Ceiling Fan, Closet: Walk-In, French Doors, Insurance, Jetted Tub, Maintenance, Pet Rules, Pets Permitted, Pool, Sewer Paid, Snow Removal, Storage Shed(s), Trash, Water, Window Coverings
New listings near 204 E 4635 N
- New
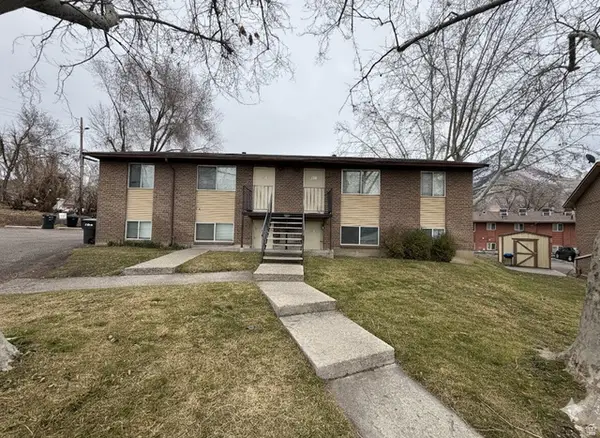 $910,000Active8 beds 4 baths3,000 sq. ft.
$910,000Active8 beds 4 baths3,000 sq. ft.483 S 450 E, Provo, UT 84606
MLS# 2139395Listed by: NEWMARK MOUNTAIN WEST - Open Sat, 10am to 12pmNew
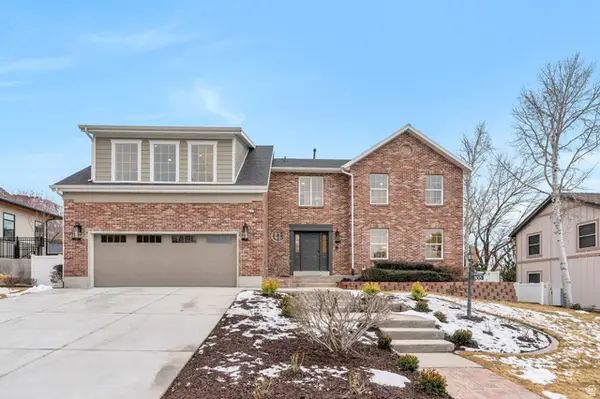 $1,499,000Active6 beds 4 baths4,414 sq. ft.
$1,499,000Active6 beds 4 baths4,414 sq. ft.1108 E 2620 N, Provo, UT 84604
MLS# 2139295Listed by: COLDWELL BANKER REALTY (PROVO-OREM-SUNDANCE) - New
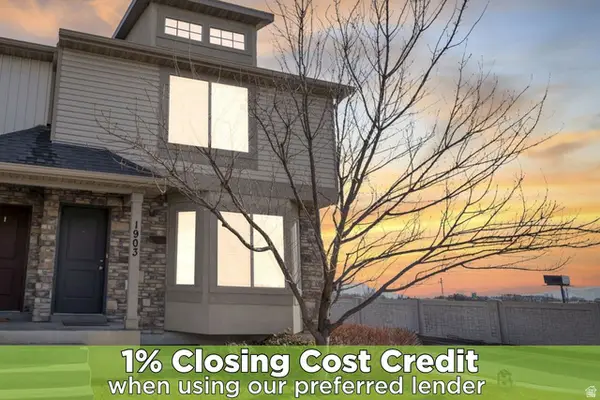 $409,900Active4 beds 4 baths2,140 sq. ft.
$409,900Active4 beds 4 baths2,140 sq. ft.1903 W 890 N, Provo, UT 84604
MLS# 2139270Listed by: ZANDER REAL ESTATE TEAM PLLC - New
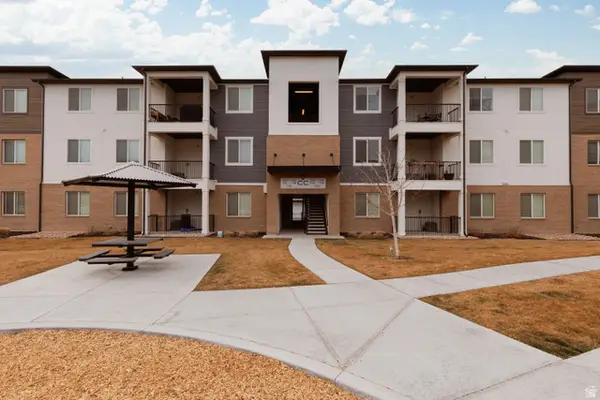 Listed by ERA$370,000Active3 beds 2 baths1,233 sq. ft.
Listed by ERA$370,000Active3 beds 2 baths1,233 sq. ft.714 N 380 St W, Vineyard, UT 84059
MLS# 2139132Listed by: ERA BROKERS CONSOLIDATED (UTAH COUNTY) - New
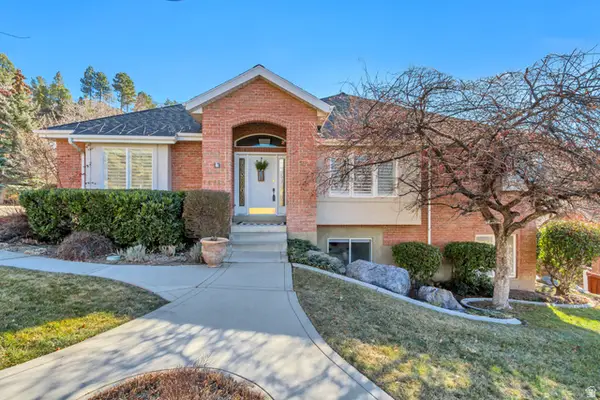 $684,900Active4 beds 3 baths3,957 sq. ft.
$684,900Active4 beds 3 baths3,957 sq. ft.1408 E 2300 N, Provo, UT 84604
MLS# 2139060Listed by: LARSON & COMPANY REAL ESTATE - New
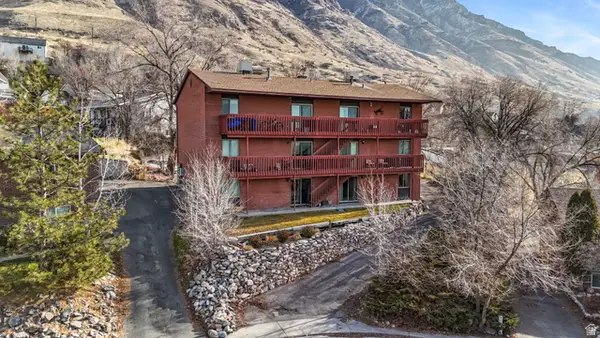 $1,225,000Active12 beds 6 baths5,463 sq. ft.
$1,225,000Active12 beds 6 baths5,463 sq. ft.2030 E Nevada Cir, Provo, UT 84606
MLS# 2139032Listed by: MARCUS & MILLICHAP REAL ESTATE INVESTMENT SERVICES OF ATLANTA, INC - New
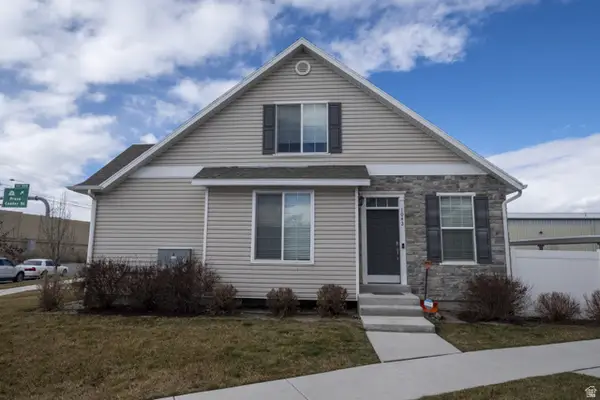 $369,000Active2 beds 3 baths1,374 sq. ft.
$369,000Active2 beds 3 baths1,374 sq. ft.1042 W 500 S, Provo, UT 84601
MLS# 2139013Listed by: ABRAXIA REAL ESTATE, LLC - New
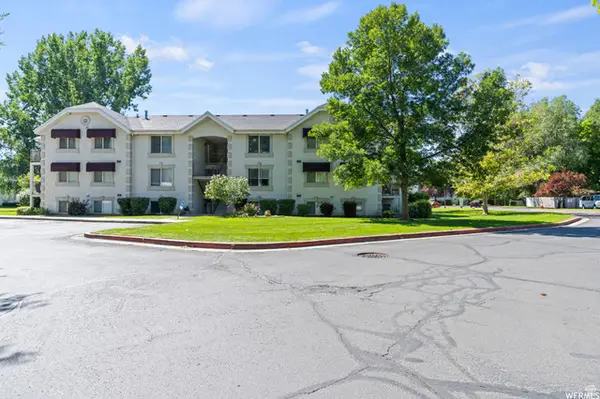 $289,500Active3 beds 2 baths1,082 sq. ft.
$289,500Active3 beds 2 baths1,082 sq. ft.215 S 1050 W #10, Provo, UT 84601
MLS# 2139004Listed by: EXP REALTY, LLC - New
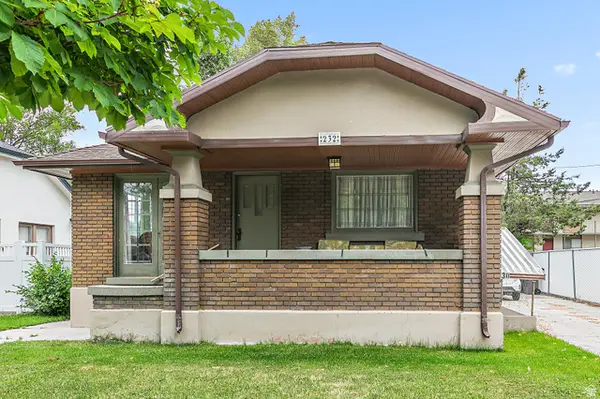 $550,000Active3 beds 2 baths1,760 sq. ft.
$550,000Active3 beds 2 baths1,760 sq. ft.232 E 300 N, Provo, UT 84606
MLS# 2138743Listed by: REAL BROKER, LLC - New
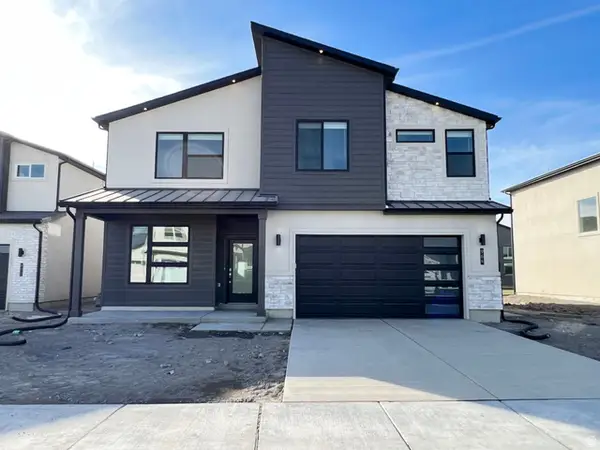 $639,900Active5 beds 3 baths2,683 sq. ft.
$639,900Active5 beds 3 baths2,683 sq. ft.1986 N 2950 W, Provo, UT 84601
MLS# 2138755Listed by: KEYSTONE BROKERAGE LLC

