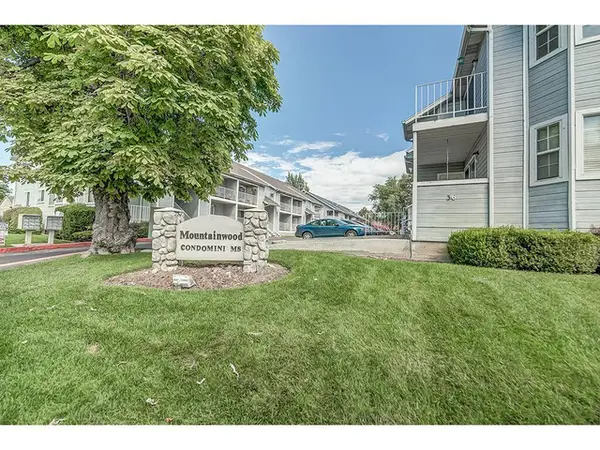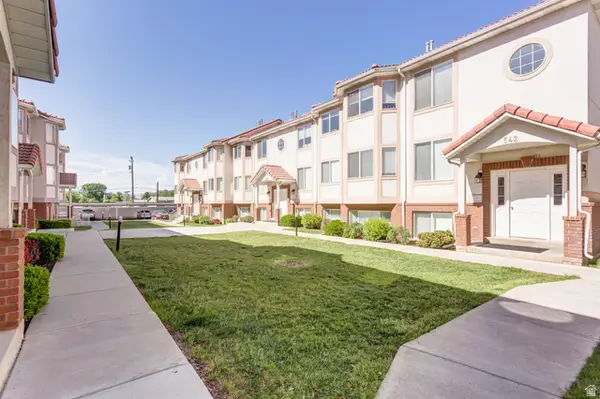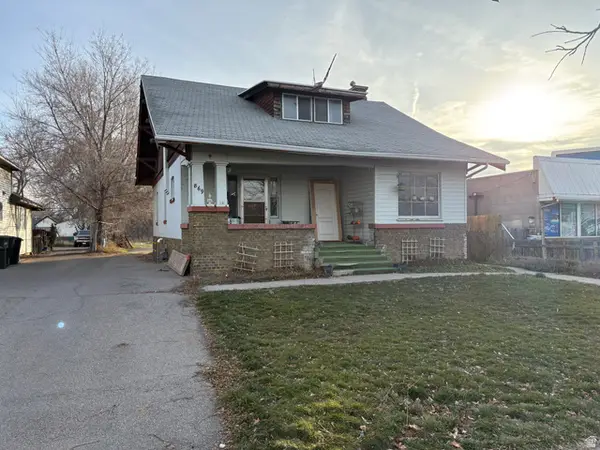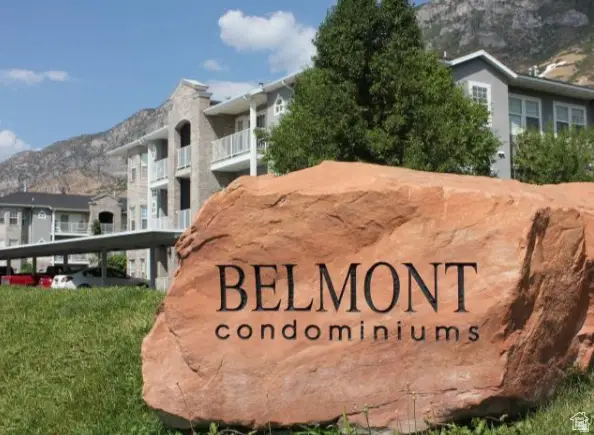2103 S Mountain Vista Ln E, Provo, UT 84606
Local realty services provided by:ERA Brokers Consolidated
2103 S Mountain Vista Ln E,Provo, UT 84606
$679,900
- 7 Beds
- 5 Baths
- 4,127 sq. ft.
- Single family
- Active
Listed by: paul teasdale, david teasdale
Office: team teasdale realty
MLS#:2073948
Source:SL
Price summary
- Price:$679,900
- Price per sq. ft.:$164.74
About this home
SPECIAL FEATURES OF 2103 S. Mountain Vista Lane, Provo, Utah 2nd garage/workshop detached and site built with a large cement driveway. This 7 bedroom, 5 Bath home has also had many upgrades. The 2/3rds acre also has an extended 35 ft carport for campers/trailers, a separate utility shed, green house, chicken coop, a large orchard, 2 firepit areas, and a 14 ft X 31 ft covered deck. This 4127 sq. ft. home has been well maintained over the years and has many special features not found in standard homes. This includes: Completely finished basement apartment with high ceilings and its own covered entrance from the front at ground level. A 2 story addition on the back side of the house which also has an entrance from the outside, with a large 13' X 19' studio-like apartment on the 2nd floor with its own bathroom and kitchenette. Between the basement and the main floor, there are 2 large master suites each with walk-in closets and master bathrooms. Main floor master bath is over 120 sq. ft. with an updated Jacuzzi tub. Handicap accessibility: An efficient, secure chain-drive elevator (up to 3 adults) from main floor down to car garage (all parts updated in 2019). A 56-ft wrap-around ramp off the back deck. An upgraded kitchen with pull-out shelves in lower cabinets. 3 HVAC heating/cooling systems corresponding to the 3 potential independent living areas. 2 Water heaters, 2 laundry rooms, 2 full kitchens, 1 kitchenette and a water softener Earthquake stability: 9 ft ceilings in the basement. Main floor also constructed with 2" X 6" exterior wall studs. Triple pane e-glass windows with extra insulating, energy efficient Magnetic Window-Panes on entire west side. Blocks 70% more outside noise, Stain-glass Magnetic Pane in skylight window is also removable. All rooms also have TV and internet outlets. 75 Sq. Ft fully reinforced concrete underground cold storage. Generator hook ups for emergencies with transfer switch inside the home. Heavy Duty Steel Security Doors on all 4 outside entrances in the front and back. New steps into the house and 220 added to the shop in the back. New Furnace/AC on Main 9-25 New Water heater in basement and New Roof 11-25
Contact an agent
Home facts
- Year built:1996
- Listing ID #:2073948
- Added:293 day(s) ago
- Updated:January 18, 2026 at 12:02 PM
Rooms and interior
- Bedrooms:7
- Total bathrooms:5
- Full bathrooms:5
- Living area:4,127 sq. ft.
Heating and cooling
- Cooling:Central Air
- Heating:Forced Air
Structure and exterior
- Roof:Asphalt
- Year built:1996
- Building area:4,127 sq. ft.
- Lot area:0.6 Acres
Schools
- High school:Timpview
- Middle school:Centennial
- Elementary school:Spring Creek
Utilities
- Water:Culinary, Water Connected
- Sewer:Sewer: Public
Finances and disclosures
- Price:$679,900
- Price per sq. ft.:$164.74
- Tax amount:$3,383
New listings near 2103 S Mountain Vista Ln E
- New
 $360,000Active2 beds 2 baths786 sq. ft.
$360,000Active2 beds 2 baths786 sq. ft.36 W 700 N #206, Provo, UT 84601
MLS# 2131478Listed by: COLDWELL BANKER REALTY (UNION HEIGHTS) - New
 $357,000Active3 beds 2 baths1,330 sq. ft.
$357,000Active3 beds 2 baths1,330 sq. ft.472 S Tri Terra St W, Provo, UT 84606
MLS# 2131441Listed by: BERKSHIRE HATHAWAY HOMESERVICES ELITE REAL ESTATE - New
 $1,590,000Active11 beds 6 baths4,872 sq. ft.
$1,590,000Active11 beds 6 baths4,872 sq. ft.240 E 600 N, Provo, UT 84601
MLS# 2131468Listed by: EQUITY REAL ESTATE (PROSPER GROUP) - New
 $787,000Active4 beds 4 baths3,302 sq. ft.
$787,000Active4 beds 4 baths3,302 sq. ft.3013 N 100 W, Provo, UT 84604
MLS# 2131287Listed by: MAYBERRY PROPERTY MANAGEMENT  $325,000Pending2 beds 2 baths870 sq. ft.
$325,000Pending2 beds 2 baths870 sq. ft.515 N 790 E #312, Provo, UT 84606
MLS# 2131240Listed by: HILARY DAVIS REAL ESTATE, LLC- New
 $600,000Active5 beds 3 baths3,148 sq. ft.
$600,000Active5 beds 3 baths3,148 sq. ft.144 E 4620 N, Provo, UT 84604
MLS# 2131201Listed by: REALTYPATH LLC - New
 $775,000Active4 beds 2 baths2,032 sq. ft.
$775,000Active4 beds 2 baths2,032 sq. ft.869 W Center St S, Provo, UT 84601
MLS# 2131198Listed by: RE/MAX LIGHTHOUSE - New
 $400,000Active3 beds 2 baths1,300 sq. ft.
$400,000Active3 beds 2 baths1,300 sq. ft.532 N Seven Peaks Blvd #302, Provo, UT 84606
MLS# 2131151Listed by: KEYSTONE REAL ESTATE - New
 $400,000Active2 beds 2 baths1,150 sq. ft.
$400,000Active2 beds 2 baths1,150 sq. ft.655 E 600 N #6, Provo, UT 84606
MLS# 2131155Listed by: KEYSTONE REAL ESTATE - New
 $5,750,000Active85 beds 26 baths6,322 sq. ft.
$5,750,000Active85 beds 26 baths6,322 sq. ft.240 N 500 E, Provo, UT 84606
MLS# 2131068Listed by: MARCUS & MILLICHAP REAL ESTATE INVESTMENT SERVICES OF ATLANTA, INC
