3043 N 25 W, Provo, UT 84604
Local realty services provided by:ERA Realty Center
3043 N 25 W,Provo, UT 84604
$949,900
- 4 Beds
- 3 Baths
- 3,342 sq. ft.
- Single family
- Pending
Listed by: amber hansen, trieste wilde
Office: unique utah homes
MLS#:2109984
Source:SL
Price summary
- Price:$949,900
- Price per sq. ft.:$284.23
About this home
PRICE JUST REDUCED!! Don't miss the opportunity to live in Provo's highly coveted River Bottoms, just minutes from Sundance Ski Resort and BYU, and within walking distance of Riverside Country Club. This fully remodeled home blends modern luxury with classic comfort. Cozy up by one of the three fireplaces, including a stunning new stone feature, or enjoy the abundance of natural light from numerous windows that frame breathtaking Rock Canyon and Timpanogos Mountain views. The gourmet kitchen is a chef's dream, with Moroccan tile, extra-thick granite countertops, soft-close custom cabinets, and a premium Wolf range with convection oven. With its open floor plan, the home is perfect for entertaining, whether you're sharing drinks on the deck or gathering by the fire on the patio. The spacious master suite is a private retreat, complete with its own fireplace, oversized windows, luxurious soaking tub, double sinks, and a large walk-in closet. This extraordinary living space offers the best of both worlds: modern elegance and rustic charm-with stunning mountain views, all in one of Provo's most desirable neighborhoods. Furniture is negotiable. Square footage obtained from County records. Buyer is advised to obtain an independent measurement.
Contact an agent
Home facts
- Year built:1989
- Listing ID #:2109984
- Added:159 day(s) ago
- Updated:October 19, 2025 at 07:48 AM
Rooms and interior
- Bedrooms:4
- Total bathrooms:3
- Full bathrooms:2
- Living area:3,342 sq. ft.
Heating and cooling
- Cooling:Central Air
- Heating:Gas: Central
Structure and exterior
- Roof:Asphalt
- Year built:1989
- Building area:3,342 sq. ft.
- Lot area:0.23 Acres
Schools
- High school:Timpview
- Middle school:Centennial
- Elementary school:Canyon Crest
Utilities
- Water:Culinary, Water Connected
- Sewer:Sewer Connected, Sewer: Connected, Sewer: Public
Finances and disclosures
- Price:$949,900
- Price per sq. ft.:$284.23
- Tax amount:$3,895
New listings near 3043 N 25 W
- New
 $1,475,000Active12 beds 6 baths5,174 sq. ft.
$1,475,000Active12 beds 6 baths5,174 sq. ft.254 N 700 W, Provo, UT 84601
MLS# 2136482Listed by: NEWMARK MOUNTAIN WEST - New
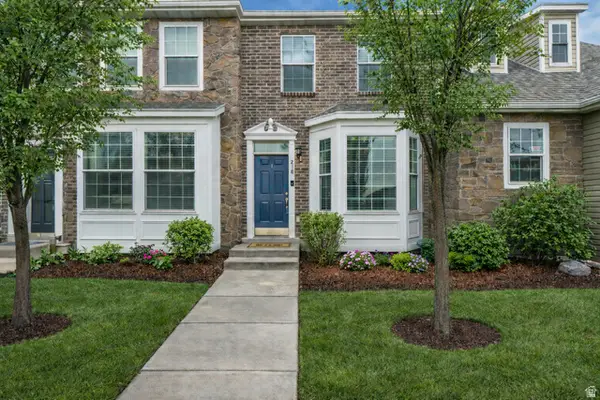 $315,000Active2 beds 2 baths1,070 sq. ft.
$315,000Active2 beds 2 baths1,070 sq. ft.218 N 1280 W, Provo, UT 84601
MLS# 2136396Listed by: EXP REALTY, LLC - Open Sat, 11am to 2pmNew
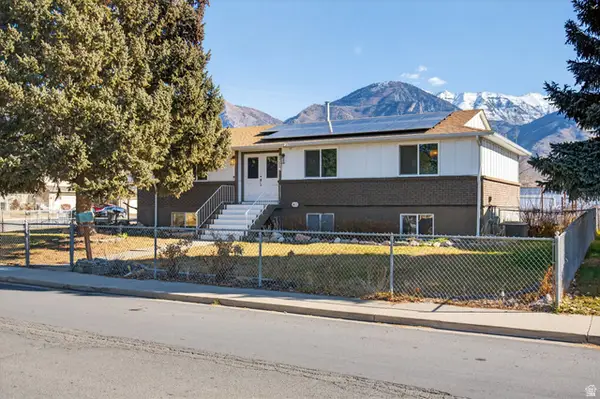 $448,000Active4 beds 3 baths2,754 sq. ft.
$448,000Active4 beds 3 baths2,754 sq. ft.1163 S 680 W, Provo, UT 84601
MLS# 2136225Listed by: RED ROCK REAL ESTATE LLC - New
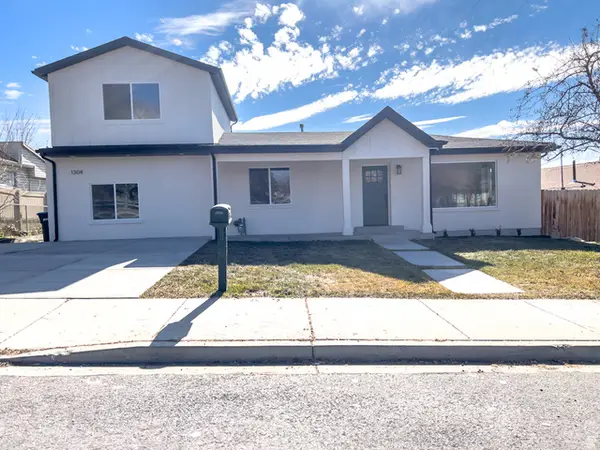 $699,000Active5 beds 3 baths2,160 sq. ft.
$699,000Active5 beds 3 baths2,160 sq. ft.1304 E 900 S, Provo, UT 84606
MLS# 2136240Listed by: FLAT RATE HOMES - New
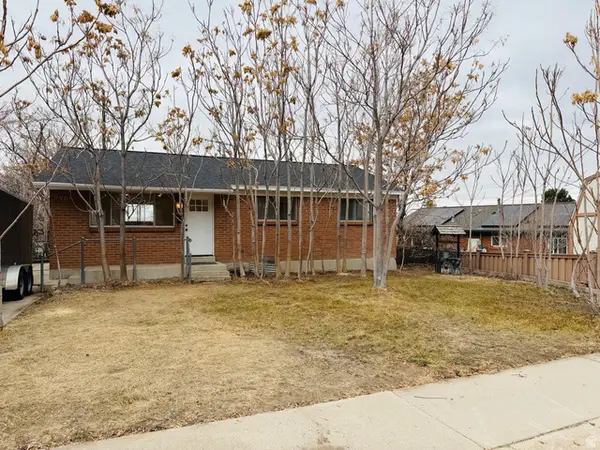 $535,000Active6 beds 3 baths2,028 sq. ft.
$535,000Active6 beds 3 baths2,028 sq. ft.596 S 1500 E, Provo, UT 84606
MLS# 2136179Listed by: FATHOM REALTY (OREM) - New
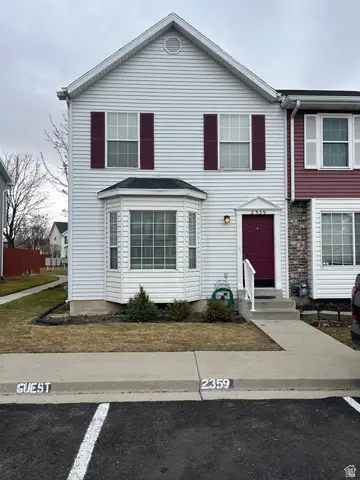 $320,000Active3 beds 2 baths1,287 sq. ft.
$320,000Active3 beds 2 baths1,287 sq. ft.2359 W 540 N, Provo, UT 84601
MLS# 2136071Listed by: RE/MAX ASSOCIATES - New
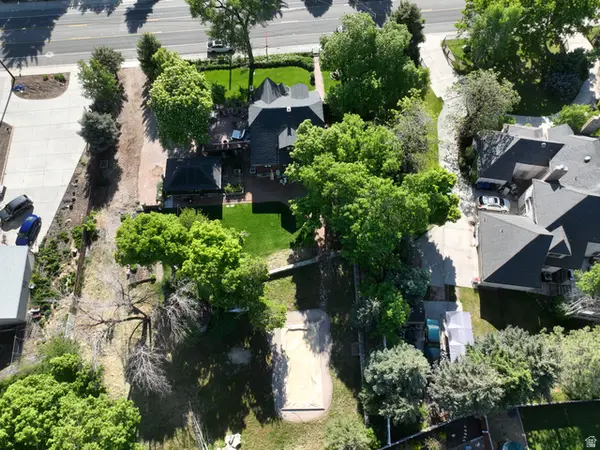 $365,000Active0.33 Acres
$365,000Active0.33 Acres4161 N Canyon Rd #2, Provo, UT 84604
MLS# 2136034Listed by: BERKSHIRE HATHAWAY HOMESERVICES ELITE REAL ESTATE 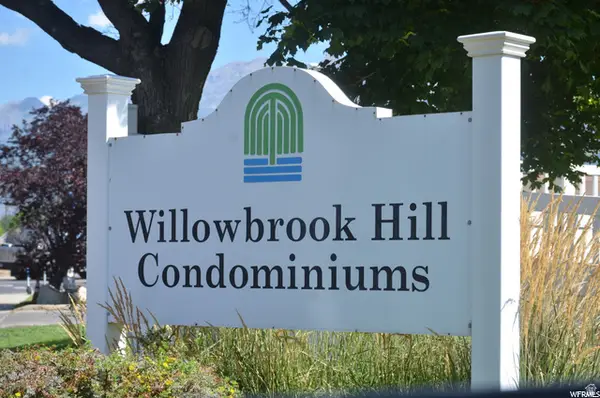 $269,900Pending2 beds 2 baths1,120 sq. ft.
$269,900Pending2 beds 2 baths1,120 sq. ft.1673 W Hickory Ln, Provo, UT 84604
MLS# 2136021Listed by: KEYSTONE REAL ESTATE- New
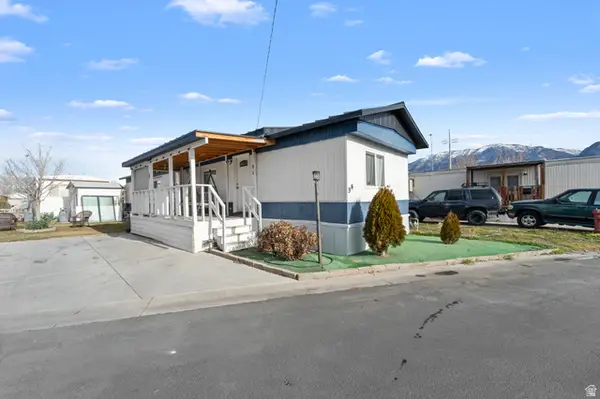 $90,000Active3 beds 2 baths858 sq. ft.
$90,000Active3 beds 2 baths858 sq. ft.255 N 1600 W #94, Provo, UT 84601
MLS# 2135992Listed by: REALTY ONE GROUP SIGNATURE - New
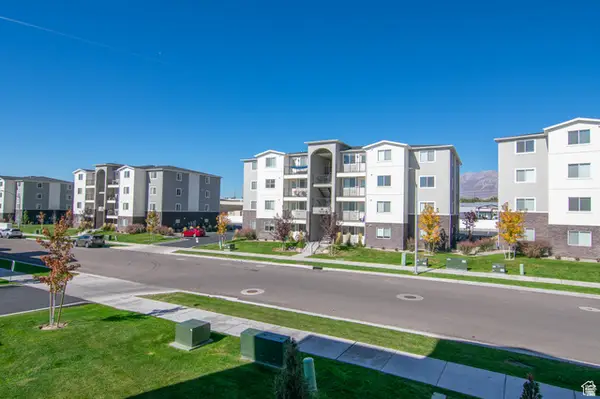 $1,150,000Active8 beds 8 baths4,420 sq. ft.
$1,150,000Active8 beds 8 baths4,420 sq. ft.1261 E 1500 S, Provo, UT 84606
MLS# 2135941Listed by: CAPITAL ADVISORS REAL ESTATE

