3077 N Bannock Dr E, Provo, UT 84604
Local realty services provided by:ERA Brokers Consolidated

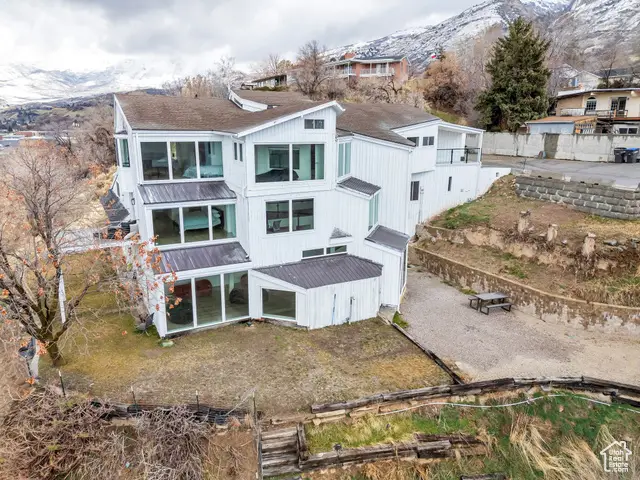
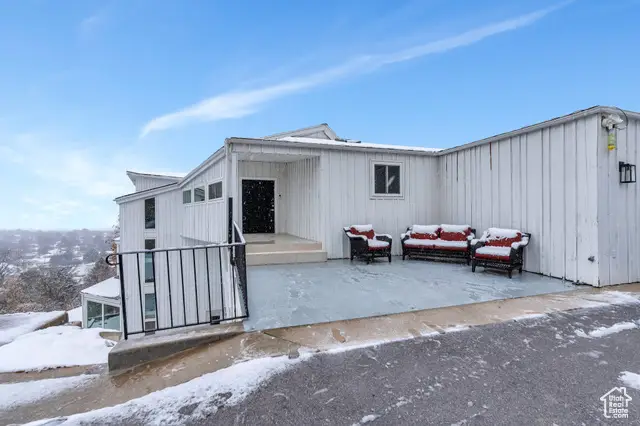
3077 N Bannock Dr E,Provo, UT 84604
$1,426,400
- 7 Beds
- 5 Baths
- 10,440 sq. ft.
- Single family
- Active
Listed by:w. brett wilde
Office:kw westfield
MLS#:2068447
Source:SL
Price summary
- Price:$1,426,400
- Price per sq. ft.:$136.63
About this home
VIEWS!!! VIEWS!!! VIEWS!!! Perched in the highly sought-after Indian Hills neighborhood, this 10,000 sq. ft. masterpiece is a true architectural gem, offering breathtaking views of the entire valley. Floor-to-ceiling windows flood the home with natural light. The beautiful kitchen features sleek white cabinetry, gorgeous granite countertops, and ample storage, illuminated by skylights that enhance the home's airy ambiance. With two kitchens, generously sized bedrooms, and multiple open living spaces, this residence offers an exceptional layout for both everyday living and entertaining. Experience the pinnacle of luxury, privacy, and breathtaking scenery in one of Provo's most prestigious locations. This is a rare opportunity to own a home that truly has it all! A great investment opportunity as it is currently an AirBNB rental booking at $1k+ per night. Measurements provided as a courtesy only, buyer to verify all info.
Contact an agent
Home facts
- Year built:1981
- Listing Id #:2068447
- Added:147 day(s) ago
- Updated:August 01, 2025 at 10:58 AM
Rooms and interior
- Bedrooms:7
- Total bathrooms:5
- Full bathrooms:4
- Half bathrooms:1
- Living area:10,440 sq. ft.
Heating and cooling
- Cooling:Central Air
- Heating:Forced Air, Gas: Central, Passive Solar
Structure and exterior
- Roof:Asphalt
- Year built:1981
- Building area:10,440 sq. ft.
- Lot area:0.89 Acres
Schools
- High school:Timpview
- Middle school:Centennial
- Elementary school:Rock Canyon
Utilities
- Water:Culinary, Water Connected
- Sewer:Sewer Connected, Sewer: Connected, Sewer: Public
Finances and disclosures
- Price:$1,426,400
- Price per sq. ft.:$136.63
- Tax amount:$6,138
New listings near 3077 N Bannock Dr E
- New
 $445,000Active0.25 Acres
$445,000Active0.25 Acres4222 N Stonecrossing #39, Provo, UT 84604
MLS# 2102376Listed by: RE/MAX ASSOCIATES - New
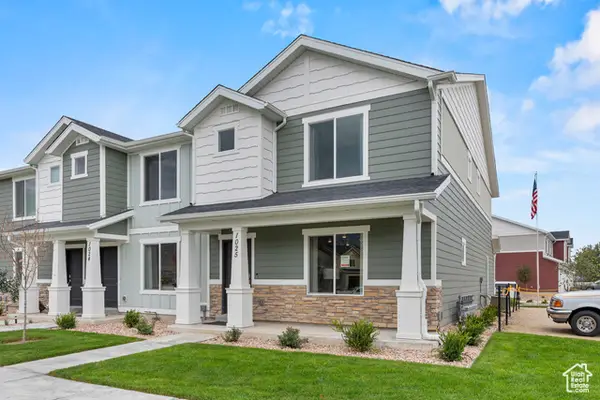 $454,990Active3 beds 2 baths1,399 sq. ft.
$454,990Active3 beds 2 baths1,399 sq. ft.686 W 1920 S #1025, Provo, UT 84601
MLS# 2102350Listed by: D.R. HORTON, INC - Open Sat, 10am to 12pmNew
 $267,000Active2 beds 1 baths890 sq. ft.
$267,000Active2 beds 1 baths890 sq. ft.361 N 300 W #201, Provo, UT 84601
MLS# 2102339Listed by: RANLIFE REAL ESTATE INC - New
 $419,990Active3 beds 2 baths1,310 sq. ft.
$419,990Active3 beds 2 baths1,310 sq. ft.686 W 1920 S #1024, Provo, UT 84601
MLS# 2102344Listed by: D.R. HORTON, INC - New
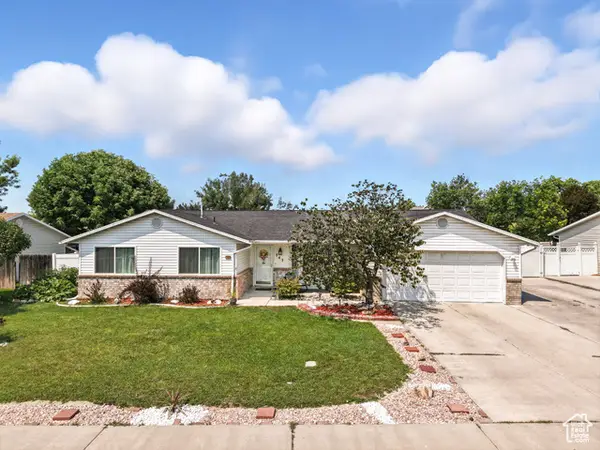 $525,000Active4 beds 2 baths1,876 sq. ft.
$525,000Active4 beds 2 baths1,876 sq. ft.747 N 2770 W, Provo, UT 84601
MLS# 2102261Listed by: KW WESTFIELD (EXCELLENCE) - New
 $319,900Active2 beds 3 baths1,047 sq. ft.
$319,900Active2 beds 3 baths1,047 sq. ft.381 S State St E #12, Provo, UT 84606
MLS# 2102184Listed by: REDFIN CORPORATION - Open Sat, 11:30am to 1:30pmNew
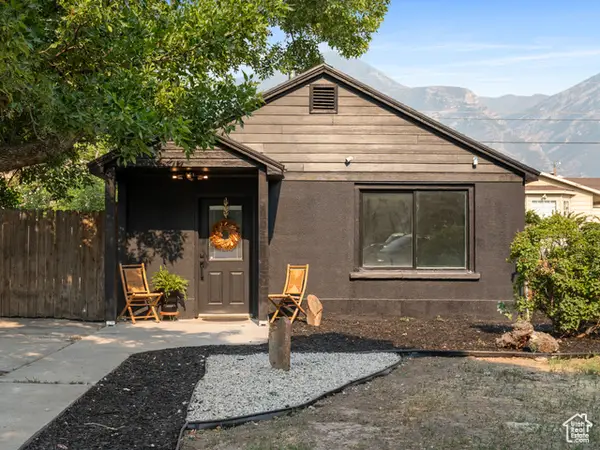 $389,900Active2 beds 2 baths792 sq. ft.
$389,900Active2 beds 2 baths792 sq. ft.630 N 800 W, Provo, UT 84601
MLS# 2102131Listed by: RE/MAX ASSOCIATES - New
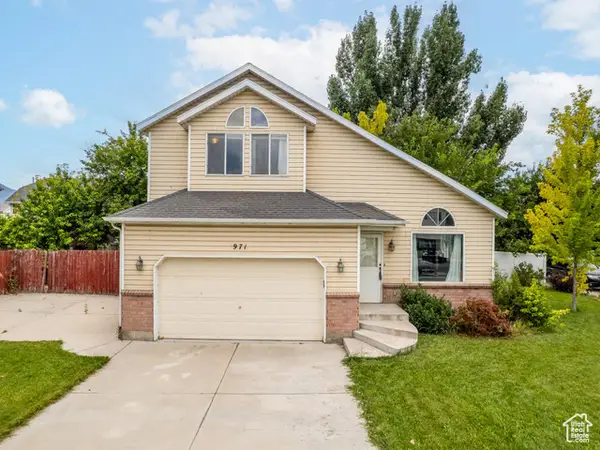 $420,000Active3 beds 3 baths1,864 sq. ft.
$420,000Active3 beds 3 baths1,864 sq. ft.971 W 1430 S, Provo, UT 84601
MLS# 2102083Listed by: KW WESTFIELD (EXCELLENCE) - New
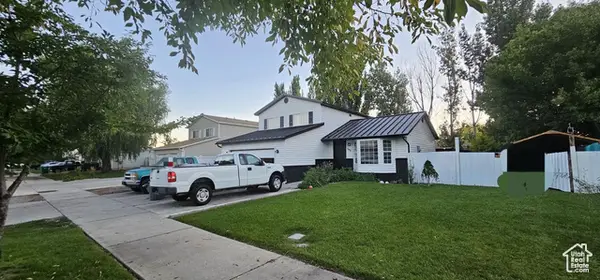 $600,000Active3 beds 3 baths1,492 sq. ft.
$600,000Active3 beds 3 baths1,492 sq. ft.348 S 2430 W, Provo, UT 84601
MLS# 2102086Listed by: EQUITY REAL ESTATE (RESULTS) - New
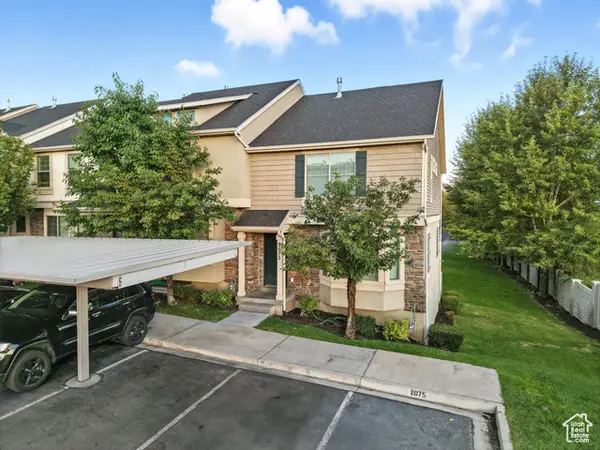 $399,900Active3 beds 3 baths2,140 sq. ft.
$399,900Active3 beds 3 baths2,140 sq. ft.2075 W 1080 N, Provo, UT 84604
MLS# 2102049Listed by: BERKSHIRE HATHAWAY HOMESERVICES ELITE REAL ESTATE

