3129 N Cherokee Ln E, Provo, UT 84604
Local realty services provided by:ERA Realty Center
Listed by: jann bassett
Office: coldwell banker realty (provo-orem-sundance)
MLS#:2103322
Source:SL
Price summary
- Price:$969,900
- Price per sq. ft.:$223.79
About this home
*PRICE ADJUSTMENT** SELLER FINANCING* Experience luxury and versatility in this fully remodeled home nestled in the scenic foothills of Provo. Featuring 7 generously sized bedrooms, 3 bathrooms, and two complete kitchens, it's perfectly suited for multigenerational living or rental opportunities. Designed with comfort and flexibility in mind, the home includes dual family rooms, a full mother-in-law suite, and sweeping views of both the mountains and valley. Step out onto the expansive deck, ideal for entertaining or relaxing while overlooking the professionally landscaped backyard. With a flexible layout, stunning outdoor space, and unmatched views, this home offers the perfect balance of style, functionality, and location-a truly rare find. Square footage figures are provided as a courtesy estimate only and were obtained from county records. Buyer to verify all.
Contact an agent
Home facts
- Year built:1962
- Listing ID #:2103322
- Added:190 day(s) ago
- Updated:February 13, 2026 at 12:05 PM
Rooms and interior
- Bedrooms:7
- Total bathrooms:3
- Full bathrooms:2
- Living area:4,334 sq. ft.
Heating and cooling
- Cooling:Central Air
- Heating:Forced Air, Gas: Central
Structure and exterior
- Roof:Asphalt
- Year built:1962
- Building area:4,334 sq. ft.
- Lot area:0.25 Acres
Schools
- High school:Timpview
- Middle school:Centennial
- Elementary school:Edgemont
Utilities
- Water:Culinary, Water Connected
- Sewer:Sewer Available, Sewer Connected, Sewer: Available, Sewer: Connected, Sewer: Public
Finances and disclosures
- Price:$969,900
- Price per sq. ft.:$223.79
- Tax amount:$3,741
New listings near 3129 N Cherokee Ln E
- New
 $950,000Active7 beds 6 baths3,278 sq. ft.
$950,000Active7 beds 6 baths3,278 sq. ft.457 S 500 E, Provo, UT 84606
MLS# 2136914Listed by: PRIME REAL ESTATE EXPERTS - New
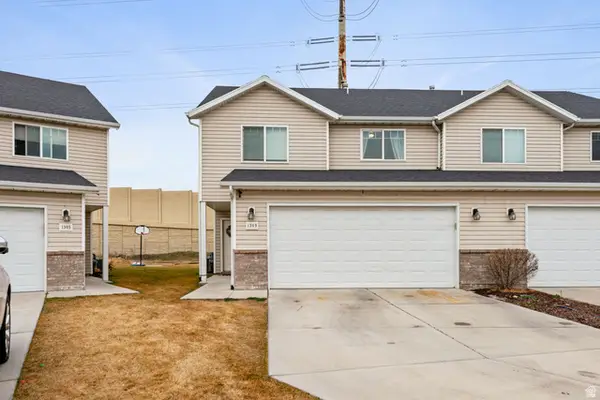 $410,000Active3 beds 3 baths1,804 sq. ft.
$410,000Active3 beds 3 baths1,804 sq. ft.1309 W Westbridge Cir S, Provo, UT 84601
MLS# 2136919Listed by: MCCLEERY REAL ESTATE PREMIER - Open Sat, 1 to 4pmNew
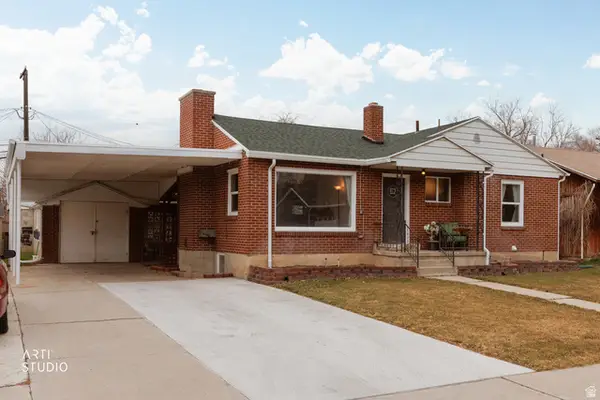 Listed by ERA$469,000Active4 beds 2 baths1,832 sq. ft.
Listed by ERA$469,000Active4 beds 2 baths1,832 sq. ft.879 N 750 W, Provo, UT 84604
MLS# 2136836Listed by: ERA BROKERS CONSOLIDATED (UTAH COUNTY) - New
 $499,900Active3 beds 2 baths1,480 sq. ft.
$499,900Active3 beds 2 baths1,480 sq. ft.564 E 300 S, Provo, UT 84606
MLS# 2136814Listed by: SIMPLE CHOICE REAL ESTATE - New
 $1,475,000Active12 beds 6 baths5,174 sq. ft.
$1,475,000Active12 beds 6 baths5,174 sq. ft.254 N 700 W, Provo, UT 84601
MLS# 2136482Listed by: NEWMARK MOUNTAIN WEST - New
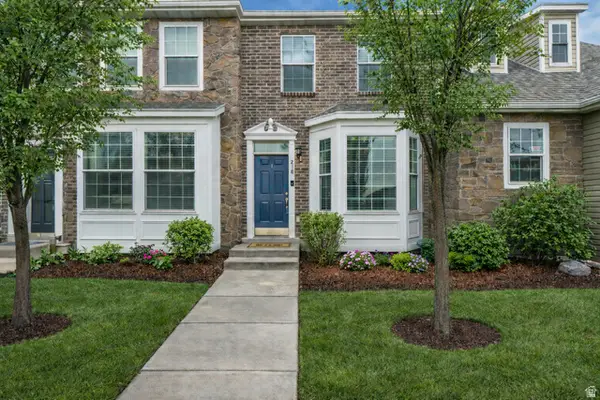 $315,000Active2 beds 2 baths1,070 sq. ft.
$315,000Active2 beds 2 baths1,070 sq. ft.218 N 1280 W, Provo, UT 84601
MLS# 2136396Listed by: EXP REALTY, LLC - Open Sat, 11am to 2pmNew
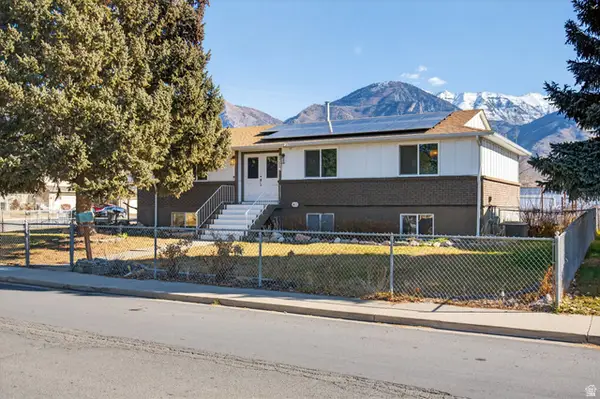 $448,000Active4 beds 3 baths2,754 sq. ft.
$448,000Active4 beds 3 baths2,754 sq. ft.1163 S 680 W, Provo, UT 84601
MLS# 2136225Listed by: RED ROCK REAL ESTATE LLC - New
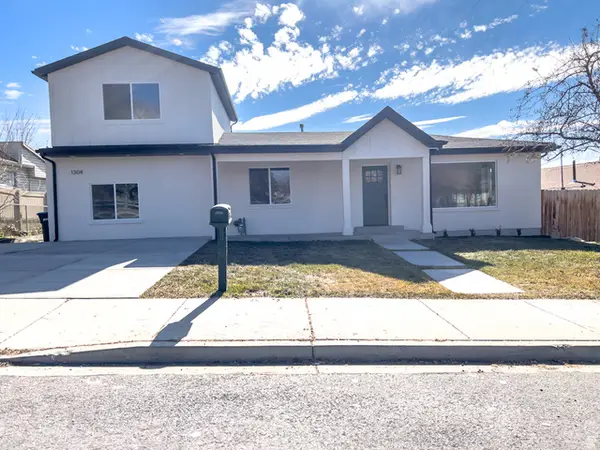 $699,000Active5 beds 3 baths2,160 sq. ft.
$699,000Active5 beds 3 baths2,160 sq. ft.1304 E 900 S, Provo, UT 84606
MLS# 2136240Listed by: FLAT RATE HOMES - New
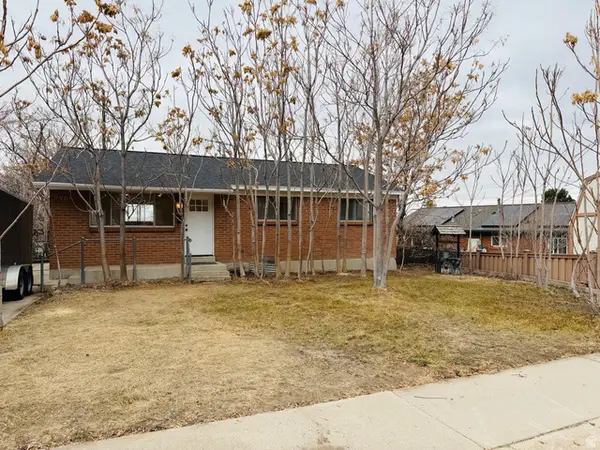 $535,000Active6 beds 3 baths2,028 sq. ft.
$535,000Active6 beds 3 baths2,028 sq. ft.596 S 1500 E, Provo, UT 84606
MLS# 2136179Listed by: FATHOM REALTY (OREM) - New
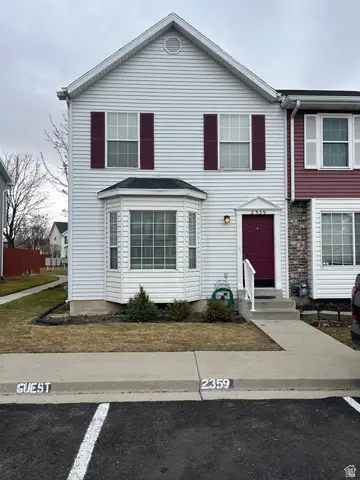 $320,000Active3 beds 2 baths1,287 sq. ft.
$320,000Active3 beds 2 baths1,287 sq. ft.2359 W 540 N, Provo, UT 84601
MLS# 2136071Listed by: RE/MAX ASSOCIATES

