3263 Shadowbrook Cir N, Provo, UT 84604
Local realty services provided by:ERA Realty Center
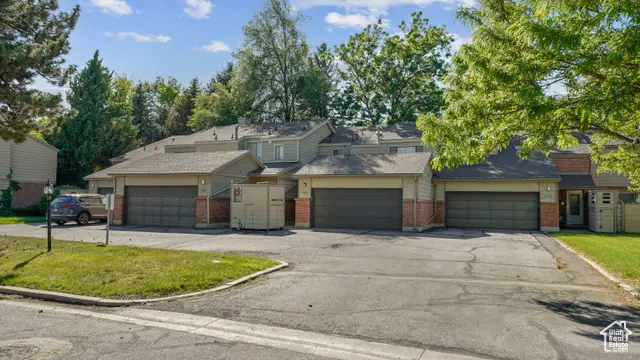
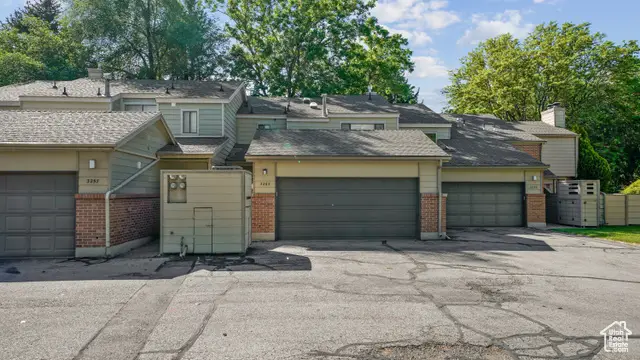

Listed by:pamela bailey
Office:equity real estate (results)
MLS#:2087015
Source:SL
Price summary
- Price:$440,000
- Price per sq. ft.:$275
- Monthly HOA dues:$375
About this home
Improved price for this fabulous opportunity to own a much upgraded and quality 3 bedroom two-story townhome. Convenient location to shopping, dining and colleges! Real hardwood floors, tile and high quality carpet. Laundry has been moved upstairs for your convenience. You will love not running up and down stairs with a laundry basket! Upgraded kitchen with Convection stove, including pans needed for cooking on this highly effecient stove. Double ovens are a huge bonus. Two pantry's in kitchen and addidional storage under stairs. Hardwood staircase. Formal and informal dining area. Great family room area with gas fireplace and beautiful wood mantle. Private patio area looks out on common area. Pool and clubhouse. Community has a nice, quiet feel. Great for students. This home offers many attributes you will not find anywhere else. Home was updated with quality finishing and owner spent over $120K on upgrades . Added granite and double sinks and counters in Master Bathroom. New cabinets, slab granite and nice appliances in kitchen. Bosch Dryer almost new. Home offers Whole-House fan in attic to reduce energy costs and enjoy more comfortable summer temperatures. Enjoy the investment and setting in this beautiful home! Come and See!
Contact an agent
Home facts
- Year built:1973
- Listing Id #:2087015
- Added:70 day(s) ago
- Updated:August 01, 2025 at 10:58 AM
Rooms and interior
- Bedrooms:3
- Total bathrooms:3
- Full bathrooms:1
- Half bathrooms:1
- Living area:1,600 sq. ft.
Heating and cooling
- Cooling:Central Air
- Heating:Forced Air, Gas: Central, Hot Water
Structure and exterior
- Roof:Asphalt
- Year built:1973
- Building area:1,600 sq. ft.
- Lot area:0.01 Acres
Schools
- High school:Timpview
- Middle school:Centennial
- Elementary school:Canyon Crest
Utilities
- Water:Culinary, Water Connected
- Sewer:Sewer Connected, Sewer: Connected
Finances and disclosures
- Price:$440,000
- Price per sq. ft.:$275
- Tax amount:$1,999
New listings near 3263 Shadowbrook Cir N
- New
 $445,000Active0.25 Acres
$445,000Active0.25 Acres4222 N Stonecrossing #39, Provo, UT 84604
MLS# 2102376Listed by: RE/MAX ASSOCIATES - New
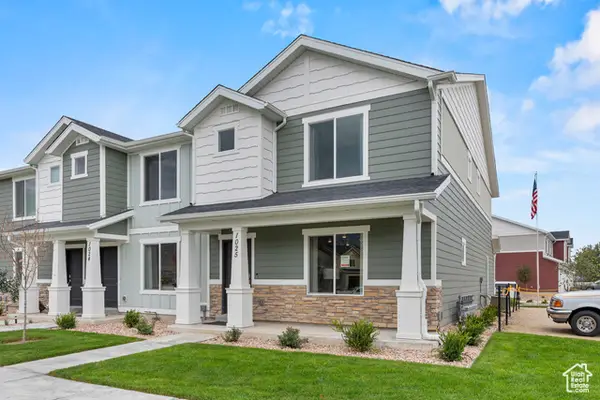 $454,990Active3 beds 2 baths1,399 sq. ft.
$454,990Active3 beds 2 baths1,399 sq. ft.686 W 1920 S #1025, Provo, UT 84601
MLS# 2102350Listed by: D.R. HORTON, INC - Open Sat, 10am to 12pmNew
 $267,000Active2 beds 1 baths890 sq. ft.
$267,000Active2 beds 1 baths890 sq. ft.361 N 300 W #201, Provo, UT 84601
MLS# 2102339Listed by: RANLIFE REAL ESTATE INC - New
 $419,990Active3 beds 2 baths1,310 sq. ft.
$419,990Active3 beds 2 baths1,310 sq. ft.686 W 1920 S #1024, Provo, UT 84601
MLS# 2102344Listed by: D.R. HORTON, INC - New
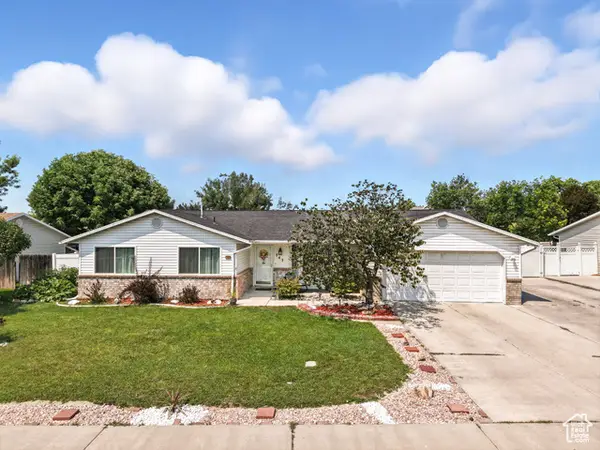 $525,000Active4 beds 2 baths1,876 sq. ft.
$525,000Active4 beds 2 baths1,876 sq. ft.747 N 2770 W, Provo, UT 84601
MLS# 2102261Listed by: KW WESTFIELD (EXCELLENCE) - New
 $319,900Active2 beds 3 baths1,047 sq. ft.
$319,900Active2 beds 3 baths1,047 sq. ft.381 S State St E #12, Provo, UT 84606
MLS# 2102184Listed by: REDFIN CORPORATION - Open Sat, 11:30am to 1:30pmNew
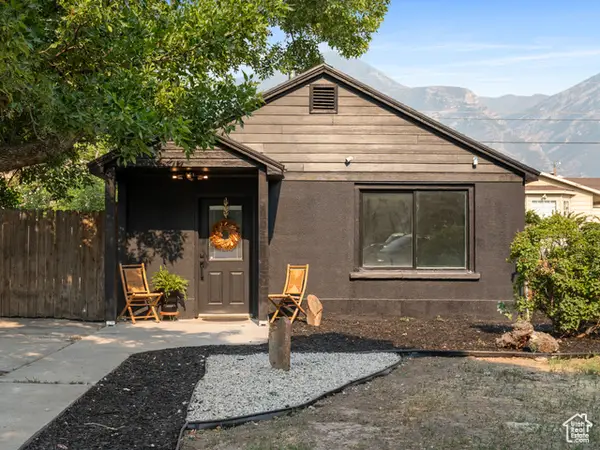 $389,900Active2 beds 2 baths792 sq. ft.
$389,900Active2 beds 2 baths792 sq. ft.630 N 800 W, Provo, UT 84601
MLS# 2102131Listed by: RE/MAX ASSOCIATES - New
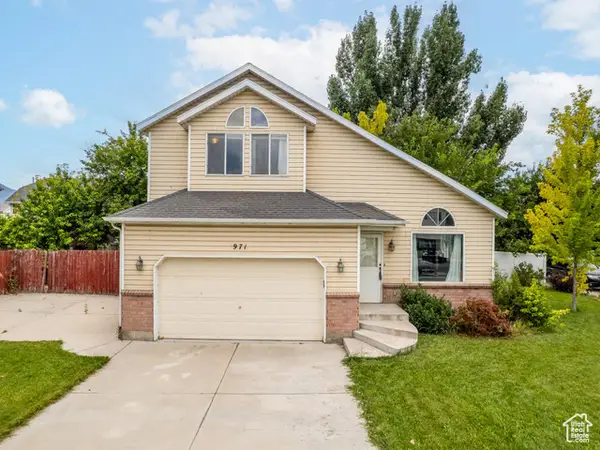 $420,000Active3 beds 3 baths1,864 sq. ft.
$420,000Active3 beds 3 baths1,864 sq. ft.971 W 1430 S, Provo, UT 84601
MLS# 2102083Listed by: KW WESTFIELD (EXCELLENCE) - New
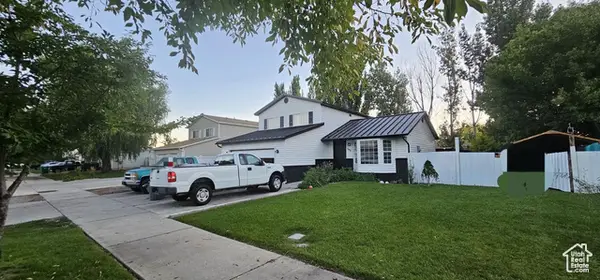 $600,000Active3 beds 3 baths1,492 sq. ft.
$600,000Active3 beds 3 baths1,492 sq. ft.348 S 2430 W, Provo, UT 84601
MLS# 2102086Listed by: EQUITY REAL ESTATE (RESULTS) - New
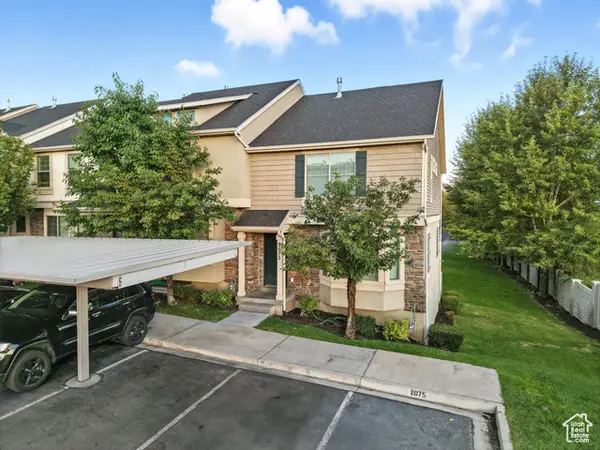 $399,900Active3 beds 3 baths2,140 sq. ft.
$399,900Active3 beds 3 baths2,140 sq. ft.2075 W 1080 N, Provo, UT 84604
MLS# 2102049Listed by: BERKSHIRE HATHAWAY HOMESERVICES ELITE REAL ESTATE

