3794 Devonshire Dr, Provo, UT 84604
Local realty services provided by:ERA Realty Center
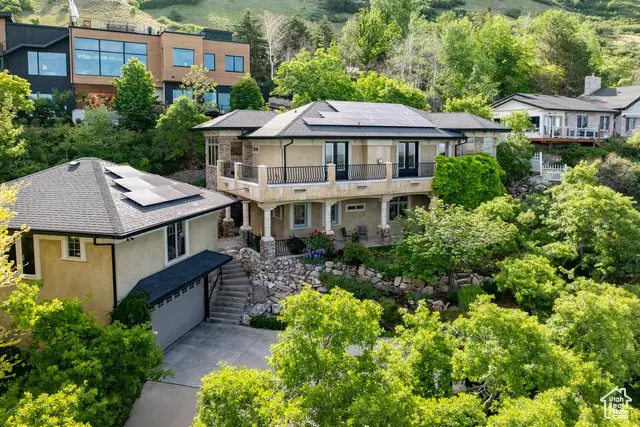
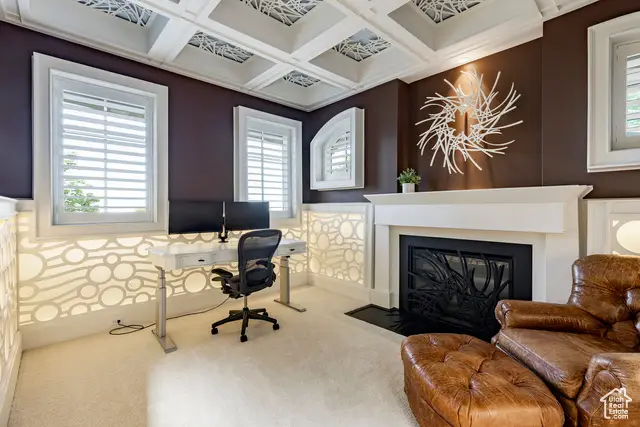
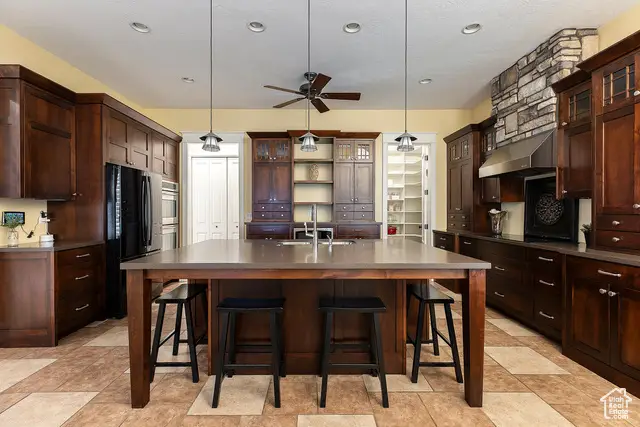
Listed by:mandy bullock
Office:summit sotheby's international realty
MLS#:2090367
Source:SL
Price summary
- Price:$1,200,000
- Price per sq. ft.:$328.05
About this home
"This stunning, custom home along the east bench in Provo, with separate apartment over the garage, offers unobstructed panoramic views of the entire Utah Valley, showcasing breathtaking sunrises and sunsets. Enjoy the annual Stadium of Fire fireworks from your private balcony, just 3 miles from Brigham Young University and a short 17-minute drive to Sundance Ski Resort.
The main house is designed for luxury and accessibility. Custom woodwork throughout adds timeless elegance. Each of the 3 bedrooms has its own en-suite bath, and the kids' room is a magical retreat with a loft. The primary bedroom walks out onto the patio, has a large walk-in closet and spacious ensuite bath. The chef's kitchen features an induction cooktop (with gas hookup option) for a superior cooking experience, double wall ovens, large island with granite countertops, and spacious walk-in pantry.
Step outside to a masterfully designed yard. Enjoy the private space with peaceful waterfall and mature, drought-tolerant landscaping. Enjoy the beautiful wildlife in this nature lover's paradise. Sit on the spacious deck or patio and enjoy the magnificent views.
The apartment over the garage features a large kitchen with island and granite countertops, one spacious bedroom and a bathroom. Stay comfortable with the Mitsubishi mini-split A/C and heat pump, plus a Bryant furnace for versatile climate control. The 2 car garage below maintains a comfortable 55°-70° year-round, has a top-rated 40-amp Grizzl-E Level 2 EV charger, and a hot/cold hose hookup. The driveway has ample parking, which is ideal in Provo.
Security is seamless with CAT5 POE-wired Amcrest video surveillance, accessible worldwide via smartphone with local recording and no subscription fees. Live feeds can cycle on your TV.
This energy-efficient masterpiece boasts a 100% owned solar system, eliminating summer power bills even with A/C and EV charging. The home features R-60 ceiling insulation, 6" wall studs for maximum insulation, and double-pane, low-E windows and doors for year-round comfort. A tankless water heater and Belkin/WEMO smart lighting system, controllable via smartphone, enhance efficiency and convenience. Don't miss this rare opportunity to own this thoughtfully designed, eco-friendly home. Furnishings are available separately. Call today for private showing!"
Contact an agent
Home facts
- Year built:2005
- Listing Id #:2090367
- Added:55 day(s) ago
- Updated:July 01, 2025 at 08:09 AM
Rooms and interior
- Bedrooms:4
- Total bathrooms:5
- Full bathrooms:4
- Half bathrooms:1
- Living area:3,658 sq. ft.
Heating and cooling
- Cooling:Central Air, Heat Pump
- Heating:Forced Air, Gas: Central, Heat Pump
Structure and exterior
- Roof:Asphalt
- Year built:2005
- Building area:3,658 sq. ft.
- Lot area:0.33 Acres
Schools
- High school:Timpview
- Middle school:Centennial
- Elementary school:Edgemont
Utilities
- Water:Culinary, Water Connected
- Sewer:Sewer Connected, Sewer: Connected, Sewer: Public
Finances and disclosures
- Price:$1,200,000
- Price per sq. ft.:$328.05
- Tax amount:$3,820
New listings near 3794 Devonshire Dr
- New
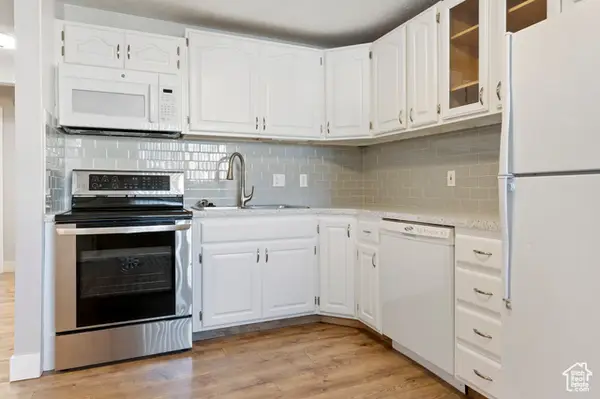 $298,700Active2 beds 1 baths650 sq. ft.
$298,700Active2 beds 1 baths650 sq. ft.995 E Center St #4, Provo, UT 84606
MLS# 2102491Listed by: BERKSHIRE HATHAWAY HOMESERVICES ELITE REAL ESTATE (SOUTH COUNTY) - New
 Listed by ERA$415,000Active3 beds 1 baths1,280 sq. ft.
Listed by ERA$415,000Active3 beds 1 baths1,280 sq. ft.544 N 700 W, Provo, UT 84601
MLS# 2102452Listed by: ERA BROKERS CONSOLIDATED (UTAH COUNTY) - New
 $445,000Active0.25 Acres
$445,000Active0.25 Acres4222 N Stonecrossing #39, Provo, UT 84604
MLS# 2102376Listed by: RE/MAX ASSOCIATES - New
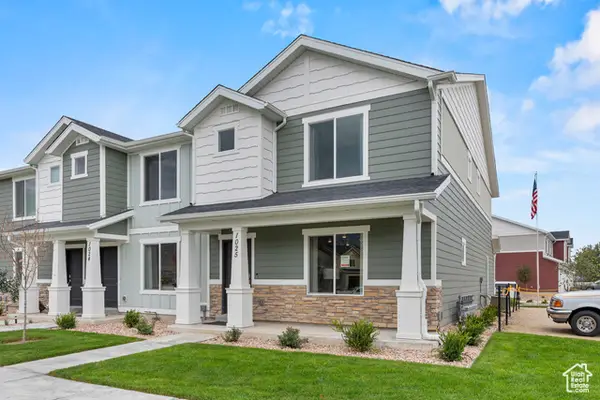 $454,990Active3 beds 2 baths1,399 sq. ft.
$454,990Active3 beds 2 baths1,399 sq. ft.686 W 1920 S #1025, Provo, UT 84601
MLS# 2102350Listed by: D.R. HORTON, INC - Open Sat, 10am to 12pmNew
 $267,000Active2 beds 1 baths890 sq. ft.
$267,000Active2 beds 1 baths890 sq. ft.361 N 300 W #201, Provo, UT 84601
MLS# 2102339Listed by: RANLIFE REAL ESTATE INC - New
 $419,990Active3 beds 2 baths1,310 sq. ft.
$419,990Active3 beds 2 baths1,310 sq. ft.686 W 1920 S #1024, Provo, UT 84601
MLS# 2102344Listed by: D.R. HORTON, INC - New
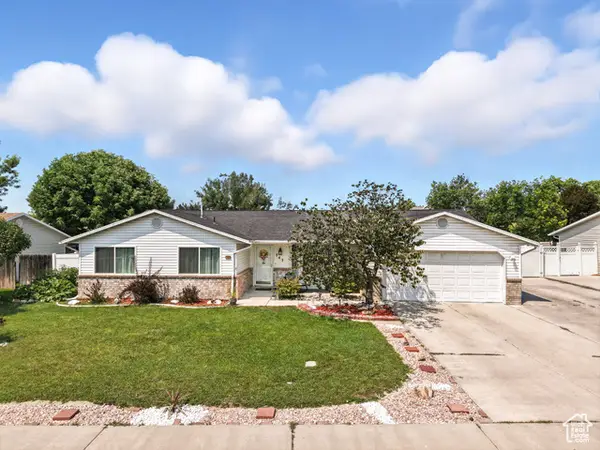 $525,000Active4 beds 2 baths1,876 sq. ft.
$525,000Active4 beds 2 baths1,876 sq. ft.747 N 2770 W, Provo, UT 84601
MLS# 2102261Listed by: KW WESTFIELD (EXCELLENCE) - New
 $319,900Active2 beds 3 baths1,047 sq. ft.
$319,900Active2 beds 3 baths1,047 sq. ft.381 S State St E #12, Provo, UT 84606
MLS# 2102184Listed by: REDFIN CORPORATION - Open Sat, 11:30am to 1:30pmNew
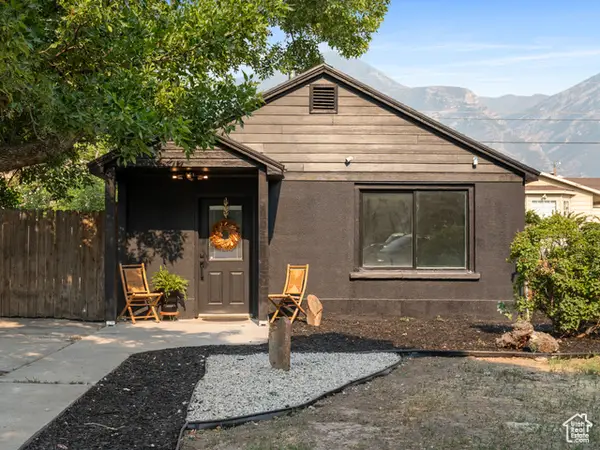 $389,900Active2 beds 2 baths792 sq. ft.
$389,900Active2 beds 2 baths792 sq. ft.630 N 800 W, Provo, UT 84601
MLS# 2102131Listed by: RE/MAX ASSOCIATES - New
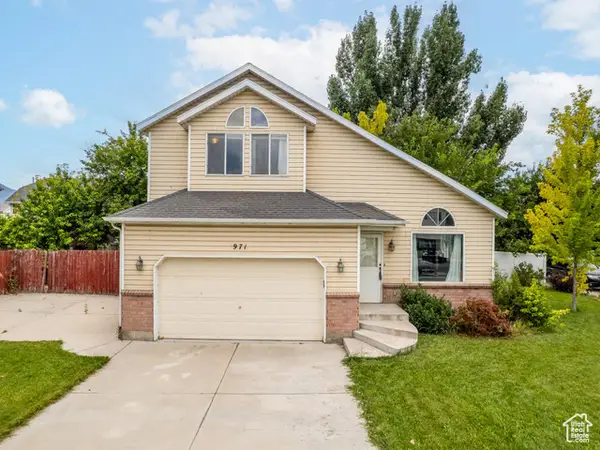 $420,000Active3 beds 3 baths1,864 sq. ft.
$420,000Active3 beds 3 baths1,864 sq. ft.971 W 1430 S, Provo, UT 84601
MLS# 2102083Listed by: KW WESTFIELD (EXCELLENCE)

