384 N 800 E, Provo, UT 84606
Local realty services provided by:ERA Brokers Consolidated
384 N 800 E,Provo, UT 84606
$495,000
- 4 Beds
- 2 Baths
- 1,666 sq. ft.
- Single family
- Pending
Listed by:
- Mindy Fung(801) 787 - 1811ERA Brokers Consolidated
MLS#:2120950
Source:SL
Price summary
- Price:$495,000
- Price per sq. ft.:$297.12
About this home
**Exquisite Provo Home Near BYU Campus with Legal Accessory Dwelling Unit** Discover this charming residence located south of the BYU campus in Provo, featuring a beautifully updated and fully compliant legal accessory dwelling unit (ADU) in the basement. The main floor of the home has been thoughtfully remodeled, showcasing a modern kitchen complemented by elegant travertine tile flooring. This property benefits from upgraded electrical and plumbing systems throughout, ensuring both functionality and peace of mind. The spacious backyard offers picturesque views of Y Mountain, creating an ideal setting for outdoor relaxation and enjoyment. The newly added ADU boasts two bedrooms and one bath, providing an excellent potential lease income of $1,200 per month. Additional conveniences include two sets of washer/dryers and refrigerators, all of which are included in the sale. Prospective buyers are encouraged to obtain an independent measurement to verify property dimensions. This home represents an exceptional opportunity for comfortable living and investment in a desirable location.
Contact an agent
Home facts
- Year built:1942
- Listing ID #:2120950
- Added:101 day(s) ago
- Updated:November 30, 2025 at 08:45 AM
Rooms and interior
- Bedrooms:4
- Total bathrooms:2
- Full bathrooms:2
- Living area:1,666 sq. ft.
Heating and cooling
- Cooling:Window Unit(s)
- Heating:Electric, Gas: Central
Structure and exterior
- Roof:Asbestos Shingle
- Year built:1942
- Building area:1,666 sq. ft.
- Lot area:0.18 Acres
Schools
- High school:Timpview
- Middle school:Centennial
- Elementary school:Wasatch
Utilities
- Water:Culinary, Water Connected
- Sewer:Sewer Connected, Sewer: Connected
Finances and disclosures
- Price:$495,000
- Price per sq. ft.:$297.12
- Tax amount:$2,570
New listings near 384 N 800 E
- New
 $1,475,000Active12 beds 6 baths5,174 sq. ft.
$1,475,000Active12 beds 6 baths5,174 sq. ft.254 N 700 W, Provo, UT 84601
MLS# 2136482Listed by: NEWMARK MOUNTAIN WEST - New
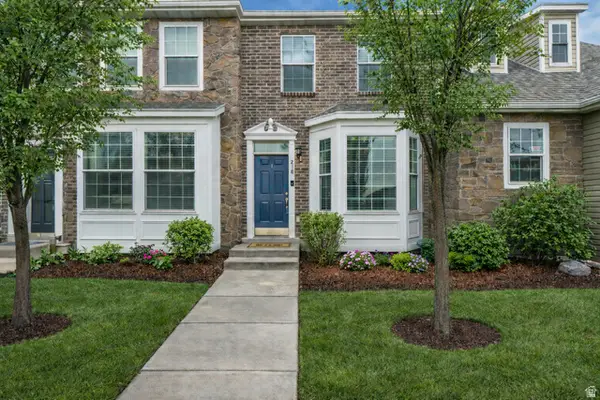 $315,000Active2 beds 2 baths1,070 sq. ft.
$315,000Active2 beds 2 baths1,070 sq. ft.218 N 1280 W, Provo, UT 84601
MLS# 2136396Listed by: EXP REALTY, LLC - Open Sat, 11am to 2pmNew
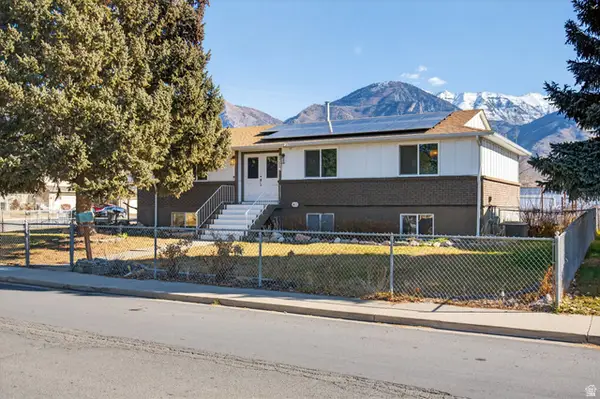 $448,000Active4 beds 3 baths2,754 sq. ft.
$448,000Active4 beds 3 baths2,754 sq. ft.1163 S 680 W, Provo, UT 84601
MLS# 2136225Listed by: RED ROCK REAL ESTATE LLC - New
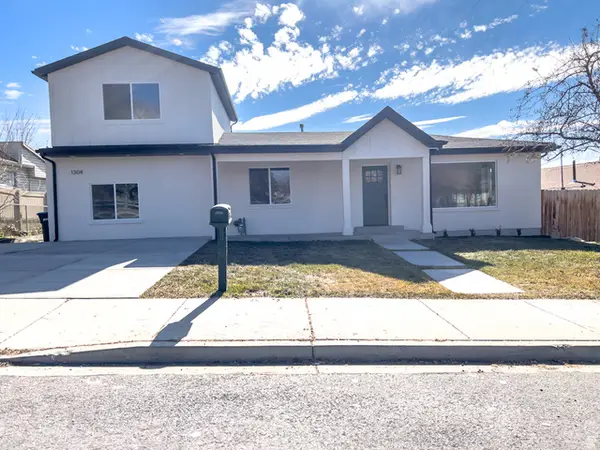 $699,000Active5 beds 3 baths2,160 sq. ft.
$699,000Active5 beds 3 baths2,160 sq. ft.1304 E 900 S, Provo, UT 84606
MLS# 2136240Listed by: FLAT RATE HOMES - New
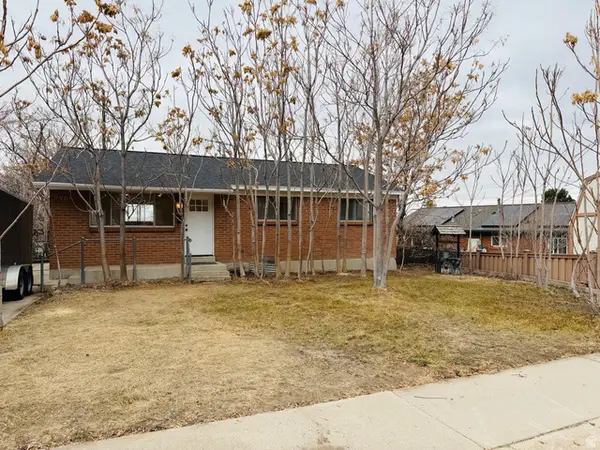 $535,000Active6 beds 3 baths2,028 sq. ft.
$535,000Active6 beds 3 baths2,028 sq. ft.596 S 1500 E, Provo, UT 84606
MLS# 2136179Listed by: FATHOM REALTY (OREM) - New
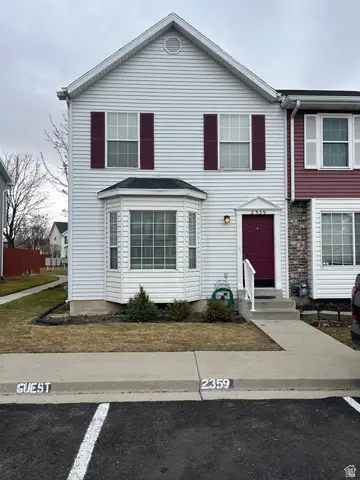 $320,000Active3 beds 2 baths1,287 sq. ft.
$320,000Active3 beds 2 baths1,287 sq. ft.2359 W 540 N, Provo, UT 84601
MLS# 2136071Listed by: RE/MAX ASSOCIATES - New
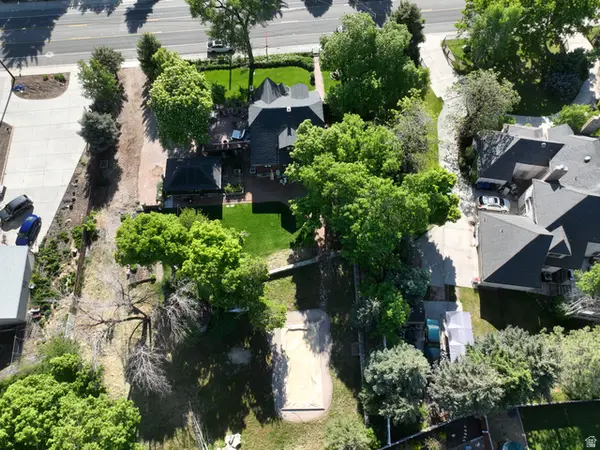 $365,000Active0.33 Acres
$365,000Active0.33 Acres4161 N Canyon Rd #2, Provo, UT 84604
MLS# 2136034Listed by: BERKSHIRE HATHAWAY HOMESERVICES ELITE REAL ESTATE 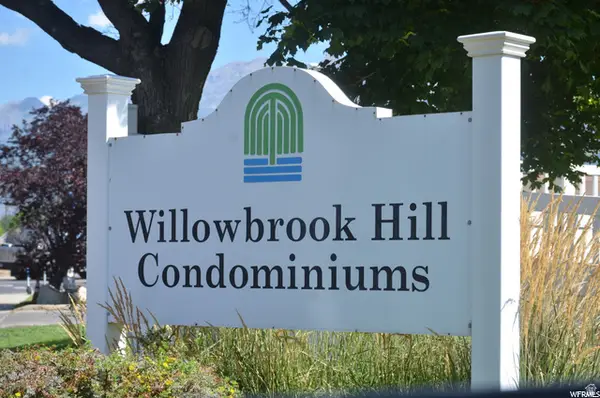 $269,900Pending2 beds 2 baths1,120 sq. ft.
$269,900Pending2 beds 2 baths1,120 sq. ft.1673 W Hickory Ln, Provo, UT 84604
MLS# 2136021Listed by: KEYSTONE REAL ESTATE- New
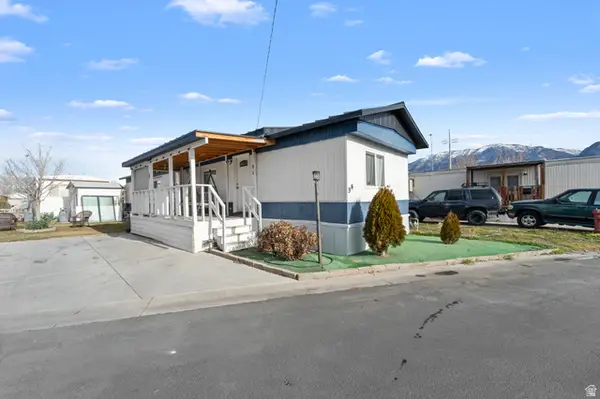 $90,000Active3 beds 2 baths858 sq. ft.
$90,000Active3 beds 2 baths858 sq. ft.255 N 1600 W #94, Provo, UT 84601
MLS# 2135992Listed by: REALTY ONE GROUP SIGNATURE - New
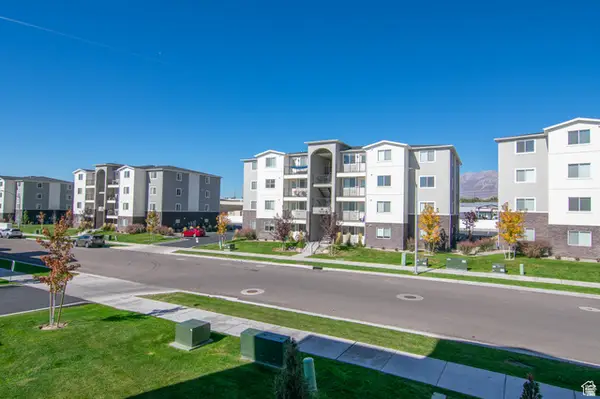 $1,150,000Active8 beds 8 baths4,420 sq. ft.
$1,150,000Active8 beds 8 baths4,420 sq. ft.1261 E 1500 S, Provo, UT 84606
MLS# 2135941Listed by: CAPITAL ADVISORS REAL ESTATE

