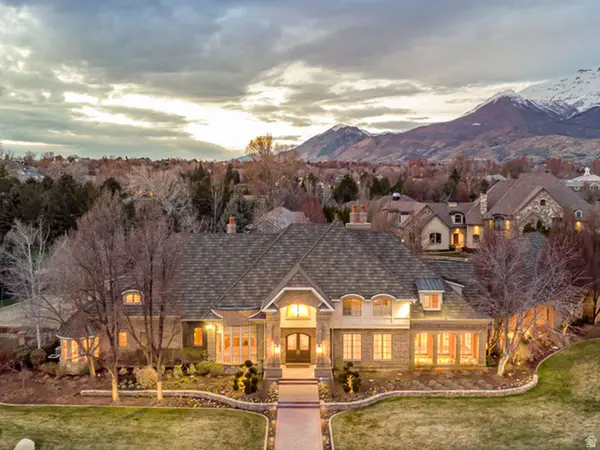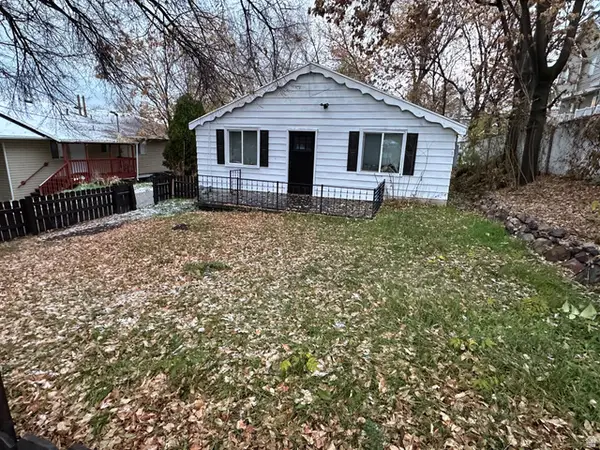3936 Foothill Dr, Provo, UT 84604
Local realty services provided by:ERA Realty Center
Listed by: ashley jensen
Office: lotus real estate
MLS#:2103874
Source:SL
Price summary
- Price:$1,050,000
- Price per sq. ft.:$188.37
About this home
Nestled above BYU, this stunning mountainside home offers beautiful views of the valley and Utah Lake. Inside, the home exudes sophistication with elegant hardwood floors that flow seamlessly into a formal dining area. The chef-inspired kitchen boasts pristine granite countertops, a deluxe gas range, and double ovens, making it a dream for both cooking and entertaining. A main-level bedroom with an on-suite bathroom adds great options. Upstairs, the primary suite serves as a private sanctuary, featuring a spacious walk-in closet, double vanities, a soaking tub, and a luxurious enclosed shower designed for ultimate relaxation. The expansive basement is perfect for entertaining and offers potential as a mother-in-law suite, complete with its own large workshop, equipped with both power and water. This home has been meticulously updated with a 2019 roof, new hardy board siding, and energy-efficient windows. The private .61 acre lot has wonderful mature trees. Perfectly located just minutes from BYU, Provo Canyon, hiking trails and Timpview High, this property combines tranquility with convenience.
Contact an agent
Home facts
- Year built:1997
- Listing ID #:2103874
- Added:147 day(s) ago
- Updated:January 03, 2026 at 11:58 AM
Rooms and interior
- Bedrooms:5
- Total bathrooms:5
- Full bathrooms:4
- Half bathrooms:1
- Living area:5,574 sq. ft.
Heating and cooling
- Cooling:Central Air
- Heating:Forced Air
Structure and exterior
- Roof:Asphalt
- Year built:1997
- Building area:5,574 sq. ft.
- Lot area:0.61 Acres
Schools
- High school:None/Other
- Middle school:None/Other
- Elementary school:None/Other
Utilities
- Water:Culinary
- Sewer:Sewer: Public
Finances and disclosures
- Price:$1,050,000
- Price per sq. ft.:$188.37
- Tax amount:$5,087
New listings near 3936 Foothill Dr
- New
 $525,000Active4 beds 2 baths1,796 sq. ft.
$525,000Active4 beds 2 baths1,796 sq. ft.735 W 800 N, Provo, UT 84601
MLS# 2128357Listed by: CENTURY 21 EVEREST - New
 Listed by ERA$51,000Active2 beds 1 baths700 sq. ft.
Listed by ERA$51,000Active2 beds 1 baths700 sq. ft.255 N 1600 W #84, Provo, UT 84601
MLS# 2128331Listed by: ERA BROKERS CONSOLIDATED (SALT LAKE) - New
 $495,000Active3 beds 2 baths1,792 sq. ft.
$495,000Active3 beds 2 baths1,792 sq. ft.466 S 600 E, Provo, UT 84606
MLS# 2128334Listed by: SKY REALTY - New
 $750,000Active0.37 Acres
$750,000Active0.37 Acres299 E 4000 N, Provo, UT 84604
MLS# 2128342Listed by: LOTUS REAL ESTATE  $549,900Pending6 beds 4 baths3,105 sq. ft.
$549,900Pending6 beds 4 baths3,105 sq. ft.1647 N 1450 W, Provo, UT 84604
MLS# 2128343Listed by: SUMMIT REALTY, INC.- New
 $479,000Active3 beds 1 baths1,847 sq. ft.
$479,000Active3 beds 1 baths1,847 sq. ft.864 E 200 N, Provo, UT 84606
MLS# 2128325Listed by: RE/MAX ASSOCIATES - New
 $350,000Active3 beds 2 baths800 sq. ft.
$350,000Active3 beds 2 baths800 sq. ft.1174 Meadow Rd #7, Provo, UT 84606
MLS# 2128240Listed by: CONGRESS REALTY INC - New
 $629,000Active6 beds 4 baths3,180 sq. ft.
$629,000Active6 beds 4 baths3,180 sq. ft.1482 E 1280 S, Provo, UT 84606
MLS# 2128128Listed by: REALTYPATH LLC (PLATINUM)  $3,125,000Pending5 beds 6 baths10,624 sq. ft.
$3,125,000Pending5 beds 6 baths10,624 sq. ft.3339 N Cottonwood Ln, Provo, UT 84604
MLS# 2128036Listed by: ONX REALTY LLC $349,999Active2 beds 1 baths812 sq. ft.
$349,999Active2 beds 1 baths812 sq. ft.2066 S California Ave, Provo, UT 84606
MLS# 2127850Listed by: EQUITY REAL ESTATE (BUCKLEY)
