3985 N 850 E, Provo, UT 84604
Local realty services provided by:ERA Realty Center
3985 N 850 E,Provo, UT 84604
$589,900
- 5 Beds
- 3 Baths
- 2,436 sq. ft.
- Single family
- Pending
Listed by: matt evans, dan evans
Office: summit realty, inc.
MLS#:2104521
Source:SL
Price summary
- Price:$589,900
- Price per sq. ft.:$242.16
About this home
Desirable Edgemont neighborhood in northeast Provo -- just steps away from Quail Orchard Park, Timpview High School and Edgemont Elementary, and only two miles from BYU and LaVell Edwards Stadium. Inside, you'll find a newer roof, updated kitchen appliances, refreshed electrical with a new main panel, new interior paint, newer carpeting, and ample laminate flooring. A convenient mudroom with an upright freezer just off the garage leads into the kitchen. French doors off the dining area open to a pergola-covered deck, perfect for relaxing in the shade while enjoying the beautifully landscaped backyard with fruit trees and a large garden area. The basement features a separate exterior entrance, offering the potential for a mother-in-law apartment, along with a spacious storage room ideal for overflow pantry and temperature-controlled items, plus a large laundry room. The fenced backyard and covered deck create the perfect setting for quiet evenings or entertaining. Square footage figures are provided as a courtesy estimate only and were obtained from County Records. Buyer is advised to obtain an independent measurement.
Contact an agent
Home facts
- Year built:1969
- Listing ID #:2104521
- Added:184 day(s) ago
- Updated:January 30, 2026 at 09:15 AM
Rooms and interior
- Bedrooms:5
- Total bathrooms:3
- Full bathrooms:1
- Living area:2,436 sq. ft.
Heating and cooling
- Cooling:Central Air
- Heating:Forced Air, Gas: Central, Wood
Structure and exterior
- Roof:Asphalt
- Year built:1969
- Building area:2,436 sq. ft.
- Lot area:0.24 Acres
Schools
- High school:Timpview
- Middle school:Centennial
- Elementary school:Edgemont
Utilities
- Water:Culinary, Water Connected
- Sewer:Sewer Connected, Sewer: Connected, Sewer: Public
Finances and disclosures
- Price:$589,900
- Price per sq. ft.:$242.16
- Tax amount:$2,880
New listings near 3985 N 850 E
- New
 $1,475,000Active12 beds 6 baths5,174 sq. ft.
$1,475,000Active12 beds 6 baths5,174 sq. ft.254 N 700 W, Provo, UT 84601
MLS# 2136482Listed by: NEWMARK MOUNTAIN WEST - New
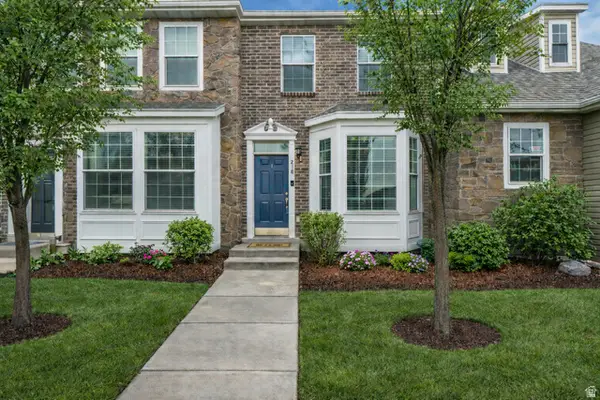 $315,000Active2 beds 2 baths1,070 sq. ft.
$315,000Active2 beds 2 baths1,070 sq. ft.218 N 1280 W, Provo, UT 84601
MLS# 2136396Listed by: EXP REALTY, LLC - Open Sat, 11am to 2pmNew
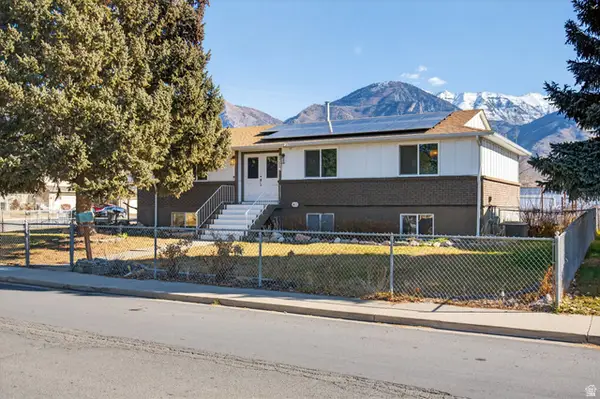 $448,000Active4 beds 3 baths2,754 sq. ft.
$448,000Active4 beds 3 baths2,754 sq. ft.1163 S 680 W, Provo, UT 84601
MLS# 2136225Listed by: RED ROCK REAL ESTATE LLC - New
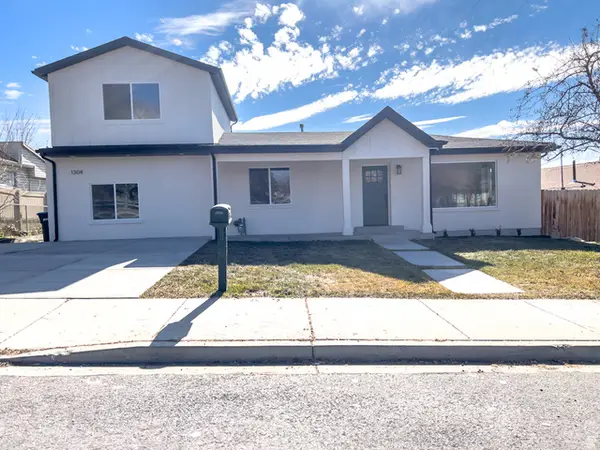 $699,000Active5 beds 3 baths2,160 sq. ft.
$699,000Active5 beds 3 baths2,160 sq. ft.1304 E 900 S, Provo, UT 84606
MLS# 2136240Listed by: FLAT RATE HOMES - New
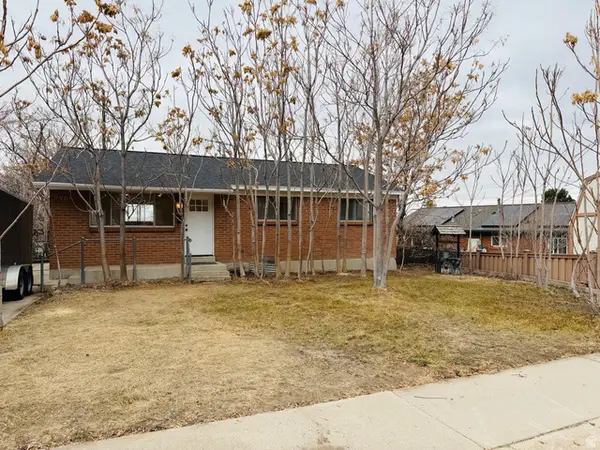 $535,000Active6 beds 3 baths2,028 sq. ft.
$535,000Active6 beds 3 baths2,028 sq. ft.596 S 1500 E, Provo, UT 84606
MLS# 2136179Listed by: FATHOM REALTY (OREM) - New
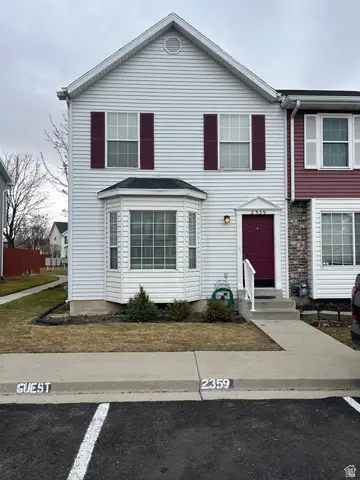 $320,000Active3 beds 2 baths1,287 sq. ft.
$320,000Active3 beds 2 baths1,287 sq. ft.2359 W 540 N, Provo, UT 84601
MLS# 2136071Listed by: RE/MAX ASSOCIATES - New
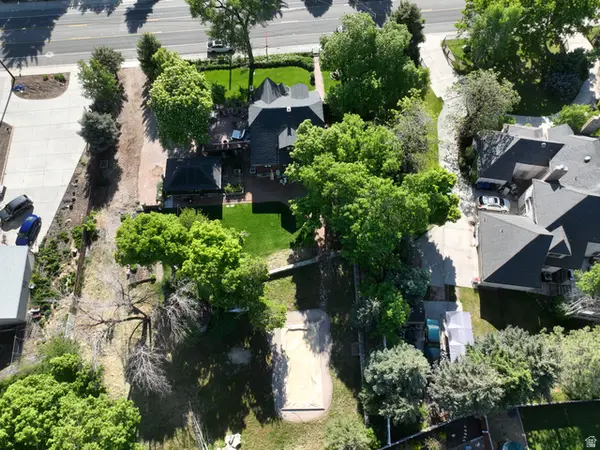 $365,000Active0.33 Acres
$365,000Active0.33 Acres4161 N Canyon Rd #2, Provo, UT 84604
MLS# 2136034Listed by: BERKSHIRE HATHAWAY HOMESERVICES ELITE REAL ESTATE 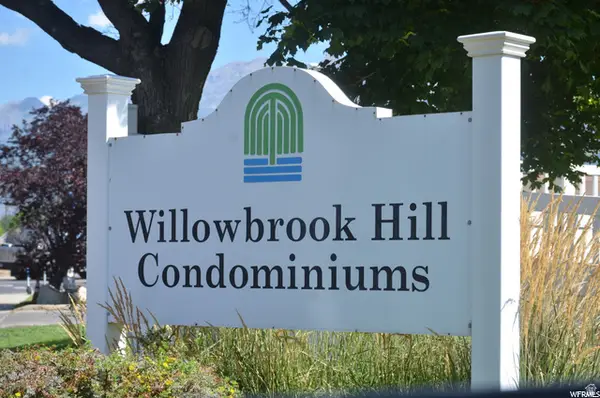 $269,900Pending2 beds 2 baths1,120 sq. ft.
$269,900Pending2 beds 2 baths1,120 sq. ft.1673 W Hickory Ln, Provo, UT 84604
MLS# 2136021Listed by: KEYSTONE REAL ESTATE- New
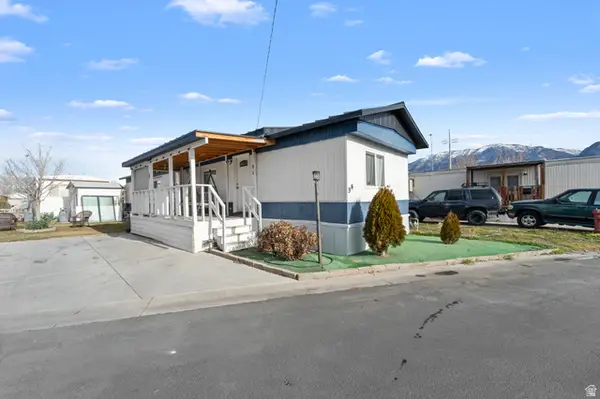 $90,000Active3 beds 2 baths858 sq. ft.
$90,000Active3 beds 2 baths858 sq. ft.255 N 1600 W #94, Provo, UT 84601
MLS# 2135992Listed by: REALTY ONE GROUP SIGNATURE - New
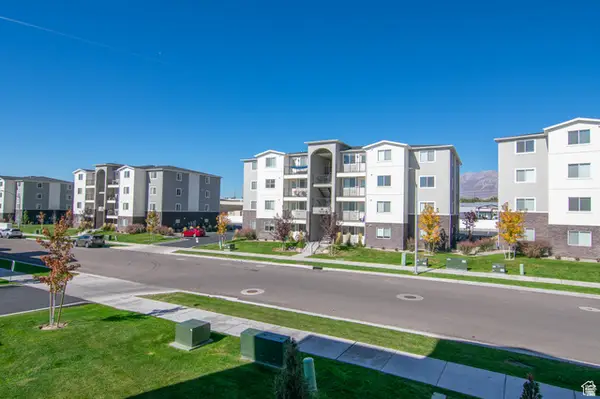 $1,150,000Active8 beds 8 baths4,420 sq. ft.
$1,150,000Active8 beds 8 baths4,420 sq. ft.1261 E 1500 S, Provo, UT 84606
MLS# 2135941Listed by: CAPITAL ADVISORS REAL ESTATE

