3993 N 750 E, Provo, UT 84604
Local realty services provided by:ERA Realty Center

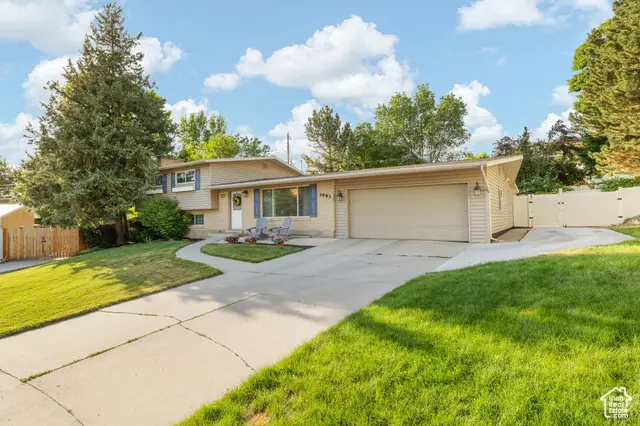

3993 N 750 E,Provo, UT 84604
$639,900
- 5 Beds
- 3 Baths
- 2,749 sq. ft.
- Single family
- Pending
Listed by:tyler brent reese
Office:denali real estate utah
MLS#:2094858
Source:SL
Price summary
- Price:$639,900
- Price per sq. ft.:$232.78
About this home
~ OPEN HOUSE this Saturday June 28th 11am-1pm ~ RARE Find on a quiet Cul-de-Sac in North East Provo. This exceptional 5-bedroom, 2.5-bathroom home is something truly SPECIAL that is so hard to find. Sitting on a generous 0.26-acre lot with massive mature trees that create incredible all-day shade, a FULL SECOND KITCHEN in the basement set up as a second living space perfect for a dual living setup (not currently zoned for an ADU). Plus a new 250 square foot addition serving as mudroom, laundry and bonus space. With a brand new roof in 2022, a fully fenced backyard with new vinyl fence, and a new concrete RV Pad for additional parking on the side of the home. What makes this home truly UNIQUE is the combination of thoughtful updates, two living areas, a fully fenced yard with mature landscaping, and a prime location on the Provo Bench. SELLERS are motivated to close before August 1st. Don't miss your chance to own this extraordinary home and make an offer soon! Square footage figures are provided as a courtesy estimate only and were obtained from county and addition floor plans. Buyer is advised to obtain an independent measurement.
Contact an agent
Home facts
- Year built:1966
- Listing Id #:2094858
- Added:35 day(s) ago
- Updated:July 03, 2025 at 10:53 PM
Rooms and interior
- Bedrooms:5
- Total bathrooms:3
- Full bathrooms:1
- Living area:2,749 sq. ft.
Heating and cooling
- Cooling:Central Air
- Heating:Gas: Central
Structure and exterior
- Roof:Asphalt
- Year built:1966
- Building area:2,749 sq. ft.
- Lot area:0.23 Acres
Schools
- High school:Timpview
- Middle school:Centennial
- Elementary school:Edgemont
Utilities
- Water:Culinary, Water Connected
- Sewer:Sewer Connected, Sewer: Connected, Sewer: Public
Finances and disclosures
- Price:$639,900
- Price per sq. ft.:$232.78
- Tax amount:$2,800
New listings near 3993 N 750 E
- New
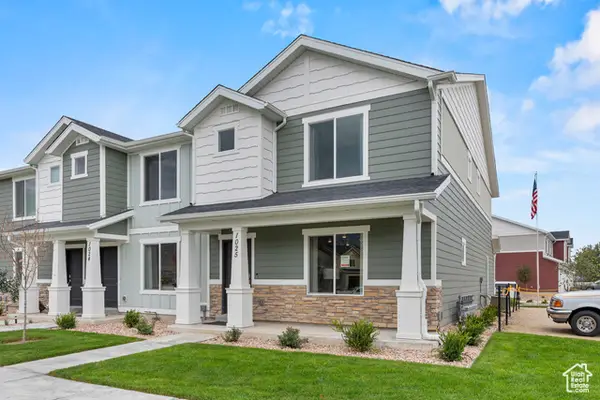 $454,990Active3 beds 2 baths1,399 sq. ft.
$454,990Active3 beds 2 baths1,399 sq. ft.686 W 1920 S #1025, Provo, UT 84601
MLS# 2102350Listed by: D.R. HORTON, INC - New
 $267,000Active2 beds 1 baths890 sq. ft.
$267,000Active2 beds 1 baths890 sq. ft.361 N 300 W #201, Provo, UT 84601
MLS# 2102339Listed by: RANLIFE REAL ESTATE INC - New
 $419,990Active3 beds 2 baths1,310 sq. ft.
$419,990Active3 beds 2 baths1,310 sq. ft.686 W 1920 S #1024, Provo, UT 84601
MLS# 2102344Listed by: D.R. HORTON, INC - New
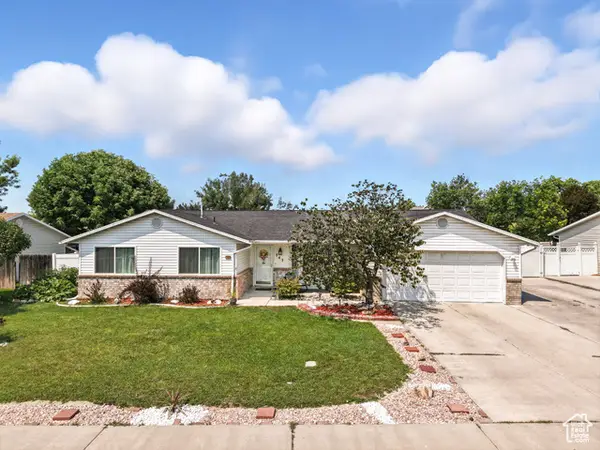 $525,000Active4 beds 2 baths1,876 sq. ft.
$525,000Active4 beds 2 baths1,876 sq. ft.747 N 2770 W, Provo, UT 84601
MLS# 2102261Listed by: KW WESTFIELD (EXCELLENCE) - New
 $319,900Active2 beds 3 baths1,047 sq. ft.
$319,900Active2 beds 3 baths1,047 sq. ft.381 S State St E #12, Provo, UT 84606
MLS# 2102184Listed by: REDFIN CORPORATION - Open Sat, 11:30am to 1:30pmNew
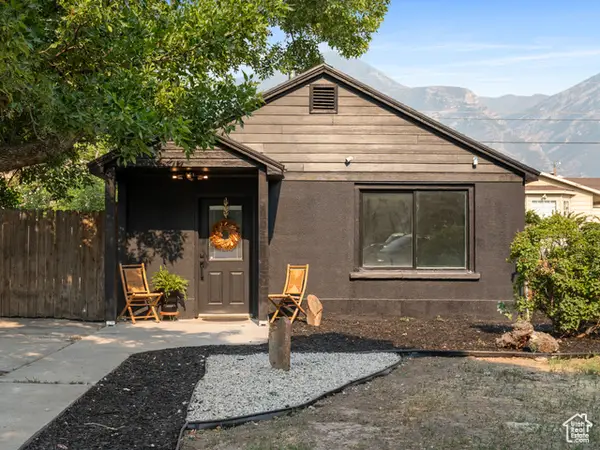 $389,900Active2 beds 2 baths792 sq. ft.
$389,900Active2 beds 2 baths792 sq. ft.630 N 800 W, Provo, UT 84601
MLS# 2102131Listed by: RE/MAX ASSOCIATES - New
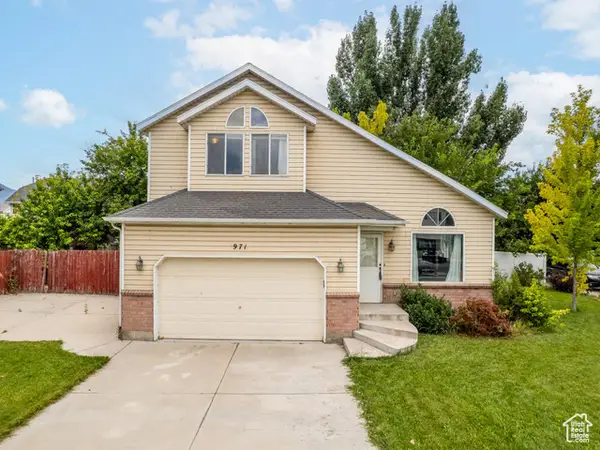 $420,000Active3 beds 3 baths1,864 sq. ft.
$420,000Active3 beds 3 baths1,864 sq. ft.971 W 1430 S, Provo, UT 84601
MLS# 2102083Listed by: KW WESTFIELD (EXCELLENCE) - New
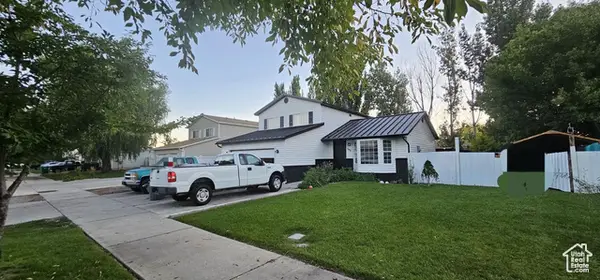 $600,000Active3 beds 3 baths1,492 sq. ft.
$600,000Active3 beds 3 baths1,492 sq. ft.348 S 2430 W, Provo, UT 84601
MLS# 2102086Listed by: EQUITY REAL ESTATE (RESULTS) - New
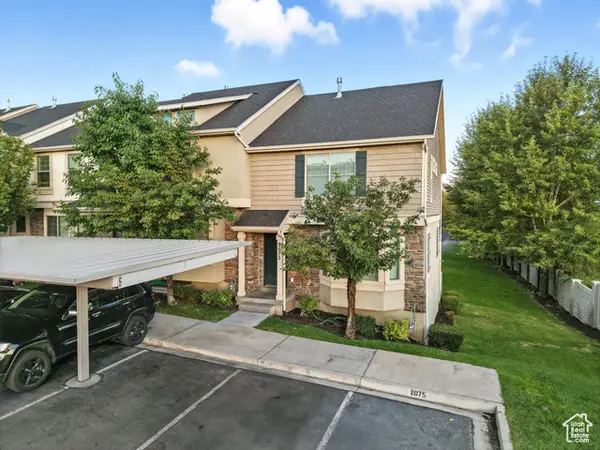 $399,900Active3 beds 3 baths2,140 sq. ft.
$399,900Active3 beds 3 baths2,140 sq. ft.2075 W 1080 N, Provo, UT 84604
MLS# 2102049Listed by: BERKSHIRE HATHAWAY HOMESERVICES ELITE REAL ESTATE - New
 $399,900Active3 beds 3 baths2,140 sq. ft.
$399,900Active3 beds 3 baths2,140 sq. ft.2043 W 1100 N, Provo, UT 84604
MLS# 2102050Listed by: BERKSHIRE HATHAWAY HOMESERVICES ELITE REAL ESTATE

