404 W 3700 N, Provo, UT 84604
Local realty services provided by:ERA Realty Center
404 W 3700 N,Provo, UT 84604
$1,125,000
- 6 Beds
- 4 Baths
- 4,847 sq. ft.
- Single family
- Active
Listed by: jean tanner
Office: summit realty, inc.
MLS#:2121424
Source:SL
Price summary
- Price:$1,125,000
- Price per sq. ft.:$232.1
About this home
Welcome to this stunning home in the desirable Riverbottoms area of Provo. The open floor plan features vaulted ceilings, hardwood and travertine floors, and a bright kitchen with granite countertops, double ovens, a gas range, and French doors that open to a spacious patio and beautifully landscaped yard. The primary suite includes a luxurious bathroom with a separate tub and shower, a walk-in closet, and a bonus room that's perfect for a home office or quiet retreat. The fully finished basement includes a private mother-in-law apartment with its own entrance, full kitchen, and laundry. The apartment is currently rented for $1,600 per month with a lease through June 2026, providing excellent income potential or flexible living space for family. Large basement storage room! This home also features paid-off solar panels, offering energy efficiency and lower utility costs. With a three-car garage, mature trees, and a location close to schools, shopping, and outdoor recreation, this home offers comfort, convenience, and opportunity in one of Provo's most sought-after neighborhoods. Square feet as per County. Buyer and Buyer's Broker to verify all information including square footage and acreage.
Contact an agent
Home facts
- Year built:2006
- Listing ID #:2121424
- Added:99 day(s) ago
- Updated:February 13, 2026 at 12:05 PM
Rooms and interior
- Bedrooms:6
- Total bathrooms:4
- Full bathrooms:3
- Half bathrooms:1
- Living area:4,847 sq. ft.
Heating and cooling
- Cooling:Active Solar, Central Air
- Heating:Active Solar, Forced Air, Gas: Central
Structure and exterior
- Roof:Asphalt
- Year built:2006
- Building area:4,847 sq. ft.
- Lot area:0.24 Acres
Schools
- High school:Timpview
- Middle school:Centennial
- Elementary school:Canyon Crest
Utilities
- Water:Culinary, Water Connected
- Sewer:Sewer Connected, Sewer: Connected, Sewer: Public
Finances and disclosures
- Price:$1,125,000
- Price per sq. ft.:$232.1
- Tax amount:$5,003
New listings near 404 W 3700 N
- New
 $950,000Active7 beds 6 baths3,278 sq. ft.
$950,000Active7 beds 6 baths3,278 sq. ft.457 S 500 E, Provo, UT 84606
MLS# 2136914Listed by: PRIME REAL ESTATE EXPERTS - New
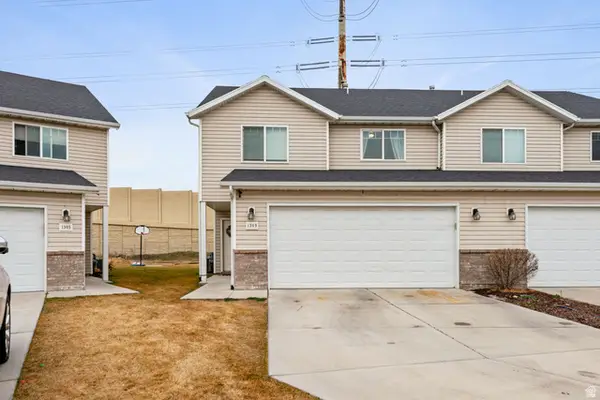 $410,000Active3 beds 3 baths1,804 sq. ft.
$410,000Active3 beds 3 baths1,804 sq. ft.1309 W Westbrdige Cir S, Provo, UT 84601
MLS# 2136919Listed by: MCCLEERY REAL ESTATE PREMIER - Open Sat, 1 to 4pmNew
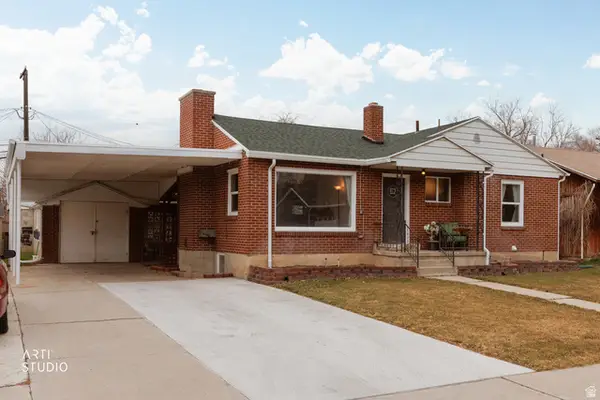 Listed by ERA$469,000Active4 beds 2 baths1,832 sq. ft.
Listed by ERA$469,000Active4 beds 2 baths1,832 sq. ft.879 N 750 W, Provo, UT 84604
MLS# 2136836Listed by: ERA BROKERS CONSOLIDATED (UTAH COUNTY) - New
 $499,900Active3 beds 2 baths1,480 sq. ft.
$499,900Active3 beds 2 baths1,480 sq. ft.564 E 300 S, Provo, UT 84606
MLS# 2136814Listed by: SIMPLE CHOICE REAL ESTATE - New
 $1,475,000Active12 beds 6 baths5,174 sq. ft.
$1,475,000Active12 beds 6 baths5,174 sq. ft.254 N 700 W, Provo, UT 84601
MLS# 2136482Listed by: NEWMARK MOUNTAIN WEST - New
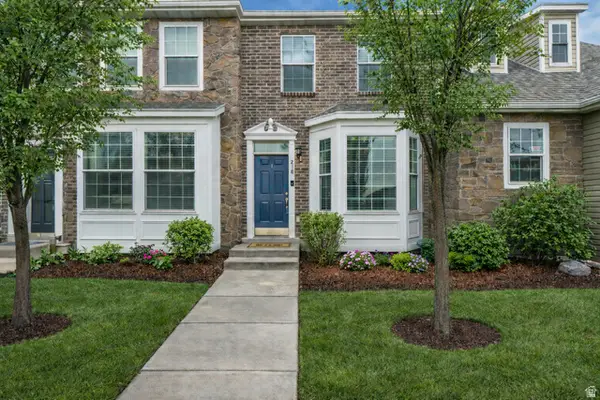 $315,000Active2 beds 2 baths1,070 sq. ft.
$315,000Active2 beds 2 baths1,070 sq. ft.218 N 1280 W, Provo, UT 84601
MLS# 2136396Listed by: EXP REALTY, LLC - Open Sat, 11am to 2pmNew
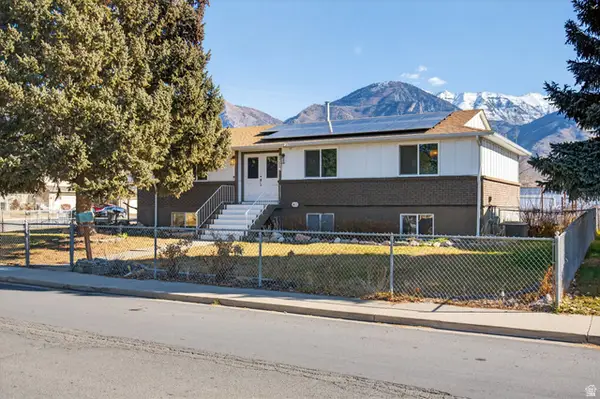 $448,000Active4 beds 3 baths2,754 sq. ft.
$448,000Active4 beds 3 baths2,754 sq. ft.1163 S 680 W, Provo, UT 84601
MLS# 2136225Listed by: RED ROCK REAL ESTATE LLC - New
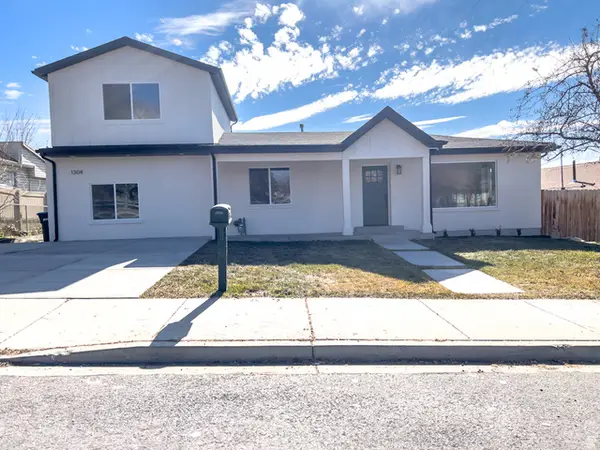 $699,000Active5 beds 3 baths2,160 sq. ft.
$699,000Active5 beds 3 baths2,160 sq. ft.1304 E 900 S, Provo, UT 84606
MLS# 2136240Listed by: FLAT RATE HOMES - New
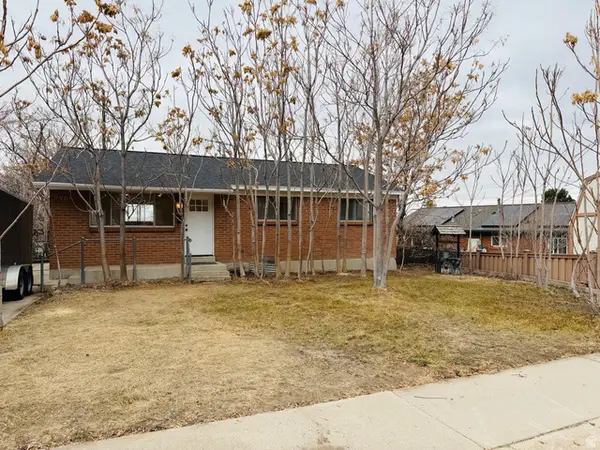 $535,000Active6 beds 3 baths2,028 sq. ft.
$535,000Active6 beds 3 baths2,028 sq. ft.596 S 1500 E, Provo, UT 84606
MLS# 2136179Listed by: FATHOM REALTY (OREM) - New
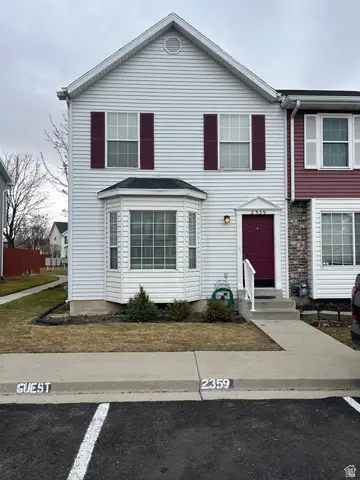 $320,000Active3 beds 2 baths1,287 sq. ft.
$320,000Active3 beds 2 baths1,287 sq. ft.2359 W 540 N, Provo, UT 84601
MLS# 2136071Listed by: RE/MAX ASSOCIATES

