4606 Brookshire Cir, Provo, UT 84604
Local realty services provided by:ERA Brokers Consolidated
Listed by: mandy bullock
Office: summit sotheby's international realty
MLS#:2114184
Source:SL
Price summary
- Price:$899,000
- Price per sq. ft.:$244.83
About this home
Price Improvement ***Temporary Rate Buydown Available on this property with Preferred Lender*** Please call listing agent for details. Set in Provo's highly desirable east bench, this fully reimagined residence blends timeless modern design, vaulted ceilings, and panoramic views of Utah Lake, the Wasatch mountains, and unforgettable Provo sunsets. Complete transformation – everything is new: custom kitchen, spa-inspired baths, roof, closets, doors, landscaping, sprinkler system, and garage doors. Owner's sanctuary – expansive master retreat with whirlpool tub, dazzling snow-white luminescent tile, and a striking concrete shower. Soaring interiors – vaulted ceilings and fresh designer paint create light, elegance, and openness throughout. Smart luxury – state-of-the-art, app-enabled appliances (including touchscreen refrigerator), new AC/furnace with humidity control, whole-home soft water system, solar shades, and UV-tinted windows. Resort amenities – an incredible swim spa that heats to 104° or cools quickly, adding only about $50/month in utilities and requiring minimal maintenance for year-round enjoyment. Rare outdoor experience – ascend the "stairway to heaven" pergola for panoramic sunsets, fireworks, and al fresco dining with boundless views. Garage excellence – oversized 3-car garage with high ceilings, epoxy floors, premium storage racks, and all-new doors-ideal for large vehicles, storage lifts, or workshop space. Truly move-in ready – includes washer, dryer, and brand-new TV for immediate comfort. Premier location – near top-rated schools, Riverwoods shopping, and fine dining, in a community known for its prestige. This is more than a remodel-it's a complete reinvention of a home, crafted to be a forever residence where luxury, efficiency, and breathtaking views converge. Call today for a private showing!
Contact an agent
Home facts
- Year built:1997
- Listing ID #:2114184
- Added:139 day(s) ago
- Updated:February 13, 2026 at 12:05 PM
Rooms and interior
- Bedrooms:5
- Total bathrooms:4
- Full bathrooms:3
- Living area:3,672 sq. ft.
Heating and cooling
- Cooling:Central Air
- Heating:Forced Air, Gas: Central
Structure and exterior
- Roof:Asphalt
- Year built:1997
- Building area:3,672 sq. ft.
- Lot area:0.38 Acres
Schools
- High school:Timpview
- Middle school:Centennial
- Elementary school:Canyon Crest
Utilities
- Water:Culinary, Water Connected
- Sewer:Sewer Connected, Sewer: Connected, Sewer: Public
Finances and disclosures
- Price:$899,000
- Price per sq. ft.:$244.83
- Tax amount:$3,507
New listings near 4606 Brookshire Cir
- New
 $950,000Active7 beds 6 baths3,278 sq. ft.
$950,000Active7 beds 6 baths3,278 sq. ft.457 S 500 E, Provo, UT 84606
MLS# 2136914Listed by: PRIME REAL ESTATE EXPERTS - New
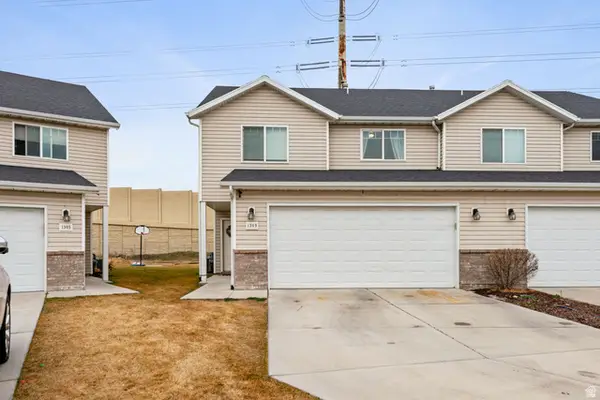 $410,000Active3 beds 3 baths1,804 sq. ft.
$410,000Active3 beds 3 baths1,804 sq. ft.1309 W Westbrdige Cir S, Provo, UT 84601
MLS# 2136919Listed by: MCCLEERY REAL ESTATE PREMIER - Open Sat, 1 to 4pmNew
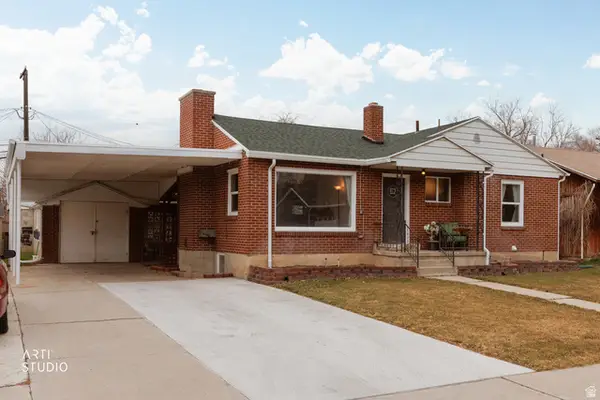 Listed by ERA$469,000Active4 beds 2 baths1,832 sq. ft.
Listed by ERA$469,000Active4 beds 2 baths1,832 sq. ft.879 N 750 W, Provo, UT 84604
MLS# 2136836Listed by: ERA BROKERS CONSOLIDATED (UTAH COUNTY) - New
 $499,900Active3 beds 2 baths1,480 sq. ft.
$499,900Active3 beds 2 baths1,480 sq. ft.564 E 300 S, Provo, UT 84606
MLS# 2136814Listed by: SIMPLE CHOICE REAL ESTATE - New
 $1,475,000Active12 beds 6 baths5,174 sq. ft.
$1,475,000Active12 beds 6 baths5,174 sq. ft.254 N 700 W, Provo, UT 84601
MLS# 2136482Listed by: NEWMARK MOUNTAIN WEST - New
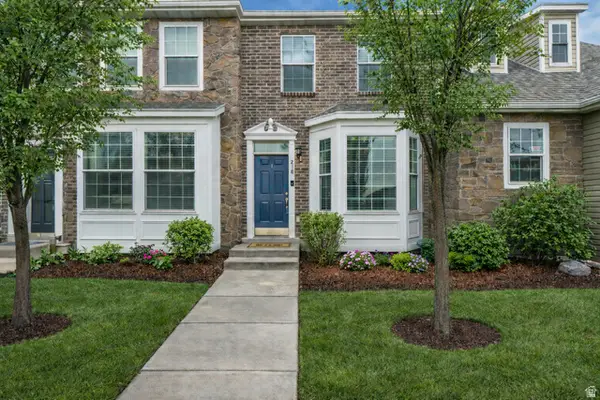 $315,000Active2 beds 2 baths1,070 sq. ft.
$315,000Active2 beds 2 baths1,070 sq. ft.218 N 1280 W, Provo, UT 84601
MLS# 2136396Listed by: EXP REALTY, LLC - Open Sat, 11am to 2pmNew
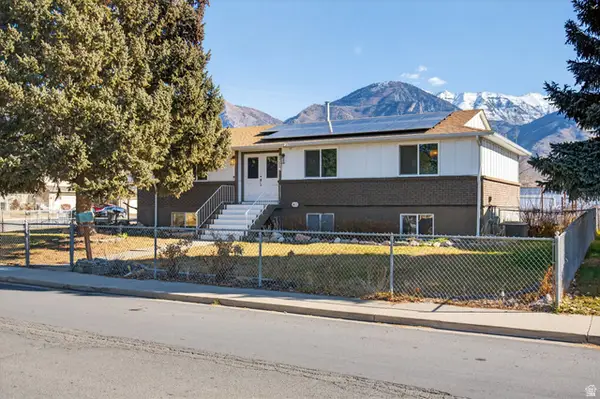 $448,000Active4 beds 3 baths2,754 sq. ft.
$448,000Active4 beds 3 baths2,754 sq. ft.1163 S 680 W, Provo, UT 84601
MLS# 2136225Listed by: RED ROCK REAL ESTATE LLC - New
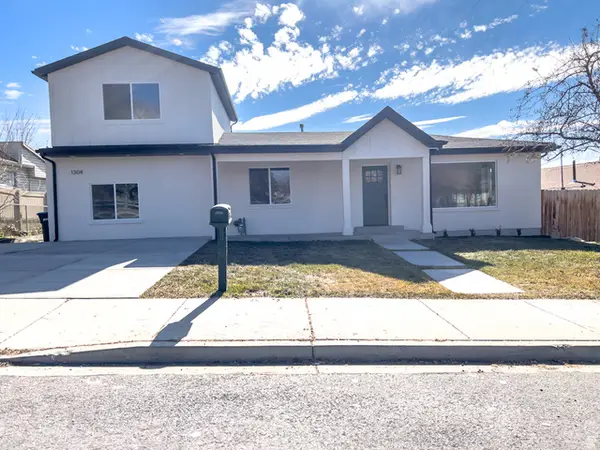 $699,000Active5 beds 3 baths2,160 sq. ft.
$699,000Active5 beds 3 baths2,160 sq. ft.1304 E 900 S, Provo, UT 84606
MLS# 2136240Listed by: FLAT RATE HOMES - New
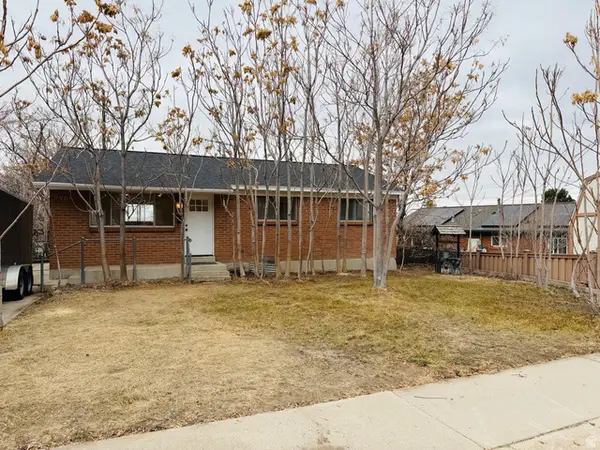 $535,000Active6 beds 3 baths2,028 sq. ft.
$535,000Active6 beds 3 baths2,028 sq. ft.596 S 1500 E, Provo, UT 84606
MLS# 2136179Listed by: FATHOM REALTY (OREM) - New
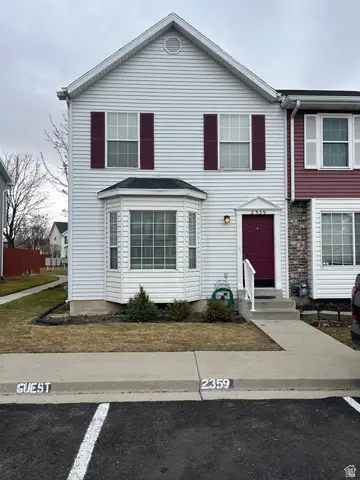 $320,000Active3 beds 2 baths1,287 sq. ft.
$320,000Active3 beds 2 baths1,287 sq. ft.2359 W 540 N, Provo, UT 84601
MLS# 2136071Listed by: RE/MAX ASSOCIATES

