4839 N 350 E, Provo, UT 84604
Local realty services provided by:ERA Realty Center
4839 N 350 E,Provo, UT 84604
$3,400,000
- 6 Beds
- 6 Baths
- 6,479 sq. ft.
- Single family
- Pending
Listed by: scott johnson
Office: advantage management & real estate services llc.
MLS#:2123138
Source:SL
Price summary
- Price:$3,400,000
- Price per sq. ft.:$524.77
- Monthly HOA dues:$45
About this home
This nearly 6,500 sq. ft. custom masterpiece on the north Provo bench is a builder's dream-crafted for grand-scale entertaining and elevated, high-tech living. Ten-foot ceilings on the main open into a breathtaking 20-ft vaulted great room, creating an expansive, light-filled flow throughout. The primary suite offers convenience and privacy, while the chef's kitchen-paired with an adjacent butler's pantry-features double ovens, two dishwashers, dual sinks, and sleek quartz countertops. A private office, a music parlor, fireplace. and touchscreen-controlled Lutrino motorized shades complete the main level. Step out to the deck for incredible views and enjoy evening sunsets-or lower the outdoor shades with the push of a button. The second level includes three bedrooms with walk-in closets, 9-ft ceilings, a dedicated laundry room, a mini game room, and a landing overlooking the great room below. The basement impresses with soaring 12-ft ceilings, a full kitchenette, state-of-the-art theater room boasting a 145-inch 4K screen, Dolby surround sound, and dedicated 16-amp power, plus a gym equipped with built-in speakers, a drinking fountain, and an infrared sauna. A fortress-grade secure room features liquid-view windows and independent heating. Technologically future-proofed, the home offers Cat6 Ethernet and Wi-Fi in every room, indoor/outdoor surround sound, full security cameras and alarm system, a smart thermostat, spray-foam insulation for maximum energy efficiency, two tankless water heaters for instant hot water, and 50-year premium asphalt shingles. The oversized 1,100 sq. ft. 3-car garage includes epoxy floors, a workbench, and built-in cabinetry. Outside, the fully landscaped backyard is an oasis with a pergola, fire pit, garden boxes, hot-and-cold water spigot, and brilliant Jellyfish permanent lighting-all controlled with a custom app. Minutes away from world class skiing at Sundance Resort, boating, hiking, fishing, & every recreational activity imaginable. Home is nearly complete & showings will begin soon.
Contact an agent
Home facts
- Year built:2025
- Listing ID #:2123138
- Added:102 day(s) ago
- Updated:December 20, 2025 at 08:53 AM
Rooms and interior
- Bedrooms:6
- Total bathrooms:6
- Full bathrooms:4
- Half bathrooms:2
- Rooms Total:21
- Flooring:Carpet, Hardwood, Tile
- Bathrooms Description:Bath: Sep. Tub/Shower
- Kitchen Description:Disposal, Freezer, Kitchen: Second, Microwave, Oven: Double, Oven: Gas, Oven: Wall, Range Hood, Range/Oven: Built-In, Range: Countertop, Range: Gas, Refrigerator
- Basement Description:Entrance, Full, Walk-Out Access
- Living area:6,479 sq. ft.
Heating and cooling
- Cooling:Central Air
- Heating:Forced Air, Gas: Central
Structure and exterior
- Roof:Asphalt
- Year built:2025
- Building area:6,479 sq. ft.
- Lot area:0.33 Acres
- Lot Features:Corner Lot, Curb & Gutter, Fenced: Full, Road: Paved, Secluded, Sidewalks, Sprinkler: Auto-Full, Terrain: Grad Slope
- Construction Materials:Brick
- Exterior Features:Balcony, Basement Entrance, Covered, Deck: Covered, Lighting, Patio: Covered, Walkout
- Levels:3 Story
Schools
- High school:Timpview
- Middle school:Centennial
- Elementary school:Canyon Crest
Utilities
- Water:Culinary, Water Available, Water Connected
- Sewer:Sewer Available, Sewer Connected, Sewer: Available, Sewer: Connected, Sewer: Public
Finances and disclosures
- Price:$3,400,000
- Price per sq. ft.:$524.77
- Tax amount:$10,000
Features and amenities
- Amenities:Alarm: Fire, Alarm: Security, Ceiling Fan, Closet: Walk-In, Den/Office, Floor Drains, Gazebo, Instantaneous Hot Water, Intercom, Projector, Smart Thermostat(s), Theater Room, Video Camera(s), Water Softener Owned, Window Coverings, Workbench
New listings near 4839 N 350 E
- New
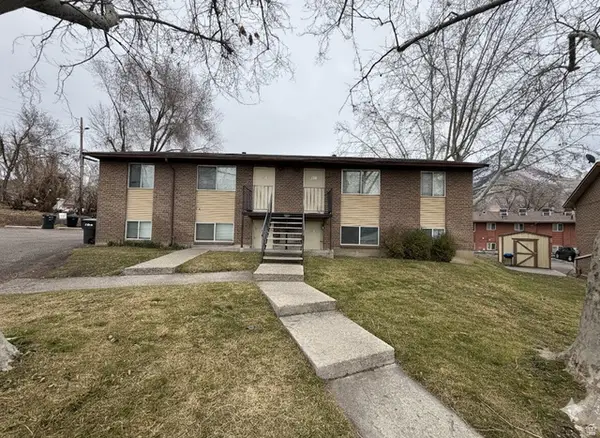 $910,000Active8 beds 4 baths3,000 sq. ft.
$910,000Active8 beds 4 baths3,000 sq. ft.483 S 450 E, Provo, UT 84606
MLS# 2139395Listed by: NEWMARK MOUNTAIN WEST - Open Sat, 10am to 12pmNew
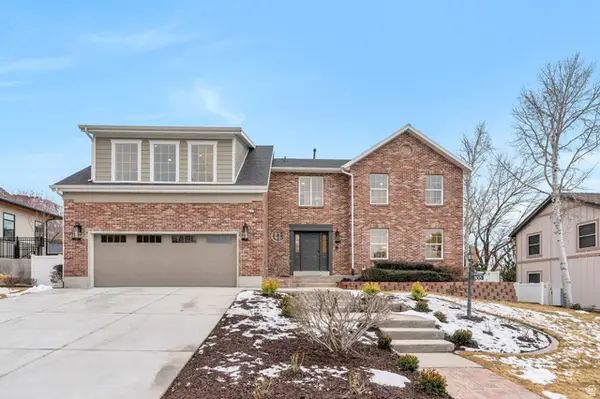 $1,499,000Active6 beds 4 baths4,414 sq. ft.
$1,499,000Active6 beds 4 baths4,414 sq. ft.1108 E 2620 N, Provo, UT 84604
MLS# 2139295Listed by: COLDWELL BANKER REALTY (PROVO-OREM-SUNDANCE) - New
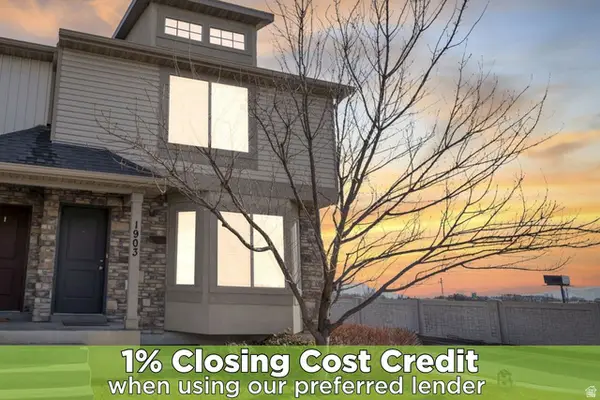 $409,900Active4 beds 4 baths2,140 sq. ft.
$409,900Active4 beds 4 baths2,140 sq. ft.1903 W 890 N, Provo, UT 84604
MLS# 2139270Listed by: ZANDER REAL ESTATE TEAM PLLC - New
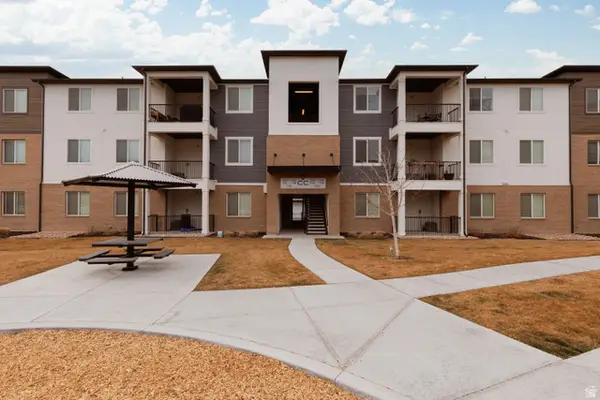 Listed by ERA$370,000Active3 beds 2 baths1,233 sq. ft.
Listed by ERA$370,000Active3 beds 2 baths1,233 sq. ft.714 N 380 St W, Vineyard, UT 84059
MLS# 2139132Listed by: ERA BROKERS CONSOLIDATED (UTAH COUNTY) - New
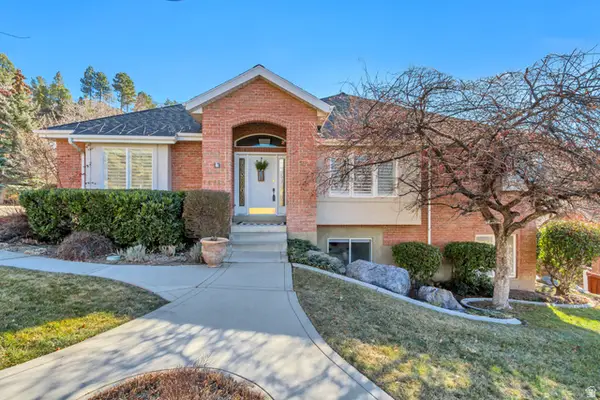 $684,900Active3 beds 3 baths3,957 sq. ft.
$684,900Active3 beds 3 baths3,957 sq. ft.1408 E 2300 N, Provo, UT 84604
MLS# 2139060Listed by: LARSON & COMPANY REAL ESTATE - New
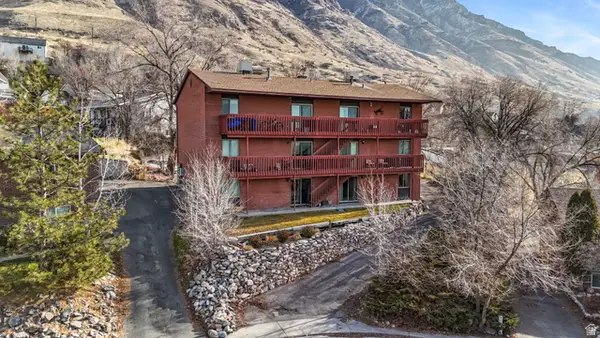 $1,225,000Active12 beds 6 baths5,463 sq. ft.
$1,225,000Active12 beds 6 baths5,463 sq. ft.2030 E Nevada Cir, Provo, UT 84606
MLS# 2139032Listed by: MARCUS & MILLICHAP REAL ESTATE INVESTMENT SERVICES OF ATLANTA, INC - New
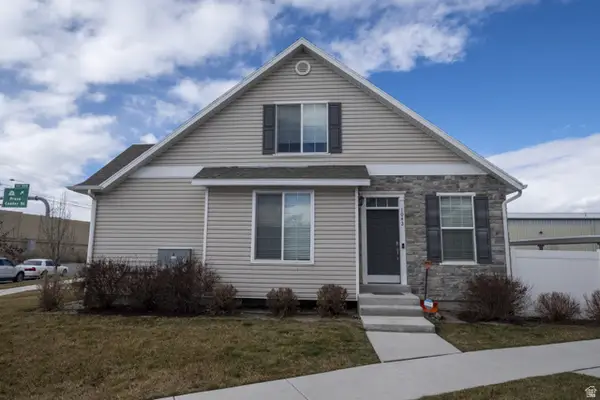 $369,000Active2 beds 3 baths1,374 sq. ft.
$369,000Active2 beds 3 baths1,374 sq. ft.1042 W 500 S, Provo, UT 84601
MLS# 2139013Listed by: ABRAXIA REAL ESTATE, LLC - New
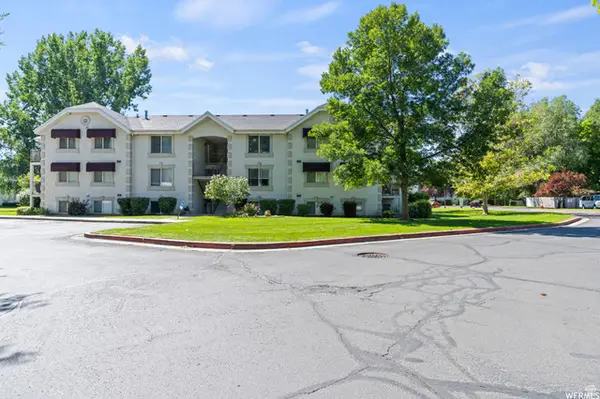 $289,500Active3 beds 2 baths1,082 sq. ft.
$289,500Active3 beds 2 baths1,082 sq. ft.215 S 1050 W #10, Provo, UT 84601
MLS# 2139004Listed by: EXP REALTY, LLC - New
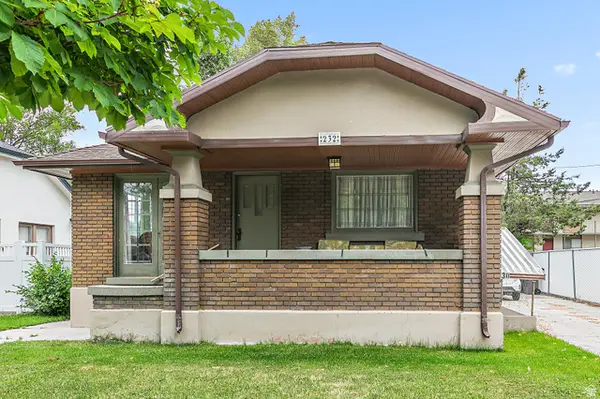 $550,000Active3 beds 2 baths1,760 sq. ft.
$550,000Active3 beds 2 baths1,760 sq. ft.232 E 300 N, Provo, UT 84606
MLS# 2138743Listed by: REAL BROKER, LLC - New
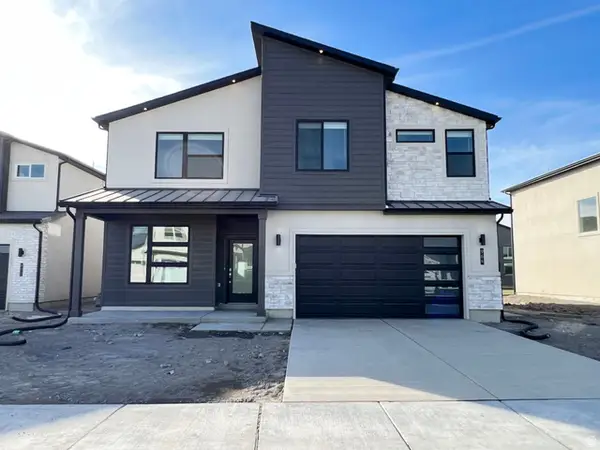 $639,900Active5 beds 3 baths2,683 sq. ft.
$639,900Active5 beds 3 baths2,683 sq. ft.1986 N 2950 W, Provo, UT 84601
MLS# 2138755Listed by: KEYSTONE BROKERAGE LLC

