614 E Normandy Dr, Provo, UT 84604
Local realty services provided by:ERA Realty Center
Listed by: ashley jensen, elizabeth elder
Office: lotus real estate
MLS#:2123805
Source:SL
Price summary
- Price:$750,000
- Price per sq. ft.:$212.22
- Monthly HOA dues:$350
About this home
Beautifully updated twin home within walking distance of BYU. This residence offers a sophisticated feel with brand-new carpet, gorgeous hardwood floor, fresh paint, and upgraded lighting throughout. The elegant kitchen features gray cabinetry with brushed gold hardware, brand new stainless steel appliances, and a large stainless steel sink that opens to a cozy family room complete with a fireplace. The living room also has a fireplace and is perfect for large family gatherings. The primary suite includes a beautifully remodeled bathroom showcasing custom tilework, quartz countertops, and two spacious closets. The fully finished basement includes a mother-in-law apartment with a second kitchen (rental permitted only to family members). Outside, enjoy a wonderful back patio perfect for entertaining, with scenic views of the nearby school grounds and park. The home is walking distance to the elementary, middle and high schools.
Contact an agent
Home facts
- Year built:1992
- Listing ID #:2123805
- Added:98 day(s) ago
- Updated:February 10, 2026 at 01:58 PM
Rooms and interior
- Bedrooms:4
- Total bathrooms:3
- Full bathrooms:2
- Rooms Total:19
- Flooring:Carpet, Hardwood, Tile
- Bathrooms Description:Bath: Sep. Tub/Shower
- Kitchen Description:Kitchen: Updated, Oven: Wall, Range: Countertop, Refrigerator
- Basement Description:Full
- Living area:3,534 sq. ft.
Heating and cooling
- Cooling:Central Air
- Heating:Forced Air, Gas: Central
Structure and exterior
- Roof:Wood
- Year built:1992
- Building area:3,534 sq. ft.
- Lot area:0.05 Acres
- Lot Features:Cul-De-Sac, Cul-de-sac, Drip Irrigation, Flat, Sidewalks, Sprinkler: Auto-Full
- Architectural Style:Rambler/Ranch
- Construction Materials:Brick, Stone, Stucco
- Exterior Features:Bay Box Windows, Covered, Lighting, Patio: Covered
- Levels:2 Story
Schools
- High school:Timpview
- Middle school:Centennial
- Elementary school:Rock Canyon
Utilities
- Water:Culinary, Water Connected
- Sewer:Sewer Connected, Sewer: Connected, Sewer: Public
Finances and disclosures
- Price:$750,000
- Price per sq. ft.:$212.22
- Tax amount:$3,673
Features and amenities
- Laundry features:Electric Dryer Hookups
- Amenities:Central Vacuum, Closet: Walk-In, Gas Logs, Insurance, Maintenance, Mother-In-Law Apartment, Snow Removal, Water
New listings near 614 E Normandy Dr
- New
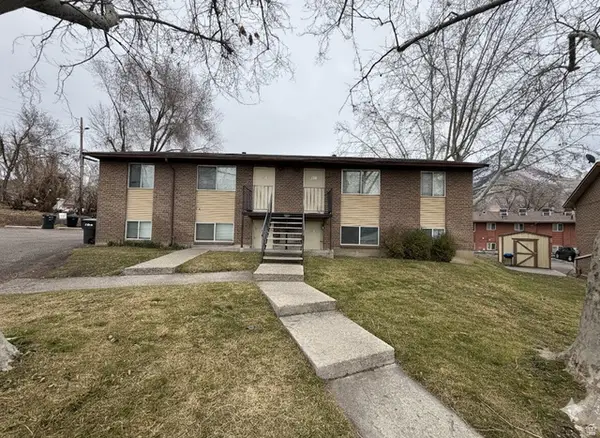 $910,000Active8 beds 4 baths3,000 sq. ft.
$910,000Active8 beds 4 baths3,000 sq. ft.483 S 450 E, Provo, UT 84606
MLS# 2139395Listed by: NEWMARK MOUNTAIN WEST - Open Sat, 10am to 12pmNew
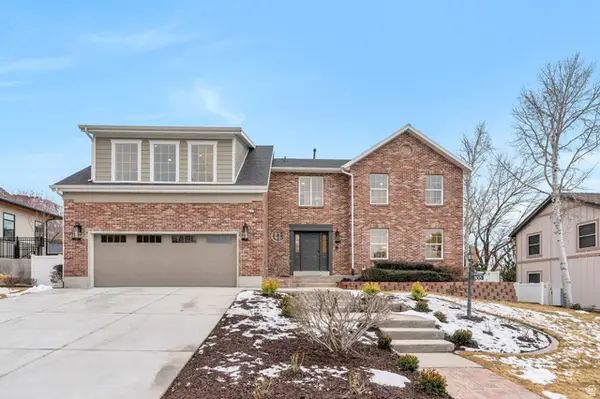 $1,499,000Active6 beds 4 baths4,414 sq. ft.
$1,499,000Active6 beds 4 baths4,414 sq. ft.1108 E 2620 N, Provo, UT 84604
MLS# 2139295Listed by: COLDWELL BANKER REALTY (PROVO-OREM-SUNDANCE) - New
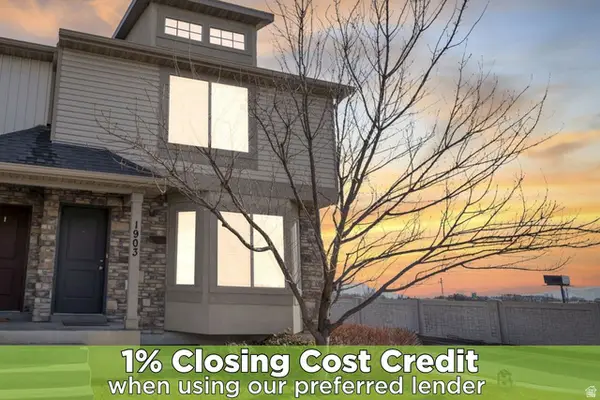 $409,900Active4 beds 4 baths2,140 sq. ft.
$409,900Active4 beds 4 baths2,140 sq. ft.1903 W 890 N, Provo, UT 84604
MLS# 2139270Listed by: ZANDER REAL ESTATE TEAM PLLC - New
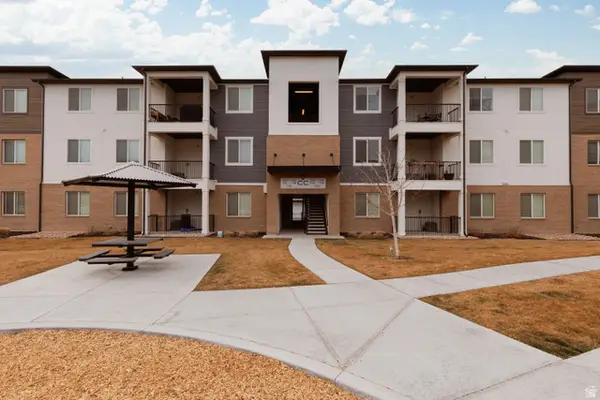 Listed by ERA$370,000Active3 beds 2 baths1,233 sq. ft.
Listed by ERA$370,000Active3 beds 2 baths1,233 sq. ft.714 N 380 St W, Vineyard, UT 84059
MLS# 2139132Listed by: ERA BROKERS CONSOLIDATED (UTAH COUNTY) - New
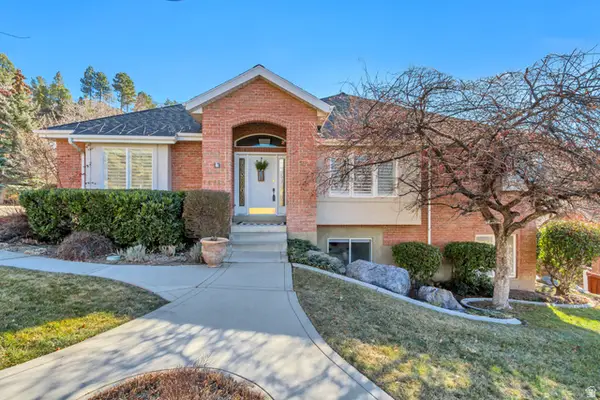 $684,900Active4 beds 3 baths3,957 sq. ft.
$684,900Active4 beds 3 baths3,957 sq. ft.1408 E 2300 N, Provo, UT 84604
MLS# 2139060Listed by: LARSON & COMPANY REAL ESTATE - New
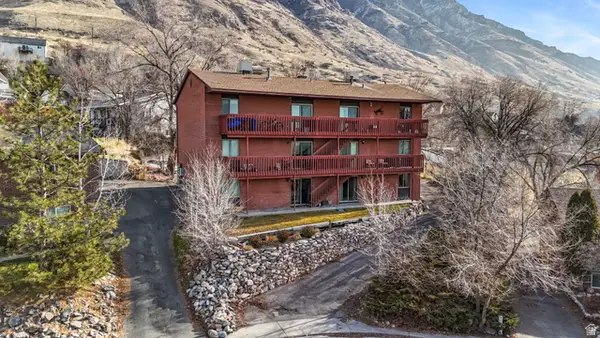 $1,225,000Active12 beds 6 baths5,463 sq. ft.
$1,225,000Active12 beds 6 baths5,463 sq. ft.2030 E Nevada Cir, Provo, UT 84606
MLS# 2139032Listed by: MARCUS & MILLICHAP REAL ESTATE INVESTMENT SERVICES OF ATLANTA, INC - New
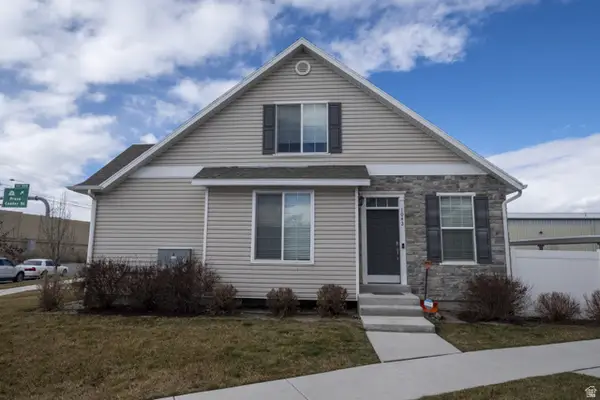 $369,000Active2 beds 3 baths1,374 sq. ft.
$369,000Active2 beds 3 baths1,374 sq. ft.1042 W 500 S, Provo, UT 84601
MLS# 2139013Listed by: ABRAXIA REAL ESTATE, LLC - New
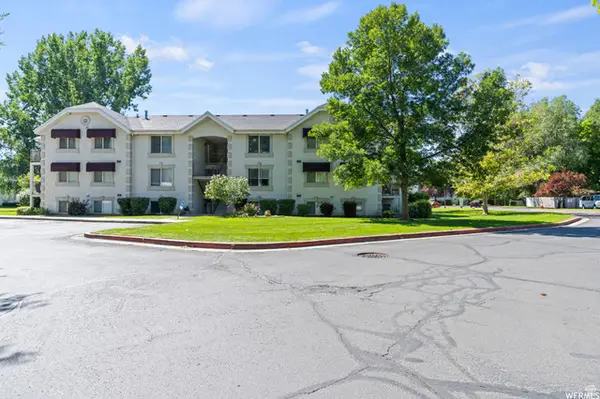 $289,500Active3 beds 2 baths1,082 sq. ft.
$289,500Active3 beds 2 baths1,082 sq. ft.215 S 1050 W #10, Provo, UT 84601
MLS# 2139004Listed by: EXP REALTY, LLC - New
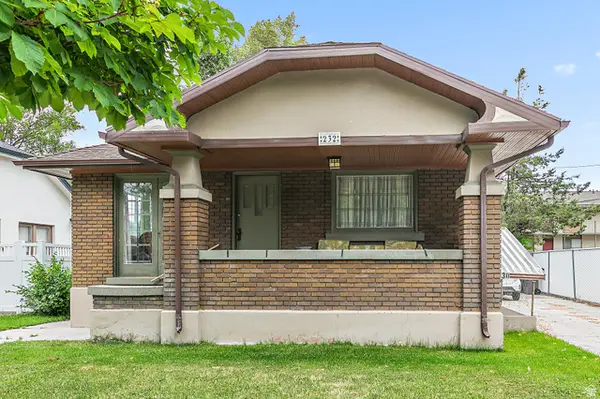 $550,000Active3 beds 2 baths1,760 sq. ft.
$550,000Active3 beds 2 baths1,760 sq. ft.232 E 300 N, Provo, UT 84606
MLS# 2138743Listed by: REAL BROKER, LLC - New
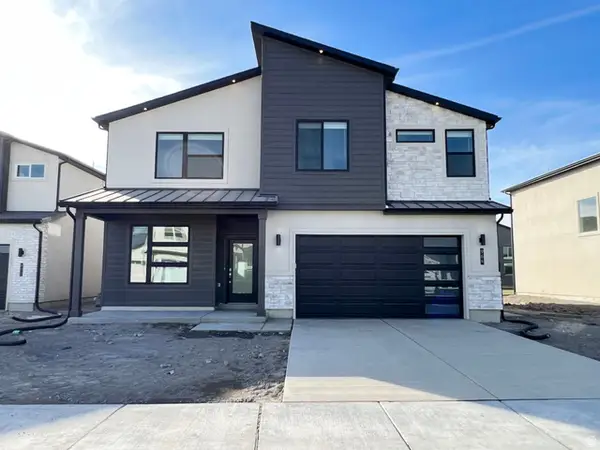 $639,900Active5 beds 3 baths2,683 sq. ft.
$639,900Active5 beds 3 baths2,683 sq. ft.1986 N 2950 W, Provo, UT 84601
MLS# 2138755Listed by: KEYSTONE BROKERAGE LLC

