911 W 1080 S, Richfield, UT 84701
Local realty services provided by:ERA Brokers Consolidated
911 W 1080 S,Richfield, UT 84701
$411,000
- 3 Beds
- 3 Baths
- 2,571 sq. ft.
- Single family
- Pending
Listed by:
- Dana Coates(435) 979 - 7943ERA Brokers Consolidated
- Viv Sorensen(435) 979 - 7734ERA Brokers Consolidated
MLS#:2113509
Source:SL
Price summary
- Price:$411,000
- Price per sq. ft.:$159.86
About this home
Newer and ready to impress! These twin homes pack 2,500 sq. ft. of style with 3 bedrooms, 2.5 baths, and all the extras you've been dreaming of. The main level? Wide open and fabulous-9-foot ceilings, luxury flooring, and a kitchen that steals the show with granite countertops, sleek cabinetry, island seating, and shiny new appliances. Perfect for entertaining. Upstairs keeps the vibe going with a dreamy primary suite, two more spacious bedrooms with walk-ins, a bonus office/study, and laundry right where you need it (because hauling baskets downstairs is so last season). The unfinished basement? Think of it as your blank canvas-extra bedrooms, a theater, gym, or all the storage you'll ever need. Low-maintenance xeriscape yard, covered patio, two-car garage, on-demand hot water (bye-bye cold showers), and separate heating/cooling zones for ultimate comfort-yes, they thought of everything. Why settle when you can have it all? Call today and let's get you inside before someone else snags it!
Contact an agent
Home facts
- Year built:2022
- Listing ID #:2113509
- Added:140 day(s) ago
- Updated:October 19, 2025 at 07:48 AM
Rooms and interior
- Bedrooms:3
- Total bathrooms:3
- Full bathrooms:2
- Half bathrooms:1
- Living area:2,571 sq. ft.
Heating and cooling
- Cooling:Central Air
- Heating:Forced Air, Gas: Central
Structure and exterior
- Roof:Asphalt
- Year built:2022
- Building area:2,571 sq. ft.
- Lot area:0.09 Acres
Schools
- High school:Richfield
- Middle school:Red Hills
- Elementary school:Ashman
Utilities
- Water:Culinary, Water Connected
- Sewer:Sewer Connected, Sewer: Connected, Sewer: Public
Finances and disclosures
- Price:$411,000
- Price per sq. ft.:$159.86
- Tax amount:$1,970
New listings near 911 W 1080 S
- New
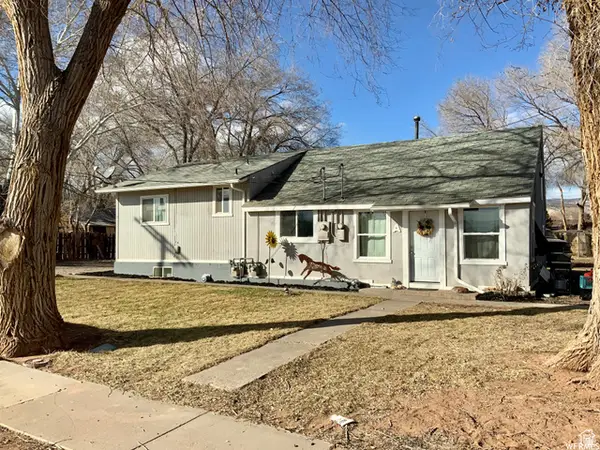 $335,900Active3 beds 2 baths1,593 sq. ft.
$335,900Active3 beds 2 baths1,593 sq. ft.250 W 700 S #A/B, Richfield, UT 84701
MLS# 2136488Listed by: RED ROCK REAL ESTATE LLC (CENTRAL)  $240,000Pending75 Acres
$240,000Pending75 Acres1750 S Annabella Rd, Richfield, UT 84701
MLS# 2136365Listed by: COLDWELL BANKER PREFERRED PROPERTIES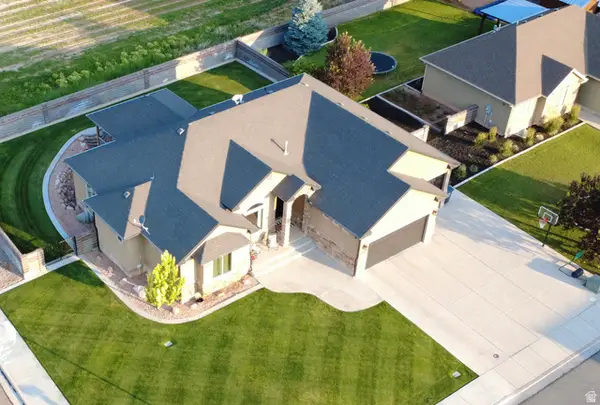 $699,500Pending5 beds 5 baths3,951 sq. ft.
$699,500Pending5 beds 5 baths3,951 sq. ft.1790 S 940 W, Richfield, UT 84701
MLS# 2134381Listed by: SEVIER VALLEY REALTY LLC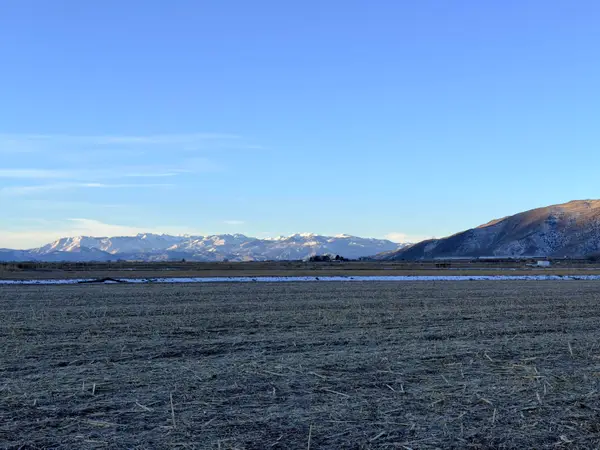 $510,000Pending17.79 Acres
$510,000Pending17.79 Acres3061 S Field Rd, Richfield, UT 84701
MLS# 26-267993Listed by: FATHOM REALTY SG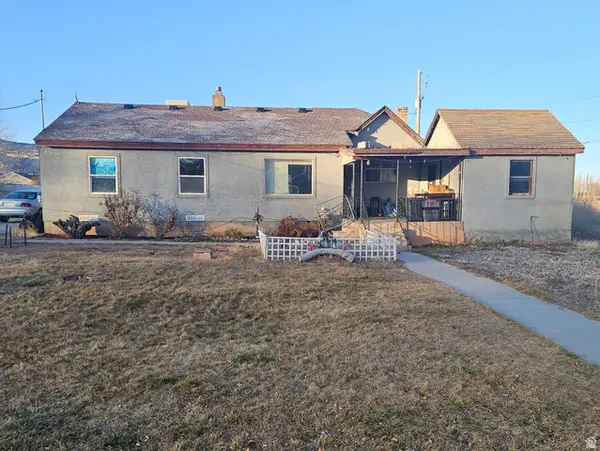 $185,000Active4 beds 1 baths1,530 sq. ft.
$185,000Active4 beds 1 baths1,530 sq. ft.685 E 500 N, Richfield, UT 84701
MLS# 2133898Listed by: RED ROCK REAL ESTATE LLC (CENTRAL)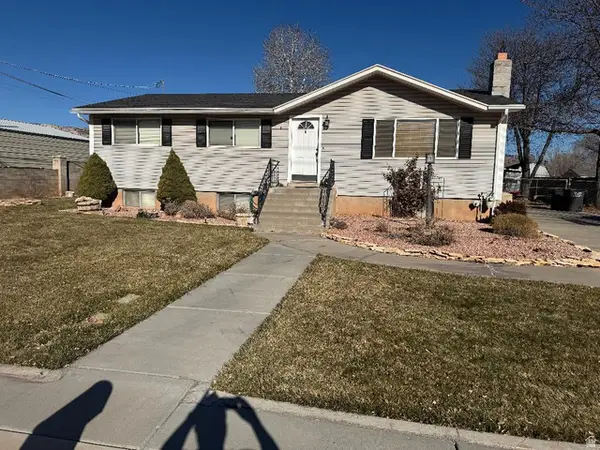 $343,000Pending5 beds 3 baths2,268 sq. ft.
$343,000Pending5 beds 3 baths2,268 sq. ft.645 E 500 N, Richfield, UT 84701
MLS# 2131844Listed by: RED ROCK REAL ESTATE LLC (CENTRAL)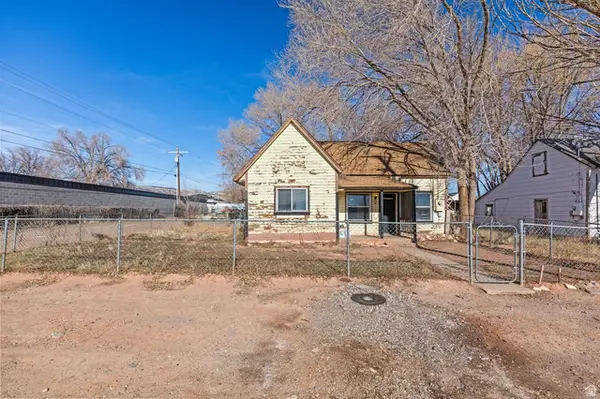 Listed by ERA$135,000Active2 beds 1 baths740 sq. ft.
Listed by ERA$135,000Active2 beds 1 baths740 sq. ft.59 E 400 S, Richfield, UT 84701
MLS# 2131680Listed by: ERA BROKERS CONSOLIDATED (UTAH COUNTY)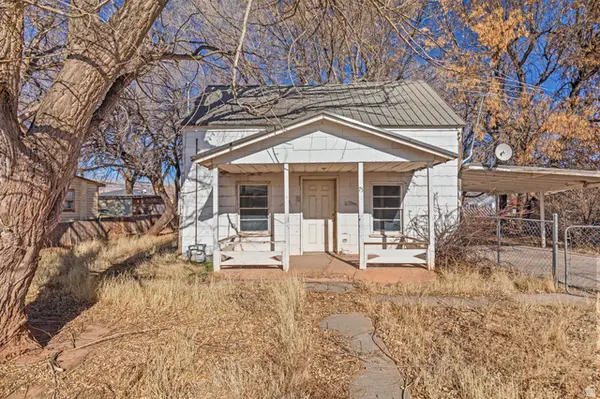 Listed by ERA$135,000Active2 beds 1 baths676 sq. ft.
Listed by ERA$135,000Active2 beds 1 baths676 sq. ft.75 E 400 S, Richfield, UT 84701
MLS# 2131683Listed by: ERA BROKERS CONSOLIDATED (UTAH COUNTY) $50,000Pending0.23 Acres
$50,000Pending0.23 Acres227 E 300 N, Richfield, UT 84701
MLS# 2131565Listed by: RED ROCK REAL ESTATE LLC Listed by ERA$1,550,000Active7.2 Acres
Listed by ERA$1,550,000Active7.2 Acres500 W 1300 S, Richfield, UT 84701
MLS# 2131417Listed by: ERA BROKERS CONSOLIDATED (RICHFIELD BRANCH)

