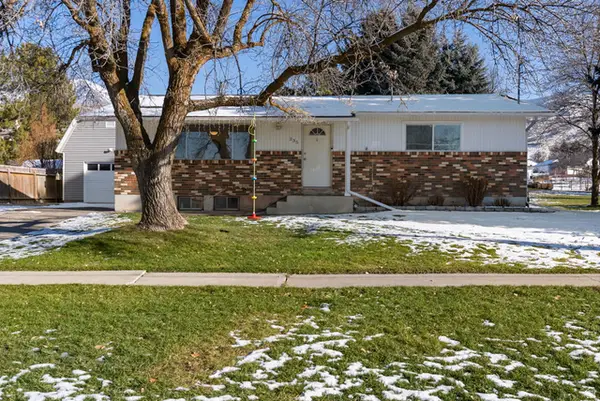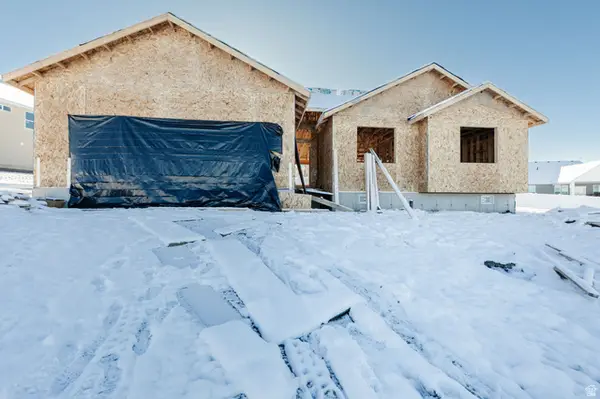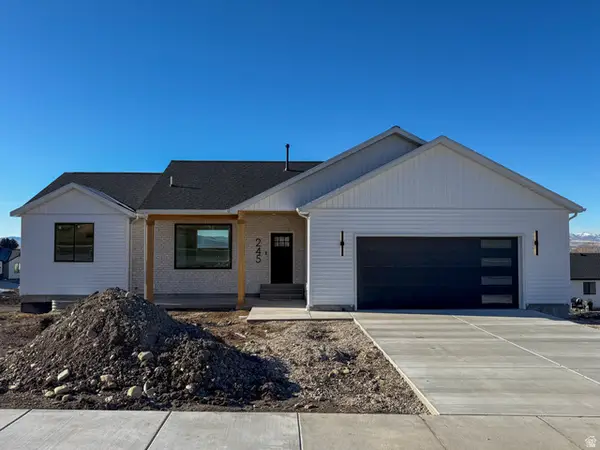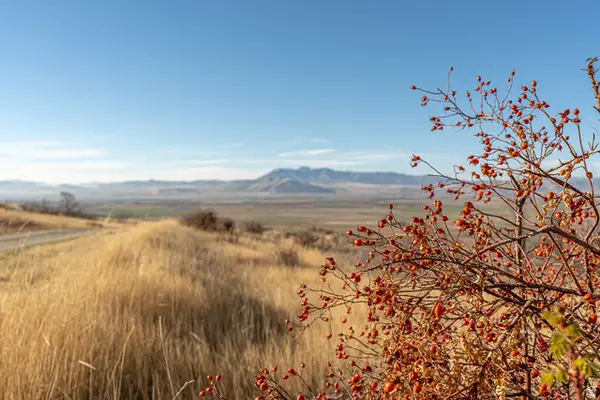174 S 300 W, Richmond, UT 84333
Local realty services provided by:ERA Realty Center
174 S 300 W,Richmond, UT 84333
$660,000
- 5 Beds
- 3 Baths
- 3,310 sq. ft.
- Single family
- Pending
Listed by: jacob howell
Office: berkshire hathaway home services utah properties (cache valley)
MLS#:2112009
Source:SL
Price summary
- Price:$660,000
- Price per sq. ft.:$199.4
About this home
This Tudor-inspired, custom-built home-featured in the Top of Utah Parade of Homes-is packed with PREMIUM finishes, from high-end cabinetry and quartz countertops to QUALITY flooring, premium appliances, and the thoughtful touches that make it truly special. From the moment you arrive, the elegant corner lot, striking arched front door, and BEAUTIFULLY designed entry foyer will captivate you. Inside, main-floor living offers both comfort and convenience, with the rock fireplace serving as the centerpiece of the open-concept living room. Every detail has been carefully curated, combining HIGH END craftsmanship with timeless style. Whether you're entertaining or enjoying quiet evenings at home, this residence offers the perfect balance of sophistication and warmth. Refrigerator stays with the home! Call with questions
Contact an agent
Home facts
- Year built:2025
- Listing ID #:2112009
- Added:148 day(s) ago
- Updated:February 10, 2026 at 08:53 AM
Rooms and interior
- Bedrooms:5
- Total bathrooms:3
- Full bathrooms:3
- Living area:3,310 sq. ft.
Heating and cooling
- Cooling:Central Air
- Heating:Forced Air, Gas: Central
Structure and exterior
- Roof:Asphalt
- Year built:2025
- Building area:3,310 sq. ft.
- Lot area:0.34 Acres
Schools
- High school:Sky View
- Middle school:North Cache
- Elementary school:White Pine
Utilities
- Water:Culinary, Secondary, Water Connected
- Sewer:Sewer Connected, Sewer: Connected
Finances and disclosures
- Price:$660,000
- Price per sq. ft.:$199.4
- Tax amount:$1,063
New listings near 174 S 300 W
 $539,900Pending5 beds 3 baths2,690 sq. ft.
$539,900Pending5 beds 3 baths2,690 sq. ft.117 N 500 E, Richmond, UT 84333
MLS# 2135460Listed by: SKYLINE REALTY GROUP, LLC- New
 $137,000Active0.23 Acres
$137,000Active0.23 Acres210 S 265 E #7, Richmond, UT 84333
MLS# 2134725Listed by: BRIX REAL ESTATE - New
 $185,500Active0.66 Acres
$185,500Active0.66 Acres684 Cherry Pkwy #26, Richmond, UT 84333
MLS# 2134431Listed by: KW UNITE KELLER WILLIAMS LLC  $399,500Active4 beds 2 baths2,236 sq. ft.
$399,500Active4 beds 2 baths2,236 sq. ft.235 S 100 E, Richmond, UT 84333
MLS# 2131457Listed by: NORTH REALTY, LLC $469,000Active3 beds 2 baths1,504 sq. ft.
$469,000Active3 beds 2 baths1,504 sq. ft.260 S 265 E, Richmond, UT 84333
MLS# 2130158Listed by: CORNERSTONE REAL ESTATE PROFESSIONALS, LLC $365,000Active2 beds 2 baths1,421 sq. ft.
$365,000Active2 beds 2 baths1,421 sq. ft.63 W Main St, Richmond, UT 84333
MLS# 2129683Listed by: PARKER REAL ESTATE SERVICES, PC $629,000Active5 beds 3 baths2,930 sq. ft.
$629,000Active5 beds 3 baths2,930 sq. ft.245 S 300 E, Richmond, UT 84333
MLS# 2129252Listed by: EQUITY REAL ESTATE (SOLID) $304,900Pending3 beds 3 baths1,570 sq. ft.
$304,900Pending3 beds 3 baths1,570 sq. ft.165 E 550 N #72, Richmond, UT 84333
MLS# 2128283Listed by: EQUITY REAL ESTATE (BEAR RIVER) $1,520,000Active160 Acres
$1,520,000Active160 AcresAddress Withheld By Seller, Richmond, UT 84333
MLS# 2127788Listed by: PINEAPPLE HOUSE LLC $822,240Active45.68 Acres
$822,240Active45.68 AcresAddress Withheld By Seller, Richmond, UT 84333
MLS# 2127584Listed by: PINEAPPLE HOUSE LLC

