258 E 250 S, Richmond, UT 84333
Local realty services provided by:ERA Realty Center
258 E 250 S,Richmond, UT 84333
$519,900
- 3 Beds
- 2 Baths
- 2,731 sq. ft.
- Single family
- Pending
Listed by: michael heslop
Office: jupidoor llc.
MLS#:2123562
Source:SL
Price summary
- Price:$519,900
- Price per sq. ft.:$190.37
About this home
Charming New Build with Valley Views 258 E 250 S Richmond, Utah | 3 Bed | 2 Bath | 2-Car Garage | .31 Acre Lot Welcome to this stunning 2025-built home located at the end of a quiet cul-de-sac in a brand-new neighborhood in beautiful Richmond, Utah. Designed for both comfort and style, this 3-bedroom, 2-bath home offers 1,374 sq ft on the main floor with an additional 1,357 sq ft of walk-out basement space ready to finish-ideal for future expansion, a mother-in-law suite, or short/long-term rental income. Interior Highlights Bright, open-concept living with Luxury Vinyl Plank (LVP) flooring, plush carpet, and stylish tile Chef's kitchen featuring painted cabinets, granite countertops, Frigidaire appliances, and a walk-in pantry Spacious master suite with en-suite bath and walk-in closet Modern heating and A/C systems for year-round comfort Electric washer/dryer hookups in the dedicated laundry room Exterior Features Brick and vinyl siding with modern black windows 2-car attached garage .31-acre lot with beautiful valley views Back patio with BBQ gas stub Walk-out basement offers flexibility and potential Location Perks Quiet and family-friendly cul-de-sac 3-minute drive to parks, grocery stores, gas stations, and restaurants Zoned for highly rated schools: - White Pine Elementary - North Cache Middle School - Sky View High School Why You'll Love It Whether you're looking for a peaceful place to raise a family or an investment opportunity with basement rental potential, this home checks every box. The quiet street, scenic views, and proximity to daily essentials make it the perfect blend of rural charm and modern convenience.
Contact an agent
Home facts
- Year built:2025
- Listing ID #:2123562
- Added:49 day(s) ago
- Updated:January 07, 2026 at 04:57 PM
Rooms and interior
- Bedrooms:3
- Total bathrooms:2
- Full bathrooms:2
- Living area:2,731 sq. ft.
Heating and cooling
- Cooling:Central Air
- Heating:Forced Air, Gas: Central
Structure and exterior
- Roof:Asphalt
- Year built:2025
- Building area:2,731 sq. ft.
- Lot area:0.31 Acres
Schools
- High school:Sky View
- Middle school:North Cache
- Elementary school:White Pine
Utilities
- Water:Culinary, Water Connected
- Sewer:Sewer Connected, Sewer: Connected
Finances and disclosures
- Price:$519,900
- Price per sq. ft.:$190.37
- Tax amount:$872
New listings near 258 E 250 S
- New
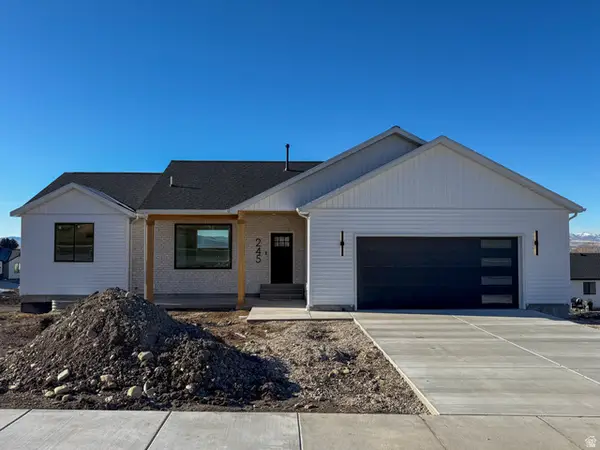 $629,000Active5 beds 3 baths2,930 sq. ft.
$629,000Active5 beds 3 baths2,930 sq. ft.245 S 300 E, Richmond, UT 84333
MLS# 2129252Listed by: EQUITY REAL ESTATE (SOLID)  $304,900Pending3 beds 3 baths1,570 sq. ft.
$304,900Pending3 beds 3 baths1,570 sq. ft.165 E 550 N #72, Richmond, UT 84333
MLS# 2128283Listed by: EQUITY REAL ESTATE (BEAR RIVER) $1,520,000Active160 Acres
$1,520,000Active160 AcresAddress Withheld By Seller, Richmond, UT 84333
MLS# 2127788Listed by: PINEAPPLE HOUSE LLC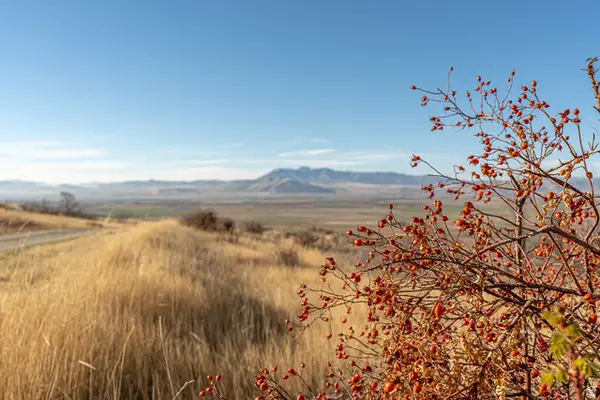 $822,240Active45.68 Acres
$822,240Active45.68 AcresAddress Withheld By Seller, Richmond, UT 84333
MLS# 2127584Listed by: PINEAPPLE HOUSE LLC $549,900Active3 beds 2 baths2,103 sq. ft.
$549,900Active3 beds 2 baths2,103 sq. ft.240 E 100 S, Richmond, UT 84333
MLS# 2127233Listed by: CORNERSTONE REAL ESTATE PROFESSIONALS, LLC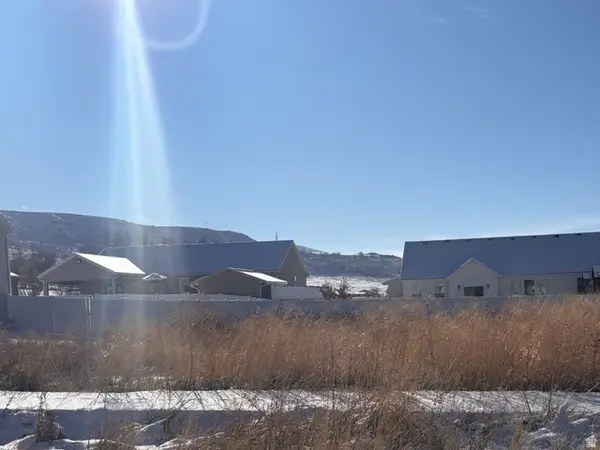 $155,000Active0.28 Acres
$155,000Active0.28 Acres352 E 300 N #15, Richmond, UT 84333
MLS# 2125187Listed by: RE/MAX PEAKS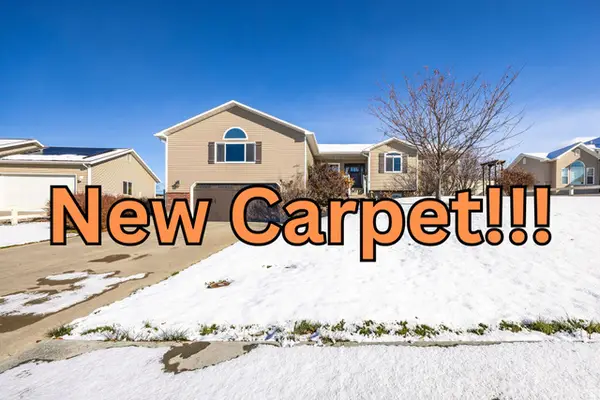 $560,000Active6 beds 3 baths3,468 sq. ft.
$560,000Active6 beds 3 baths3,468 sq. ft.349 E Sunburst Ln N, Richmond, UT 84333
MLS# 2125193Listed by: CORNERSTONE REAL ESTATE PROFESSIONALS, LLC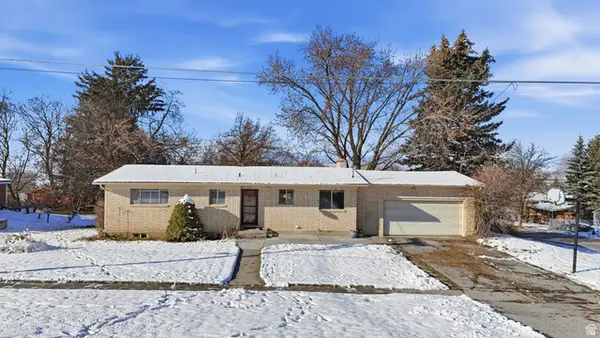 $415,000Active5 beds 2 baths2,460 sq. ft.
$415,000Active5 beds 2 baths2,460 sq. ft.480 S State St S, Richmond, UT 84333
MLS# 2125096Listed by: KW UNITE KELLER WILLIAMS LLC $829,000Active6 beds 4 baths3,646 sq. ft.
$829,000Active6 beds 4 baths3,646 sq. ft.667 N Cherry Creek Pkwy #23, Richmond, UT 84333
MLS# 2111889Listed by: KW UNITE KELLER WILLIAMS LLC $311,000Pending3 beds 3 baths1,570 sq. ft.
$311,000Pending3 beds 3 baths1,570 sq. ft.154 E 550 N #103, Richmond, UT 84333
MLS# 2124351Listed by: EQUITY REAL ESTATE (BEAR RIVER)
