340 E 300 N, Richmond, UT 84333
Local realty services provided by:ERA Brokers Consolidated
340 E 300 N,Richmond, UT 84333
$599,000
- 4 Beds
- 3 Baths
- 3,358 sq. ft.
- Single family
- Active
Listed by: dirk lewis, dylan tibbitts
Office: skyline realty group, llc.
MLS#:2098627
Source:SL
Price summary
- Price:$599,000
- Price per sq. ft.:$178.38
About this home
This home stands out in its price range with luxury features often considered upgrades. The deeper garage provides extra space for trucks, storage, or a workspace, while the RV pad offers additional flexibility for parking or recreation. Inside, upgraded flooring, custom railing, and tall ceilings create an open, airy feel. Oversized windows fill the daylight basement with natural light and frame beautiful garden views. The oversized deck is ideal for entertaining or simply enjoying the mountain scenery. Thoughtful details, premium finishes, and generous spaces highlight the quality craftsmanship throughout. Located just five minutes from Cherry Peak Resort, this home combines refined living with convenient access to outdoor recreation.
Contact an agent
Home facts
- Year built:2025
- Listing ID #:2098627
- Added:178 day(s) ago
- Updated:January 10, 2026 at 12:27 PM
Rooms and interior
- Bedrooms:4
- Total bathrooms:3
- Full bathrooms:3
- Living area:3,358 sq. ft.
Heating and cooling
- Cooling:Central Air
- Heating:Gas: Central, Gas: Stove
Structure and exterior
- Roof:Asphalt
- Year built:2025
- Building area:3,358 sq. ft.
- Lot area:0.29 Acres
Schools
- High school:Sky View
- Middle school:North Cache
- Elementary school:White Pine
Utilities
- Water:Culinary, Water Connected
- Sewer:Sewer Connected, Sewer: Connected
Finances and disclosures
- Price:$599,000
- Price per sq. ft.:$178.38
- Tax amount:$1,950
New listings near 340 E 300 N
- Open Tue, 10:30am to 1pmNew
 $365,000Active2 beds 2 baths1,421 sq. ft.
$365,000Active2 beds 2 baths1,421 sq. ft.63 W Main St, Richmond, UT 84333
MLS# 2129683Listed by: PARKER REAL ESTATE SERVICES, PC - New
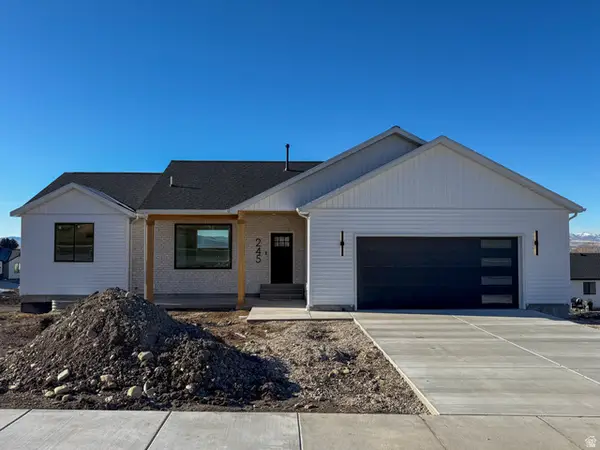 $629,000Active5 beds 3 baths2,930 sq. ft.
$629,000Active5 beds 3 baths2,930 sq. ft.245 S 300 E, Richmond, UT 84333
MLS# 2129252Listed by: EQUITY REAL ESTATE (SOLID)  $304,900Pending3 beds 3 baths1,570 sq. ft.
$304,900Pending3 beds 3 baths1,570 sq. ft.165 E 550 N #72, Richmond, UT 84333
MLS# 2128283Listed by: EQUITY REAL ESTATE (BEAR RIVER) $1,520,000Active160 Acres
$1,520,000Active160 AcresAddress Withheld By Seller, Richmond, UT 84333
MLS# 2127788Listed by: PINEAPPLE HOUSE LLC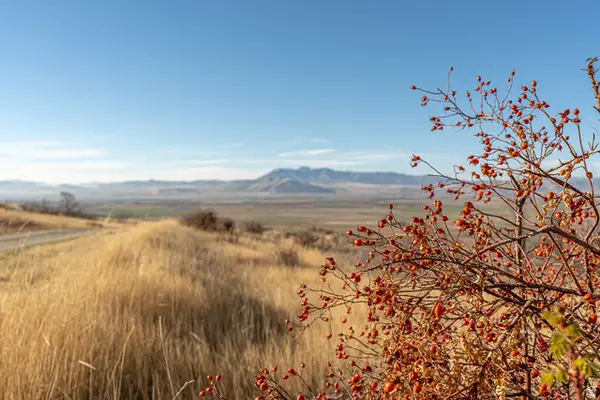 $822,240Active45.68 Acres
$822,240Active45.68 AcresAddress Withheld By Seller, Richmond, UT 84333
MLS# 2127584Listed by: PINEAPPLE HOUSE LLC $549,900Active3 beds 2 baths2,103 sq. ft.
$549,900Active3 beds 2 baths2,103 sq. ft.240 E 100 S, Richmond, UT 84333
MLS# 2127233Listed by: CORNERSTONE REAL ESTATE PROFESSIONALS, LLC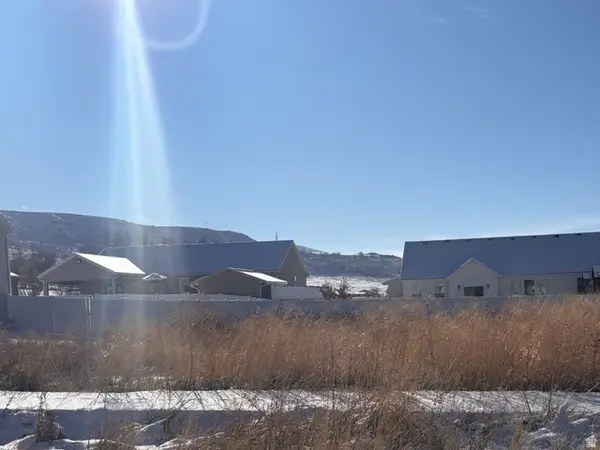 $155,000Active0.28 Acres
$155,000Active0.28 Acres352 E 300 N #15, Richmond, UT 84333
MLS# 2125187Listed by: RE/MAX PEAKS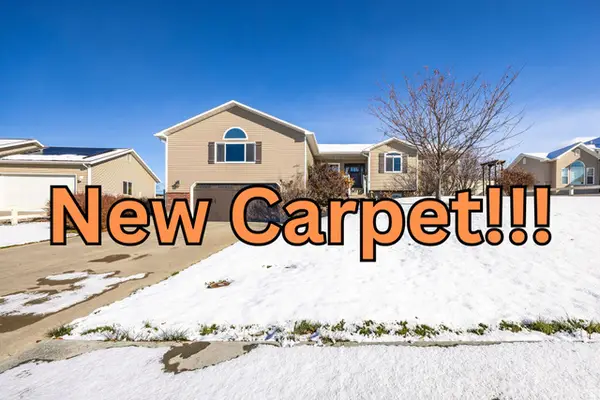 $549,000Active6 beds 3 baths3,468 sq. ft.
$549,000Active6 beds 3 baths3,468 sq. ft.349 E Sunburst Ln N, Richmond, UT 84333
MLS# 2125193Listed by: CORNERSTONE REAL ESTATE PROFESSIONALS, LLC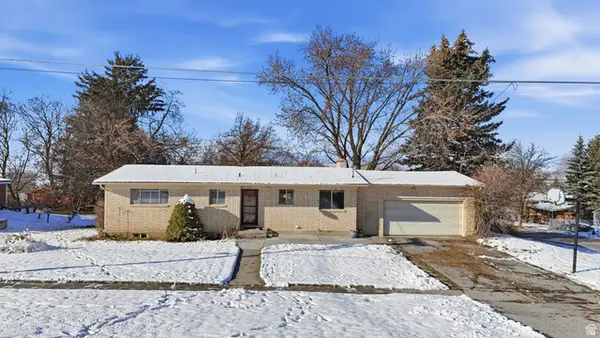 $415,000Active5 beds 2 baths2,460 sq. ft.
$415,000Active5 beds 2 baths2,460 sq. ft.480 S State St S, Richmond, UT 84333
MLS# 2125096Listed by: KW UNITE KELLER WILLIAMS LLC $829,000Active6 beds 4 baths3,646 sq. ft.
$829,000Active6 beds 4 baths3,646 sq. ft.667 N Cherry Creek Pkwy #23, Richmond, UT 84333
MLS# 2111889Listed by: KW UNITE KELLER WILLIAMS LLC
