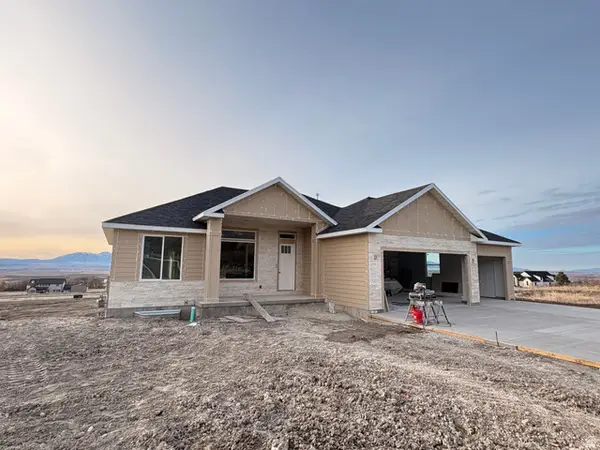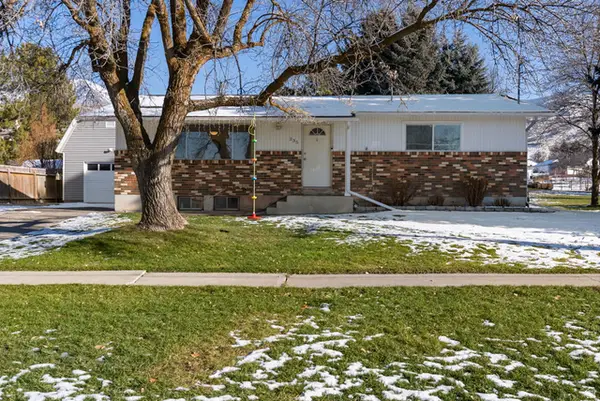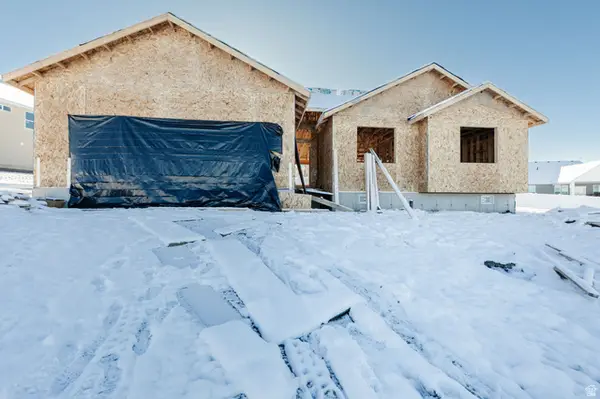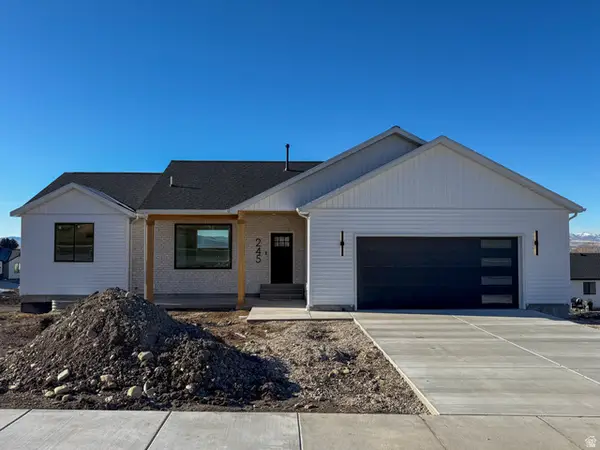341 E 250 N, Richmond, UT 84333
Local realty services provided by:ERA Realty Center
341 E 250 N,Richmond, UT 84333
$449,000
- 3 Beds
- 2 Baths
- 2,919 sq. ft.
- Single family
- Active
Listed by: carolyn koskan
Office: koskan real estate
MLS#:2104284
Source:SL
Price summary
- Price:$449,000
- Price per sq. ft.:$153.82
About this home
SHORT SALE CONTINGENT. Accepting offers until lien holder approves the buyer & Seller for the Short Sale. 3000 sq. ft home on Richmond's scenic east bench. Spacious home blends desirable design features and floor plan with large bedrooms (3 on main) and laundry room (main). Basement is 50% finished and plumbed for a second kitchen. Snag a new home priced below market. Vaulted ceilings, granite countertops, a great room, large bedrooms and a fab location. Breathtaking views, flat/spacious yard and fast access to Cherry Peak Resort for year round fun. Are you ready to 'cache' in? Offers accepted but all subject to review so there is still time to show and submit offers for the month of January.
Contact an agent
Home facts
- Year built:2022
- Listing ID #:2104284
- Added:186 day(s) ago
- Updated:February 13, 2026 at 12:05 PM
Rooms and interior
- Bedrooms:3
- Total bathrooms:2
- Full bathrooms:2
- Living area:2,919 sq. ft.
Heating and cooling
- Cooling:Central Air
- Heating:Forced Air, Gas: Central
Structure and exterior
- Roof:Asphalt
- Year built:2022
- Building area:2,919 sq. ft.
- Lot area:0.29 Acres
Schools
- High school:Sky View
- Middle school:North Cache
- Elementary school:White Pine
Utilities
- Water:Culinary, Water Connected
- Sewer:Sewer Connected, Sewer: Connected
Finances and disclosures
- Price:$449,000
- Price per sq. ft.:$153.82
- Tax amount:$2,283
New listings near 341 E 250 N
- New
 $539,900Active6 beds 2 baths2,802 sq. ft.
$539,900Active6 beds 2 baths2,802 sq. ft.299 Chokecherry Cir, Richmond, UT 84333
MLS# 2137015Listed by: SKYLINE REALTY GROUP, LLC - New
 $799,900Active5 beds 3 baths3,507 sq. ft.
$799,900Active5 beds 3 baths3,507 sq. ft.673 N Cherry Creek Pkwy #24, Richmond, UT 84333
MLS# 2136687Listed by: KW UNITE KELLER WILLIAMS LLC  $539,900Pending5 beds 3 baths2,690 sq. ft.
$539,900Pending5 beds 3 baths2,690 sq. ft.117 N 500 E, Richmond, UT 84333
MLS# 2135460Listed by: SKYLINE REALTY GROUP, LLC- New
 $137,000Active0.23 Acres
$137,000Active0.23 Acres210 S 265 E #7, Richmond, UT 84333
MLS# 2134725Listed by: BRIX REAL ESTATE - New
 $185,500Active0.66 Acres
$185,500Active0.66 Acres684 Cherry Pkwy #26, Richmond, UT 84333
MLS# 2134431Listed by: KW UNITE KELLER WILLIAMS LLC  $399,500Active4 beds 2 baths2,236 sq. ft.
$399,500Active4 beds 2 baths2,236 sq. ft.235 S 100 E, Richmond, UT 84333
MLS# 2131457Listed by: NORTH REALTY, LLC $469,000Active3 beds 2 baths1,504 sq. ft.
$469,000Active3 beds 2 baths1,504 sq. ft.260 S 265 E, Richmond, UT 84333
MLS# 2130158Listed by: CORNERSTONE REAL ESTATE PROFESSIONALS, LLC $365,000Active2 beds 2 baths1,421 sq. ft.
$365,000Active2 beds 2 baths1,421 sq. ft.63 W Main St, Richmond, UT 84333
MLS# 2129683Listed by: PARKER REAL ESTATE SERVICES, PC $629,000Active5 beds 3 baths2,930 sq. ft.
$629,000Active5 beds 3 baths2,930 sq. ft.245 S 300 E, Richmond, UT 84333
MLS# 2129252Listed by: EQUITY REAL ESTATE (SOLID) $304,900Pending3 beds 3 baths1,570 sq. ft.
$304,900Pending3 beds 3 baths1,570 sq. ft.165 E 550 N #72, Richmond, UT 84333
MLS# 2128283Listed by: EQUITY REAL ESTATE (BEAR RIVER)

