590 N Cherry Ln, Richmond, UT 84333
Local realty services provided by:ERA Realty Center
590 N Cherry Ln,Richmond, UT 84333
$550,000
- 5 Beds
- 3 Baths
- 3,213 sq. ft.
- Single family
- Active
Listed by: blake ostler
Office: century 21 naomi
MLS#:2115340
Source:SL
Price summary
- Price:$550,000
- Price per sq. ft.:$171.18
- Monthly HOA dues:$25
About this home
As you step through the front doors of this beautiful home, you're immediately welcomed by a warm and inviting atmosphere. The open-concept floor plan draws you in, where natural light pours through filling the spacious living area. A cozy fireplace takes center stage, creating the perfect spot to gather with loved ones on quiet evenings. The kitchen seamlessly connects to both the dining and living areas, making it an ideal space to cook, entertain, and enjoy meals together. On the main floor, the primary suite offers a private retreat with a stylish en suite bathroom and a generous walk-in closet. Downstairs, a large living and game room invites endless possibilities whether it's movie nights, ping pong tournaments, or simply sharing popcorn and laughter. Two oversized bedrooms provide plenty of room for family or guests, while the bathroom showcases a beautifully tiled walk-in shower. Step outside to discover a thoughtfully landscaped yard accented with oversized boulders and raised garden beds. The covered patio is perfect for grilling and relaxing on warm summer nights, while the hot tub offers a front row seat to stargazing. The oversized front porch provides yet another peaceful spot to unwind and watch the sunset. This home is packed with highlights including updated flooring, two laundry areas, abundant storage with custom garage shelving, and expansive walk-in closets. Every detail has been designed with comfort and convenience in mind. Don't miss the chance to call this home yours. Schedule your private tour today.
Contact an agent
Home facts
- Year built:2017
- Listing ID #:2115340
- Added:96 day(s) ago
- Updated:January 08, 2026 at 11:58 AM
Rooms and interior
- Bedrooms:5
- Total bathrooms:3
- Full bathrooms:2
- Living area:3,213 sq. ft.
Heating and cooling
- Cooling:Central Air
- Heating:Gas: Central
Structure and exterior
- Year built:2017
- Building area:3,213 sq. ft.
- Lot area:0.28 Acres
Schools
- High school:Sky View
- Middle school:North Cache
- Elementary school:White Pine
Utilities
- Water:Culinary, Water Connected
- Sewer:Sewer Connected, Sewer: Connected
Finances and disclosures
- Price:$550,000
- Price per sq. ft.:$171.18
- Tax amount:$2,466
New listings near 590 N Cherry Ln
- New
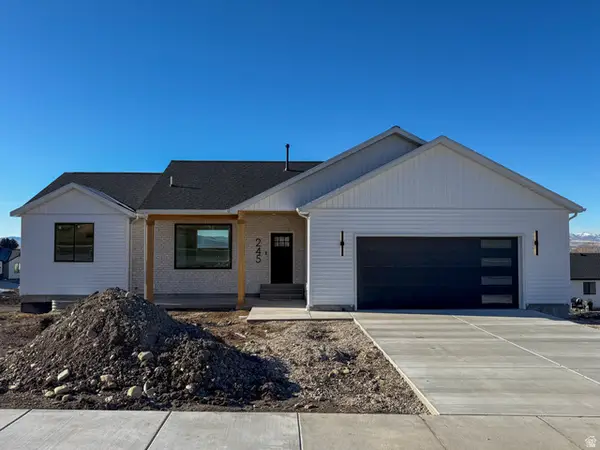 $629,000Active5 beds 3 baths2,930 sq. ft.
$629,000Active5 beds 3 baths2,930 sq. ft.245 S 300 E, Richmond, UT 84333
MLS# 2129252Listed by: EQUITY REAL ESTATE (SOLID)  $304,900Pending3 beds 3 baths1,570 sq. ft.
$304,900Pending3 beds 3 baths1,570 sq. ft.165 E 550 N #72, Richmond, UT 84333
MLS# 2128283Listed by: EQUITY REAL ESTATE (BEAR RIVER) $1,520,000Active160 Acres
$1,520,000Active160 AcresAddress Withheld By Seller, Richmond, UT 84333
MLS# 2127788Listed by: PINEAPPLE HOUSE LLC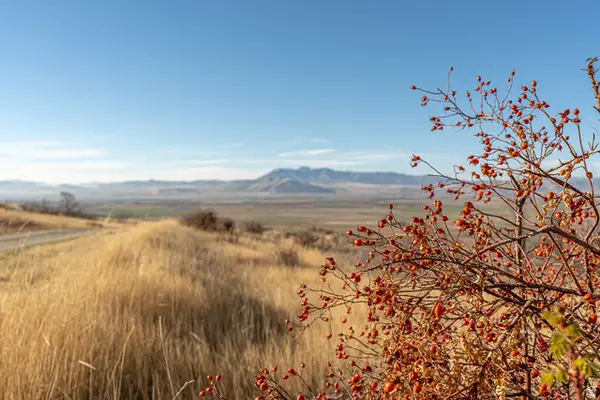 $822,240Active45.68 Acres
$822,240Active45.68 AcresAddress Withheld By Seller, Richmond, UT 84333
MLS# 2127584Listed by: PINEAPPLE HOUSE LLC $549,900Active3 beds 2 baths2,103 sq. ft.
$549,900Active3 beds 2 baths2,103 sq. ft.240 E 100 S, Richmond, UT 84333
MLS# 2127233Listed by: CORNERSTONE REAL ESTATE PROFESSIONALS, LLC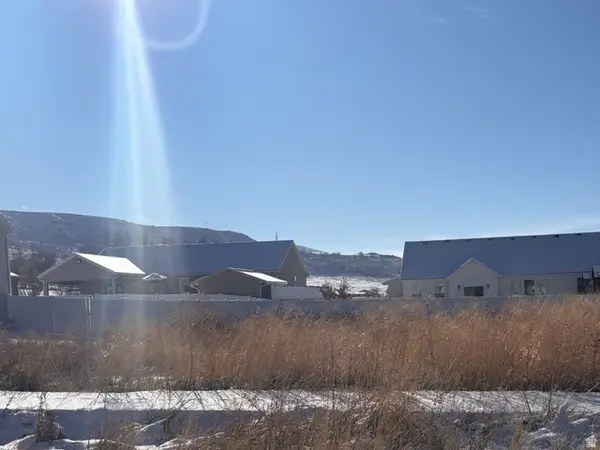 $155,000Active0.28 Acres
$155,000Active0.28 Acres352 E 300 N #15, Richmond, UT 84333
MLS# 2125187Listed by: RE/MAX PEAKS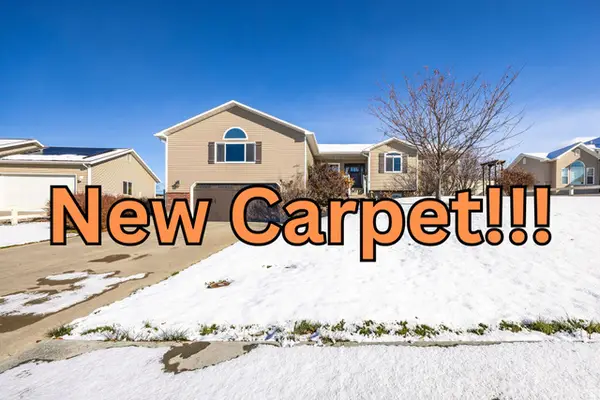 $560,000Active6 beds 3 baths3,468 sq. ft.
$560,000Active6 beds 3 baths3,468 sq. ft.349 E Sunburst Ln N, Richmond, UT 84333
MLS# 2125193Listed by: CORNERSTONE REAL ESTATE PROFESSIONALS, LLC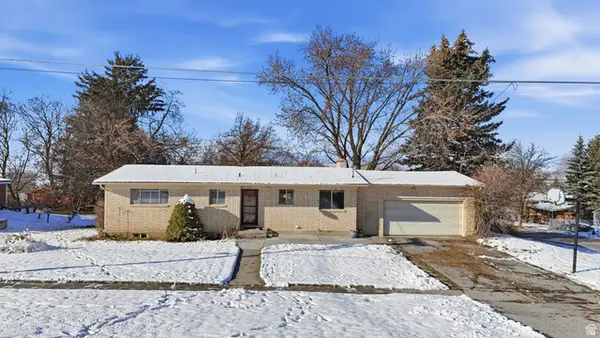 $415,000Active5 beds 2 baths2,460 sq. ft.
$415,000Active5 beds 2 baths2,460 sq. ft.480 S State St S, Richmond, UT 84333
MLS# 2125096Listed by: KW UNITE KELLER WILLIAMS LLC $829,000Active6 beds 4 baths3,646 sq. ft.
$829,000Active6 beds 4 baths3,646 sq. ft.667 N Cherry Creek Pkwy #23, Richmond, UT 84333
MLS# 2111889Listed by: KW UNITE KELLER WILLIAMS LLC $311,000Pending3 beds 3 baths1,570 sq. ft.
$311,000Pending3 beds 3 baths1,570 sq. ft.154 E 550 N #103, Richmond, UT 84333
MLS# 2124351Listed by: EQUITY REAL ESTATE (BEAR RIVER)
