4375 S Weber River Dr #66, Riverdale, UT 84405
Local realty services provided by:ERA Brokers Consolidated
4375 S Weber River Dr #66,Riverdale, UT 84405
$79,999
- 3 Beds
- 2 Baths
- 1,100 sq. ft.
- Mobile / Manufactured
- Pending
Listed by: eric l leaverton, carrie l leaverton
Office: ridgeline realty
MLS#:2112230
Source:SL
Price summary
- Price:$79,999
- Price per sq. ft.:$72.73
- Monthly HOA dues:$825
About this home
This well-maintained manufactured home features an open floor plan with tasteful updates and ceramic tile flooring throughout. Modern appliances add convenience, while vaulted ceilings, large windows, and a skylight provide abundant natural light. The primary and secondary bedrooms are positioned at opposite ends of the home, offering privacy and flexibility. A large covered front patio, surrounded by neighboring landscaping, creates a sense of seclusion and outdoor comfort. The property is conveniently located near shopping and dining, with direct access to the Ogden River Parkway and Centennial Trail. Riverside Village also provides quick connectivity to I-15, I-84, and the Adams Avenue Parkway. Recent updates include a new water heater, furnace, and central air system (August 2024). Specialized mobile home financing options may be available. Square footage figures are provided as a courtesy estimate only and were obtained from independent measurements. Buyer is advised to obtain their own independent measurement.
Contact an agent
Home facts
- Year built:1994
- Listing ID #:2112230
- Added:147 day(s) ago
- Updated:November 06, 2025 at 08:56 AM
Rooms and interior
- Bedrooms:3
- Total bathrooms:2
- Full bathrooms:1
- Living area:1,100 sq. ft.
Heating and cooling
- Cooling:Central Air
- Heating:Forced Air, Gas: Central
Structure and exterior
- Roof:Asphalt
- Year built:1994
- Building area:1,100 sq. ft.
- Lot area:0.01 Acres
Schools
- High school:Bonneville
- Middle school:T. H. Bell
- Elementary school:Riverdale
Utilities
- Water:Culinary, Water Connected
- Sewer:Sewer Connected, Sewer: Connected
Finances and disclosures
- Price:$79,999
- Price per sq. ft.:$72.73
- Tax amount:$450
New listings near 4375 S Weber River Dr #66
- Open Fri, 12 to 6pmNew
 $755,665Active7 beds 5 baths4,065 sq. ft.
$755,665Active7 beds 5 baths4,065 sq. ft.938 W Motor Vu Dr #208, Riverdale, UT 84405
MLS# 2136091Listed by: KW UTAH REALTORS KELLER WILLIAMS (BRICKYARD) - New
 $719,900Active6 beds 3 baths3,051 sq. ft.
$719,900Active6 beds 3 baths3,051 sq. ft.5228 S 900 W #217, Riverdale, UT 84405
MLS# 2135647Listed by: FIELDSTONE REALTY LLC - New
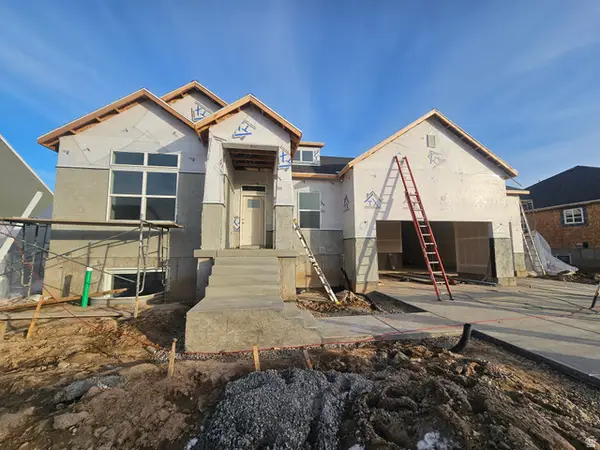 $784,775Active5 beds 3 baths4,096 sq. ft.
$784,775Active5 beds 3 baths4,096 sq. ft.696 S 3500 W #216, West Weber, UT 84401
MLS# 2135464Listed by: NILSON HOMES - New
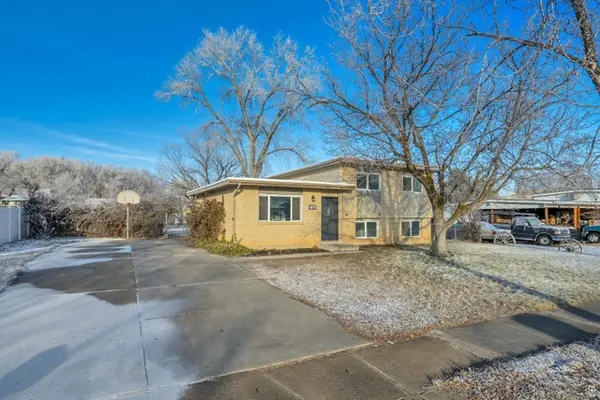 $424,900Active5 beds 2 baths1,539 sq. ft.
$424,900Active5 beds 2 baths1,539 sq. ft.5125 S 1250 W, Riverdale, UT 84405
MLS# 2135426Listed by: INTERMOUNTAIN PROPERTIES - Open Sat, 12 to 3pmNew
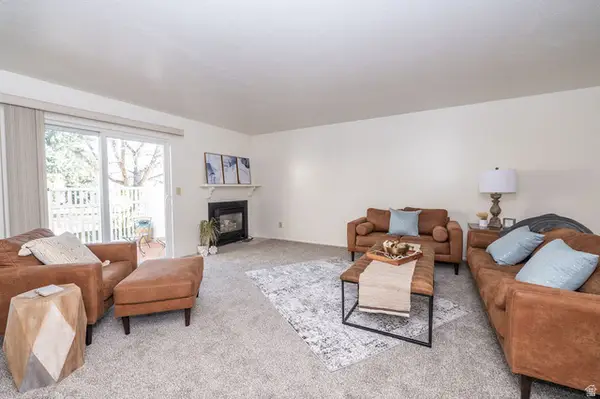 $325,000Active2 beds 2 baths1,200 sq. ft.
$325,000Active2 beds 2 baths1,200 sq. ft.621 E Coachman Way, Riverdale, UT 84405
MLS# 2135096Listed by: REAL BROKER, LLC - Open Sat, 11am to 2pmNew
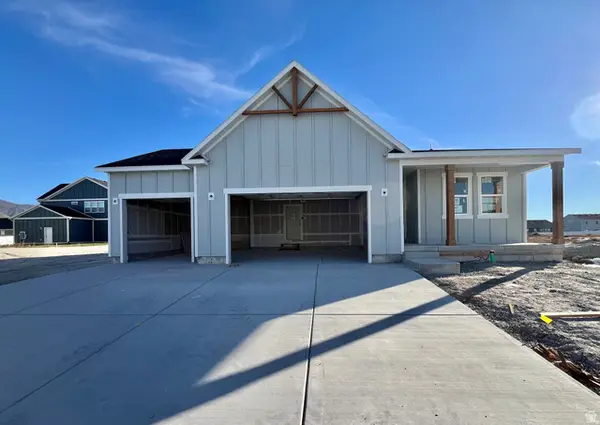 $749,900Active5 beds 3 baths2,888 sq. ft.
$749,900Active5 beds 3 baths2,888 sq. ft.5287 S Century Way #222, Riverdale, UT 84405
MLS# 2134806Listed by: FIELDSTONE REALTY LLC 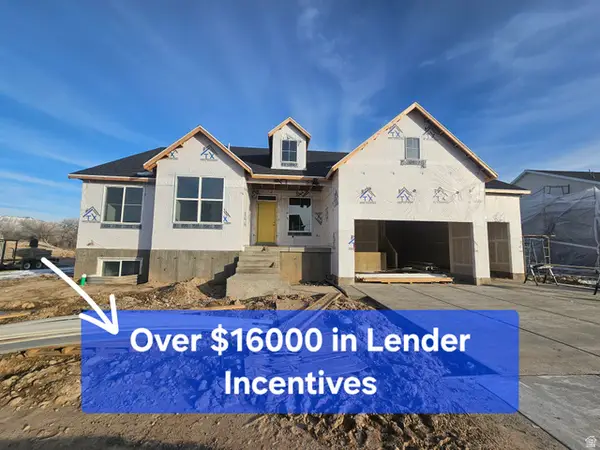 $729,775Active6 beds 3 baths3,623 sq. ft.
$729,775Active6 beds 3 baths3,623 sq. ft.686 S 3500 W #215, West Weber, UT 84401
MLS# 2132197Listed by: NILSON HOMES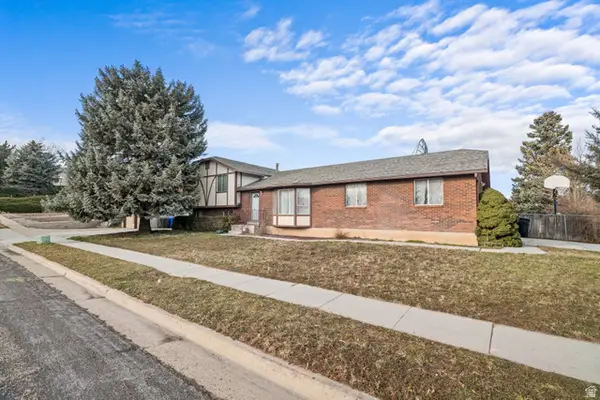 $450,000Active4 beds 2 baths2,500 sq. ft.
$450,000Active4 beds 2 baths2,500 sq. ft.1114 W 4650 S, Riverdale, UT 84405
MLS# 2132965Listed by: REAL BROKER, LLC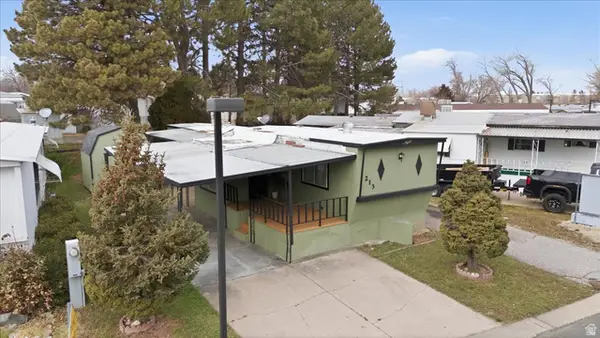 $55,000Active3 beds 2 baths800 sq. ft.
$55,000Active3 beds 2 baths800 sq. ft.5100 1050 #J213, Riverdale, UT 84405
MLS# 2132797Listed by: ICONIC: REALTY NETWORK, LLP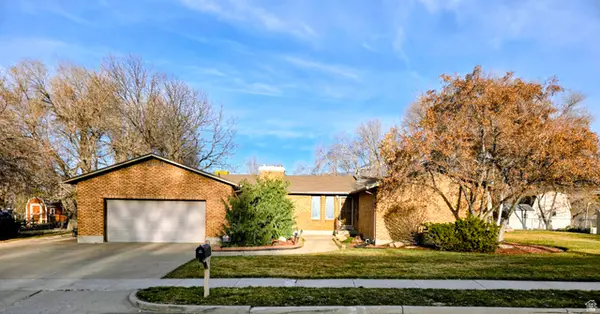 $469,900Active3 beds 3 baths3,254 sq. ft.
$469,900Active3 beds 3 baths3,254 sq. ft.5508 S 1100 W, Riverdale, UT 84405
MLS# 2132752Listed by: EQUITY REAL ESTATE (SELECT)

