5100 S 1050 W #G109, Riverdale, UT 84405
Local realty services provided by:ERA Brokers Consolidated
5100 S 1050 W #G109,Riverdale, UT 84405
$39,999
- 2 Beds
- 1 Baths
- 920 sq. ft.
- Mobile / Manufactured
- Pending
Listed by: carrie l leaverton, eric l leaverton
Office: ridgeline realty
MLS#:2105841
Source:SL
Price summary
- Price:$39,999
- Price per sq. ft.:$43.48
- Monthly HOA dues:$972
About this home
Price just reduced!!! Seller is willing to pay 2 months lot rent as incentive. Welcome to this beautifully maintained 2020 single-wide manufactured home featuring a thoughtfully designed split-bedroom floor plan. With 2 spacious bedrooms and a 3/4 bath boasting a large walk-in shower with built-in benches, this home offers both comfort and functionality. Reach out for information on mobile home financing options. The open-concept living area creates an inviting space where the kitchen, dining, and living room flow seamlessly together. You'll love the gas range, breakfast bar, new sink, and tall faucet that make the kitchen both stylish and practical. Large windows throughout the home fill the space with natural light, making it feel bright, airy, and surprisingly spacious. Conveniently situated near I-15 and I -84 freeway ramps, shopping, dining, and schools-including the Utah Military Academy and within the Weber School District-this home is perfect for easy, single-level living. Located in the peaceful Riverdale Manufactured Home Community, you'll appreciate the quiet surroundings, mature landscaping, and well-kept grounds. Seller is including an electric lawnmower & weed eater.
Contact an agent
Home facts
- Year built:2020
- Listing ID #:2105841
- Added:122 day(s) ago
- Updated:November 30, 2025 at 08:45 AM
Rooms and interior
- Bedrooms:2
- Total bathrooms:1
- Living area:920 sq. ft.
Heating and cooling
- Cooling:Central Air
- Heating:Forced Air, Gas: Central
Structure and exterior
- Roof:Asphalt
- Year built:2020
- Building area:920 sq. ft.
- Lot area:0.01 Acres
Schools
- High school:Bonneville
- Middle school:T. H. Bell
- Elementary school:Washington Terrace
Utilities
- Water:Culinary, Water Connected
- Sewer:Sewer Connected, Sewer: Connected, Sewer: Public
Finances and disclosures
- Price:$39,999
- Price per sq. ft.:$43.48
- Tax amount:$480
New listings near 5100 S 1050 W #G109
- New
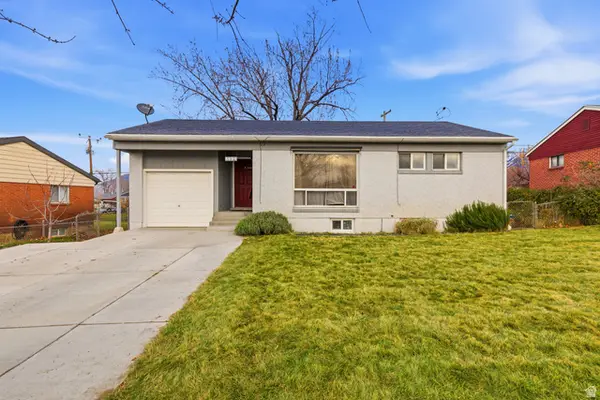 $400,000Active3 beds 2 baths1,602 sq. ft.
$400,000Active3 beds 2 baths1,602 sq. ft.4694 S Ridgeline Dr, Washington Terrace, UT 84405
MLS# 2127258Listed by: RANLIFE REAL ESTATE INC - New
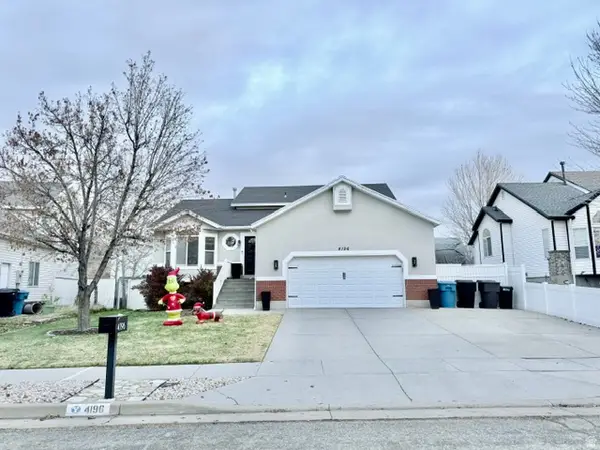 $519,900Active4 beds 3 baths2,390 sq. ft.
$519,900Active4 beds 3 baths2,390 sq. ft.4196 S 800 W, Riverdale, UT 84405
MLS# 2127094Listed by: GOLDEN SPIKE REALTY - New
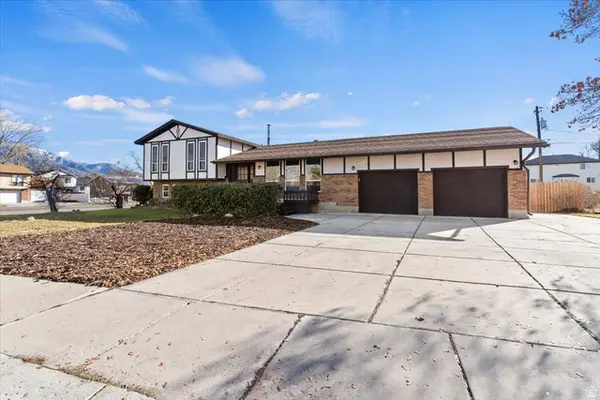 $424,900Active3 beds 2 baths1,860 sq. ft.
$424,900Active3 beds 2 baths1,860 sq. ft.711 W 4300 S, Riverdale, UT 84405
MLS# 2126610Listed by: SURV REAL ESTATE INC 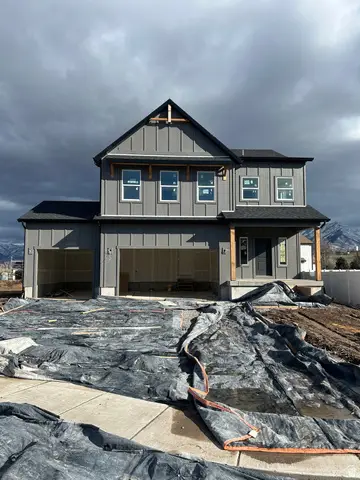 $729,800Active4 beds 3 baths3,156 sq. ft.
$729,800Active4 beds 3 baths3,156 sq. ft.944 W Columbia Ct #108, Riverdale, UT 84405
MLS# 2125936Listed by: FIELDSTONE REALTY LLC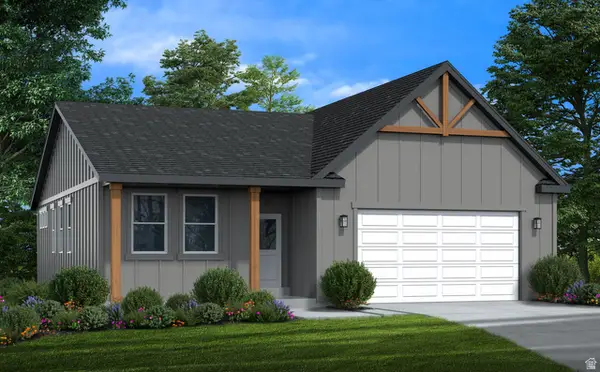 $699,900Active6 beds 3 baths3,051 sq. ft.
$699,900Active6 beds 3 baths3,051 sq. ft.5228 S 900 W #217, Riverdale, UT 84405
MLS# 2125571Listed by: FIELDSTONE REALTY LLC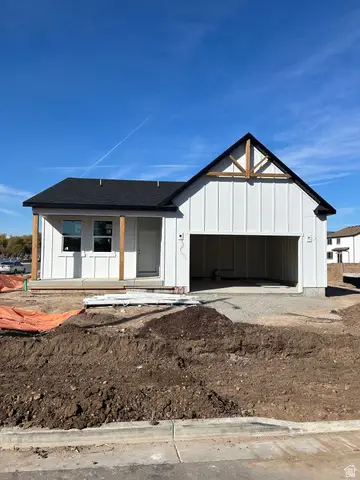 $679,800Active5 beds 3 baths3,051 sq. ft.
$679,800Active5 beds 3 baths3,051 sq. ft.5332 S Century Way W #111, Riverdale, UT 84405
MLS# 2125557Listed by: FIELDSTONE REALTY LLC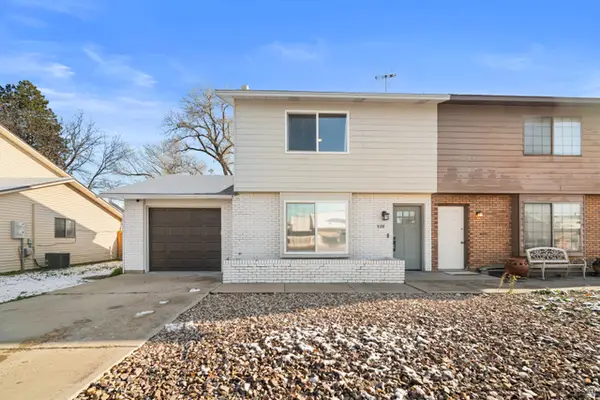 $345,000Pending2 beds 2 baths1,260 sq. ft.
$345,000Pending2 beds 2 baths1,260 sq. ft.4136 S 700 W, Riverdale, UT 84405
MLS# 2125505Listed by: EXP REALTY, LLC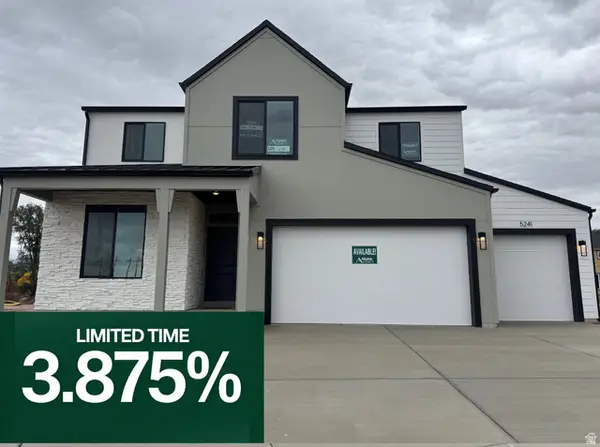 $665,950Active4 beds 3 baths3,632 sq. ft.
$665,950Active4 beds 3 baths3,632 sq. ft.5241 S Paramount Dr #216, Riverdale, UT 84405
MLS# 2125416Listed by: KW UTAH REALTORS KELLER WILLIAMS (BRICKYARD)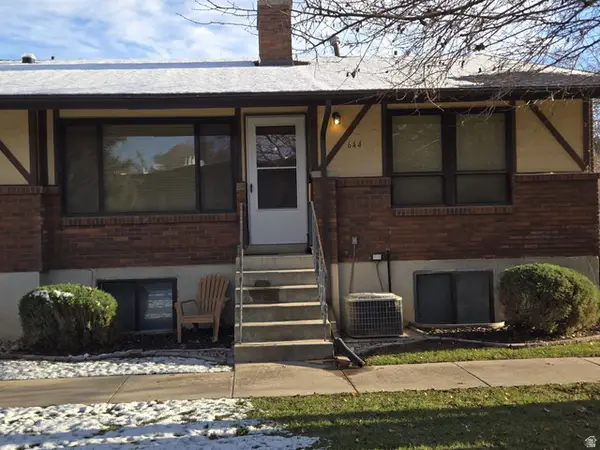 $349,900Active4 beds 3 baths2,100 sq. ft.
$349,900Active4 beds 3 baths2,100 sq. ft.644 W Lamplighter Way S, Riverdale, UT 84405
MLS# 2125283Listed by: PRESIDIO REAL ESTATE (EXECUTIVES)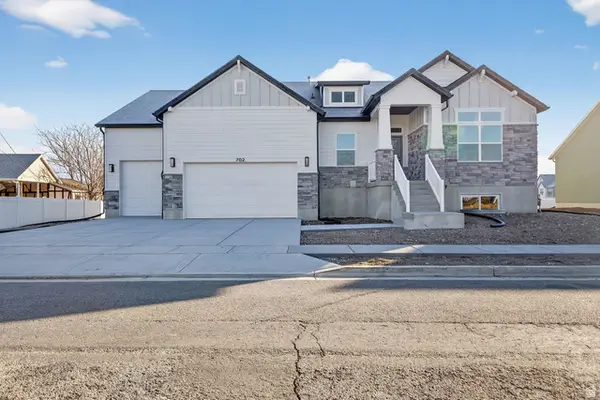 $769,775Active5 beds 4 baths4,096 sq. ft.
$769,775Active5 beds 4 baths4,096 sq. ft.702 S 3600 W #101, West Weber, UT 84401
MLS# 2125286Listed by: NILSON HOMES
