5109 S 1225 W, Riverdale, UT 84405
Local realty services provided by:ERA Brokers Consolidated
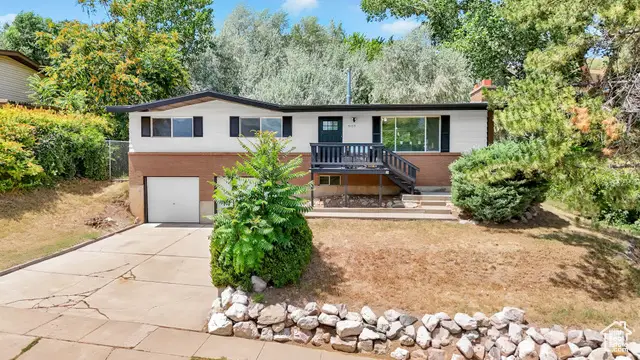
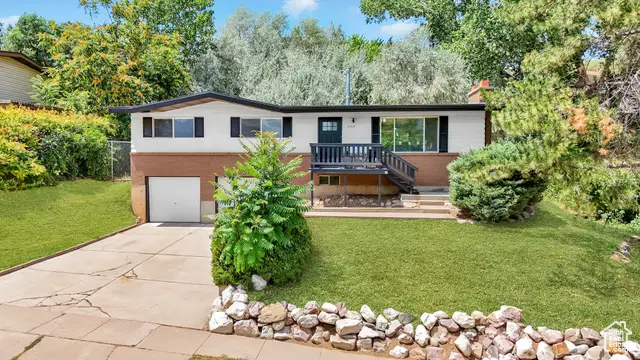
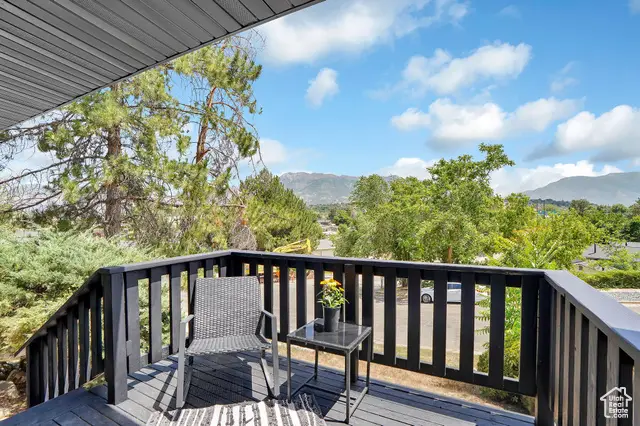
5109 S 1225 W,Riverdale, UT 84405
$445,000
- 4 Beds
- 3 Baths
- 1,900 sq. ft.
- Single family
- Pending
Listed by:lindsey winegar
Office:exp realty, llc.
MLS#:2100192
Source:SL
Price summary
- Price:$445,000
- Price per sq. ft.:$234.21
About this home
Riverdale, UT Listing Fully renovated and move-in ready! This stunning 4 bedroom, 3 bath Riverdale home sits on a .25 acre lot with gorgeous east facing mountain views in a quiet, established neighborhood. Enjoy peace of mind with major updates completed, including a new roof, soffit, fascia, central air, water heater, plumbing, electrical, and lined sewer, all in 2023. Interior upgrades include LVP flooring, quartz countertops, fresh paint, and new carpet throughout. A mother-in-law suite with separate garage entrance offers flexibility for rental income or multigenerational living. Plus, a UV air purifier installed in 2025 adds extra comfort. Minutes from I-15, I-84, and Riverdale Road shopping and dining, this home truly has it all! Buyer and buyers realtor to verify all information. Buyer is advised to obtain an independent measurement. Call to schedule your showing today!
Contact an agent
Home facts
- Year built:1968
- Listing Id #:2100192
- Added:23 day(s) ago
- Updated:August 01, 2025 at 05:53 PM
Rooms and interior
- Bedrooms:4
- Total bathrooms:3
- Full bathrooms:1
- Living area:1,900 sq. ft.
Heating and cooling
- Cooling:Central Air
- Heating:Forced Air, Gas: Central
Structure and exterior
- Roof:Asphalt
- Year built:1968
- Building area:1,900 sq. ft.
- Lot area:0.25 Acres
Schools
- High school:Bonneville
- Middle school:T. H. Bell
- Elementary school:Riverdale
Utilities
- Water:Culinary, Water Connected
- Sewer:Sewer Connected, Sewer: Connected, Sewer: Public
Finances and disclosures
- Price:$445,000
- Price per sq. ft.:$234.21
- Tax amount:$2,520
New listings near 5109 S 1225 W
- New
 $719,900Active5 beds 4 baths3,557 sq. ft.
$719,900Active5 beds 4 baths3,557 sq. ft.927 W Motor Vu Dr #204, Riverdale, UT 84405
MLS# 2104685Listed by: FIELDSTONE REALTY LLC - New
 $460,000Active3 beds 2 baths2,032 sq. ft.
$460,000Active3 beds 2 baths2,032 sq. ft.1059 W 4200 S, Riverdale, UT 84405
MLS# 2104483Listed by: KW SUCCESS KELLER WILLIAMS REALTY - New
 $345,000Active4 beds 3 baths1,828 sq. ft.
$345,000Active4 beds 3 baths1,828 sq. ft.4265 S 950 W, Riverdale, UT 84405
MLS# 2104360Listed by: CENTURY 21 EVEREST - New
 $399,000Active5 beds 2 baths2,012 sq. ft.
$399,000Active5 beds 2 baths2,012 sq. ft.5586 S 1200 W, Riverdale, UT 84405
MLS# 2104203Listed by: REAL BROKER, LLC - New
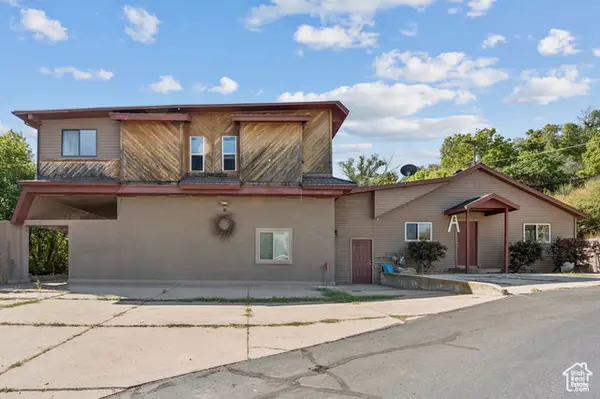 $560,000Active6 beds 4 baths6,110 sq. ft.
$560,000Active6 beds 4 baths6,110 sq. ft.5648 S 1150 W, Ogden, UT 84405
MLS# 2104107Listed by: REAL BROKER, LLC - New
 $769,900Active5 beds 4 baths3,557 sq. ft.
$769,900Active5 beds 4 baths3,557 sq. ft.946 W Columbia Ct S #107, Riverdale, UT 84405
MLS# 2104068Listed by: FIELDSTONE REALTY LLC - New
 $479,900Active6 beds 3 baths2,350 sq. ft.
$479,900Active6 beds 3 baths2,350 sq. ft.3746 S Parker Dr, Riverdale, UT 84405
MLS# 2103949Listed by: REAL TEAM REALTY LLC  $680,000Pending5 beds 3 baths3,154 sq. ft.
$680,000Pending5 beds 3 baths3,154 sq. ft.3510 S 575 W, Riverdale, UT 84405
MLS# 2103712Listed by: FLAT RATE HOMES $199,900Active0.41 Acres
$199,900Active0.41 Acres5761 S Weber Dr #2, Riverdale, UT 84405
MLS# 2102683Listed by: EQUITY REAL ESTATE (ADVANTAGE)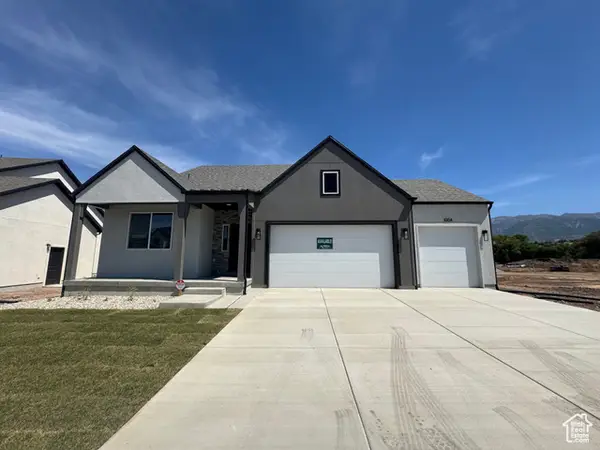 $659,950Active3 beds 3 baths4,065 sq. ft.
$659,950Active3 beds 3 baths4,065 sq. ft.1004 W Motor Vu Dr #213, Riverdale, UT 84405
MLS# 2102593Listed by: EXP REALTY, LLC
