5241 S 1250 W, Riverdale, UT 84405
Local realty services provided by:ERA Brokers Consolidated
5241 S 1250 W,Riverdale, UT 84405
$508,900
- 4 Beds
- 3 Baths
- 2,055 sq. ft.
- Single family
- Pending
Listed by: justin scott
Office: era brokers consolidated (ogden)
MLS#:2097254
Source:SL
Price summary
- Price:$508,900
- Price per sq. ft.:$247.64
- Monthly HOA dues:$24
About this home
Imagine living in this beautiful home with loads of new upgrades and getting massive instant equity - the property is priced way under market because the sellers are just ready to move! * NEW * NEW * NEW * LVP flooring, top-grade carpet with plush pad, diswasher, fresh paint, paid off solar panels at Closing. Approx. $40K under current market value. 4 bedrooms, open floor plan, large kitchen island, soft-close cabinets and drawers, 3-car garage, massive crawl space for ample storage, fully-fenced expansive back yard with anchored in gazebo on large patio. Prime location convenient to Hill Air Force Base, shopping centers, schools and Golden Spike Park. A similar neighboring property sold at $545K, Weber County assigned a Market Value of $542,113. What are you waiting for? Come and get it! TEXT 23064 to 39200 for MORE PROPERTY DETAILS, PHOTOS & VIRTUAL TOUR.
Contact an agent
Home facts
- Year built:2019
- Listing ID #:2097254
- Added:218 day(s) ago
- Updated:October 19, 2025 at 07:48 AM
Rooms and interior
- Bedrooms:4
- Total bathrooms:3
- Full bathrooms:1
- Living area:2,055 sq. ft.
Heating and cooling
- Cooling:Central Air
- Heating:Forced Air, Gas: Central
Structure and exterior
- Roof:Asphalt
- Year built:2019
- Building area:2,055 sq. ft.
- Lot area:0.19 Acres
Schools
- High school:Bonneville
- Middle school:T. H. Bell
- Elementary school:Washington Terrace
Utilities
- Water:Culinary, Water Connected
- Sewer:Sewer Connected, Sewer: Connected, Sewer: Public
Finances and disclosures
- Price:$508,900
- Price per sq. ft.:$247.64
- Tax amount:$2,940
New listings near 5241 S 1250 W
- Open Fri, 12 to 6pmNew
 $755,665Active7 beds 5 baths4,065 sq. ft.
$755,665Active7 beds 5 baths4,065 sq. ft.938 W Motor Vu Dr #208, Riverdale, UT 84405
MLS# 2136091Listed by: KW UTAH REALTORS KELLER WILLIAMS (BRICKYARD) - New
 $719,900Active6 beds 3 baths3,051 sq. ft.
$719,900Active6 beds 3 baths3,051 sq. ft.5228 S 900 W #217, Riverdale, UT 84405
MLS# 2135647Listed by: FIELDSTONE REALTY LLC - New
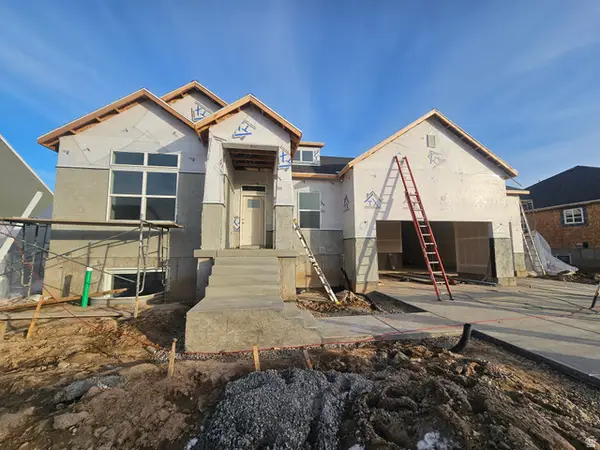 $784,775Active5 beds 3 baths4,096 sq. ft.
$784,775Active5 beds 3 baths4,096 sq. ft.696 S 3500 W #216, West Weber, UT 84401
MLS# 2135464Listed by: NILSON HOMES - New
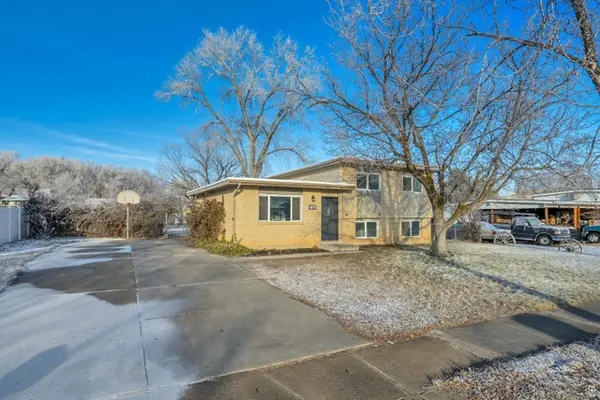 $424,900Active5 beds 2 baths1,539 sq. ft.
$424,900Active5 beds 2 baths1,539 sq. ft.5125 S 1250 W, Riverdale, UT 84405
MLS# 2135426Listed by: INTERMOUNTAIN PROPERTIES - Open Sat, 12 to 3pmNew
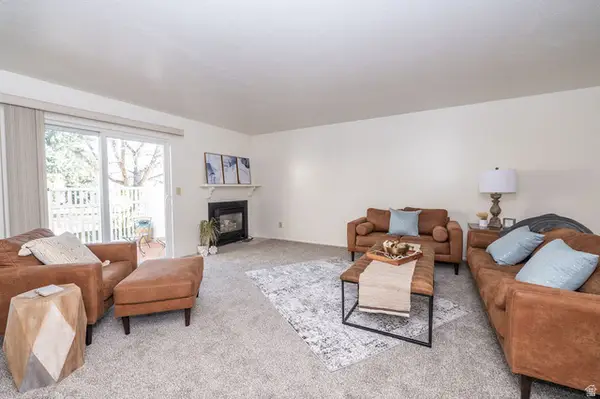 $325,000Active2 beds 2 baths1,200 sq. ft.
$325,000Active2 beds 2 baths1,200 sq. ft.621 E Coachman Way, Riverdale, UT 84405
MLS# 2135096Listed by: REAL BROKER, LLC - Open Sat, 11am to 2pmNew
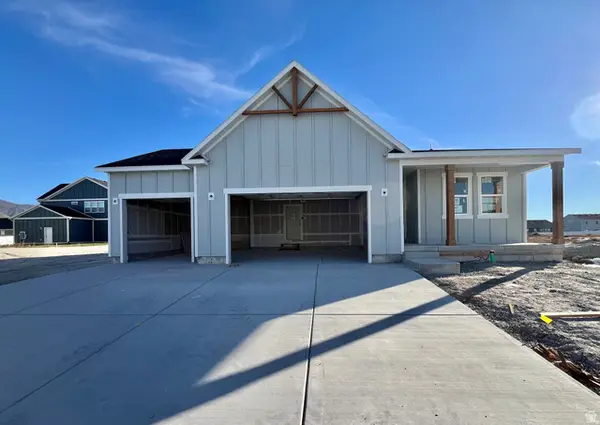 $749,900Active5 beds 3 baths2,888 sq. ft.
$749,900Active5 beds 3 baths2,888 sq. ft.5287 S Century Way #222, Riverdale, UT 84405
MLS# 2134806Listed by: FIELDSTONE REALTY LLC 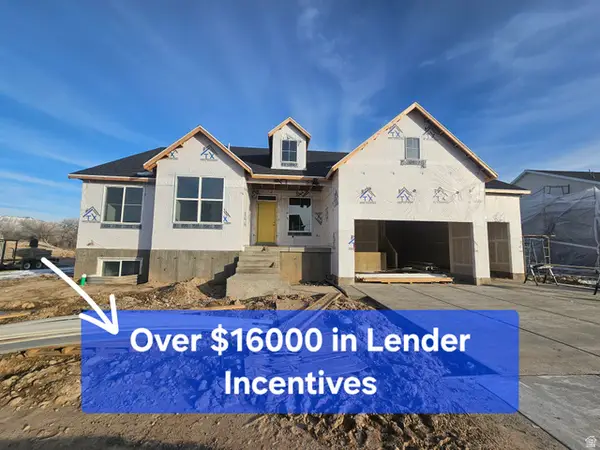 $729,775Active6 beds 3 baths3,623 sq. ft.
$729,775Active6 beds 3 baths3,623 sq. ft.686 S 3500 W #215, West Weber, UT 84401
MLS# 2132197Listed by: NILSON HOMES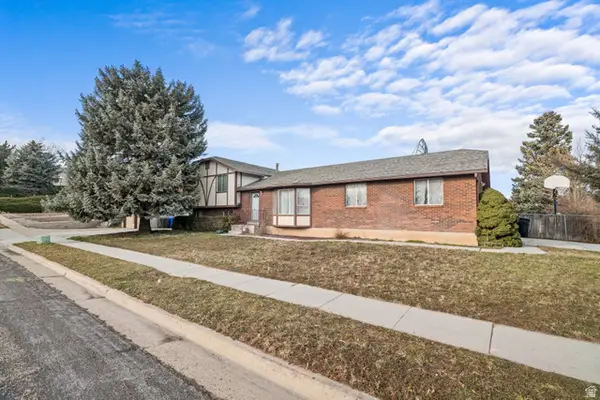 $450,000Active4 beds 2 baths2,500 sq. ft.
$450,000Active4 beds 2 baths2,500 sq. ft.1114 W 4650 S, Riverdale, UT 84405
MLS# 2132965Listed by: REAL BROKER, LLC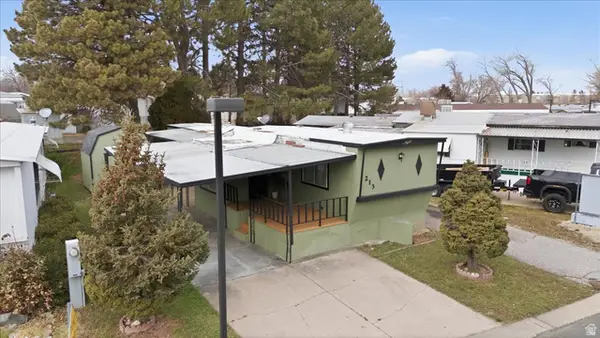 $55,000Active3 beds 2 baths800 sq. ft.
$55,000Active3 beds 2 baths800 sq. ft.5100 1050 #J213, Riverdale, UT 84405
MLS# 2132797Listed by: ICONIC: REALTY NETWORK, LLP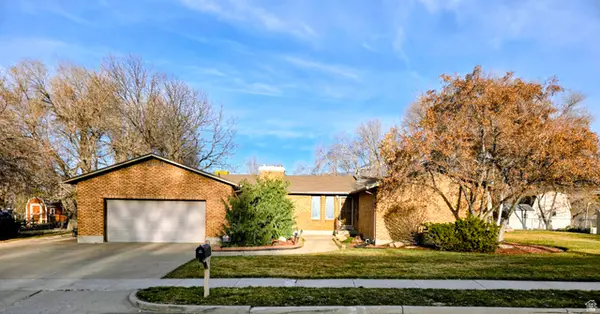 $469,900Active3 beds 3 baths3,254 sq. ft.
$469,900Active3 beds 3 baths3,254 sq. ft.5508 S 1100 W, Riverdale, UT 84405
MLS# 2132752Listed by: EQUITY REAL ESTATE (SELECT)

