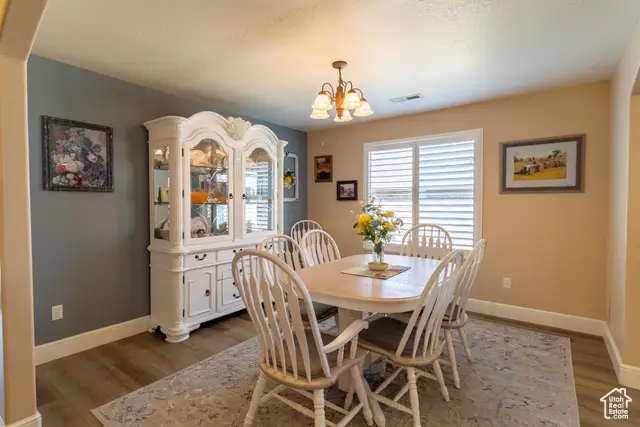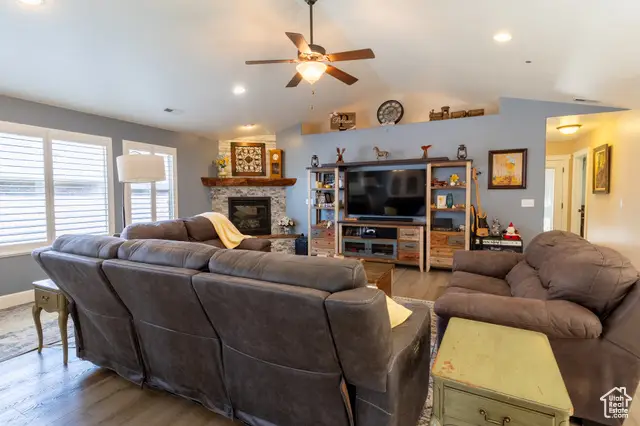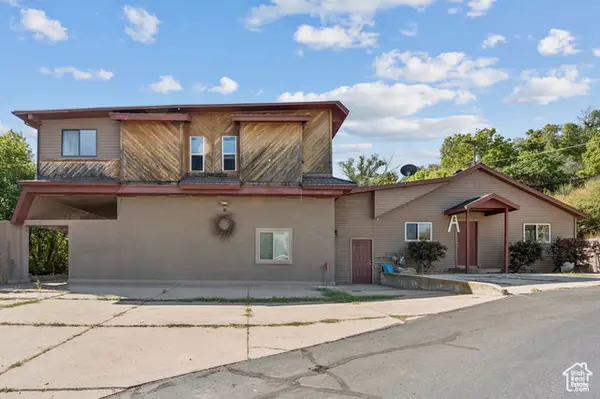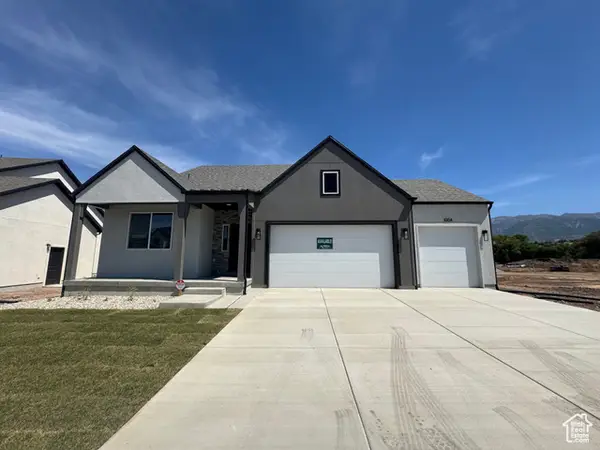594 W 5450 S, Riverdale, UT 84405
Local realty services provided by:ERA Realty Center



594 W 5450 S,Riverdale, UT 84405
$535,000
- 3 Beds
- 2 Baths
- 1,967 sq. ft.
- Single family
- Active
Listed by:tiffany saxton
Office:equity real estate (select)
MLS#:2097832
Source:SL
Price summary
- Price:$535,000
- Price per sq. ft.:$271.99
- Monthly HOA dues:$105
About this home
Welcome home to this 55+ easy living, patio home tucked away in a peaceful neighborhood. From the moment you walk in, the vaulted ceilings and updated flooring make the space feel open and inviting-perfect for relaxing after a long day or hosting friends and family. You'll love cozying up by the fireplace on chilly evenings, and the kitchen has all the modern touches you need: brand new appliances, a reverse osmosis system for clean drinking water, and plenty of space to cook, snack, or chat over coffee. The primary suite is a little slice of comfort with a walk-in closet and a jetted tub that's basically calling your name after a busy day. Add in the tankless water heater (hello, endless hot water!) and a water softener, and you've got convenience built right in. There's even a full security camera system to keep an eye on things and a handy shed out back for all the extras-decor, tools, or just those "I'll-organize-this-later" bins. If you're looking for a home that's stylish, simple, and full of thoughtful updates, this might be your perfect match
Contact an agent
Home facts
- Year built:2008
- Listing Id #:2097832
- Added:35 day(s) ago
- Updated:August 14, 2025 at 11:00 AM
Rooms and interior
- Bedrooms:3
- Total bathrooms:2
- Full bathrooms:2
- Living area:1,967 sq. ft.
Heating and cooling
- Cooling:Central Air
- Heating:Forced Air
Structure and exterior
- Roof:Asphalt
- Year built:2008
- Building area:1,967 sq. ft.
- Lot area:0.17 Acres
Schools
- High school:Bonneville
- Middle school:T. H. Bell
- Elementary school:Washington Terrace
Utilities
- Water:Culinary, Secondary, Water Connected
- Sewer:Sewer Connected, Sewer: Connected
Finances and disclosures
- Price:$535,000
- Price per sq. ft.:$271.99
- Tax amount:$2,746
New listings near 594 W 5450 S
- New
 $719,900Active5 beds 4 baths3,557 sq. ft.
$719,900Active5 beds 4 baths3,557 sq. ft.927 W Motor Vu Dr #204, Riverdale, UT 84405
MLS# 2104685Listed by: FIELDSTONE REALTY LLC - New
 $460,000Active3 beds 2 baths2,032 sq. ft.
$460,000Active3 beds 2 baths2,032 sq. ft.1059 W 4200 S, Riverdale, UT 84405
MLS# 2104483Listed by: KW SUCCESS KELLER WILLIAMS REALTY - New
 $345,000Active4 beds 3 baths1,828 sq. ft.
$345,000Active4 beds 3 baths1,828 sq. ft.4265 S 950 W, Riverdale, UT 84405
MLS# 2104360Listed by: CENTURY 21 EVEREST - New
 $399,000Active5 beds 2 baths2,012 sq. ft.
$399,000Active5 beds 2 baths2,012 sq. ft.5586 S 1200 W, Riverdale, UT 84405
MLS# 2104203Listed by: REAL BROKER, LLC - New
 $560,000Active6 beds 4 baths6,110 sq. ft.
$560,000Active6 beds 4 baths6,110 sq. ft.5648 S 1150 W, Ogden, UT 84405
MLS# 2104107Listed by: REAL BROKER, LLC - New
 $769,900Active5 beds 4 baths3,557 sq. ft.
$769,900Active5 beds 4 baths3,557 sq. ft.946 W Columbia Ct S #107, Riverdale, UT 84405
MLS# 2104068Listed by: FIELDSTONE REALTY LLC - New
 $479,900Active6 beds 3 baths2,350 sq. ft.
$479,900Active6 beds 3 baths2,350 sq. ft.3746 S Parker Dr, Riverdale, UT 84405
MLS# 2103949Listed by: REAL TEAM REALTY LLC  $680,000Pending5 beds 3 baths3,154 sq. ft.
$680,000Pending5 beds 3 baths3,154 sq. ft.3510 S 575 W, Riverdale, UT 84405
MLS# 2103712Listed by: FLAT RATE HOMES $199,900Active0.41 Acres
$199,900Active0.41 Acres5761 S Weber Dr #2, Riverdale, UT 84405
MLS# 2102683Listed by: EQUITY REAL ESTATE (ADVANTAGE) $659,950Active3 beds 3 baths4,065 sq. ft.
$659,950Active3 beds 3 baths4,065 sq. ft.1004 W Motor Vu Dr #213, Riverdale, UT 84405
MLS# 2102593Listed by: EXP REALTY, LLC
