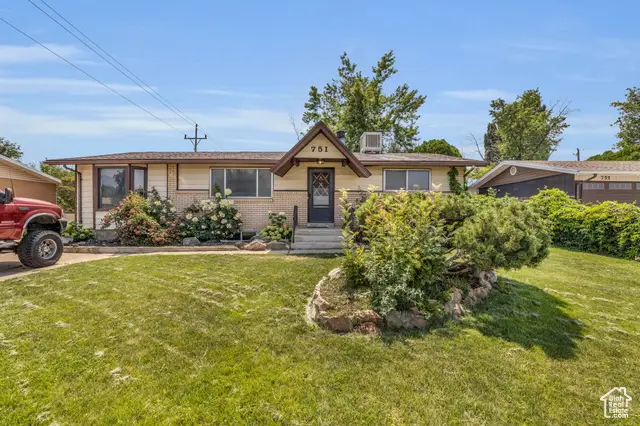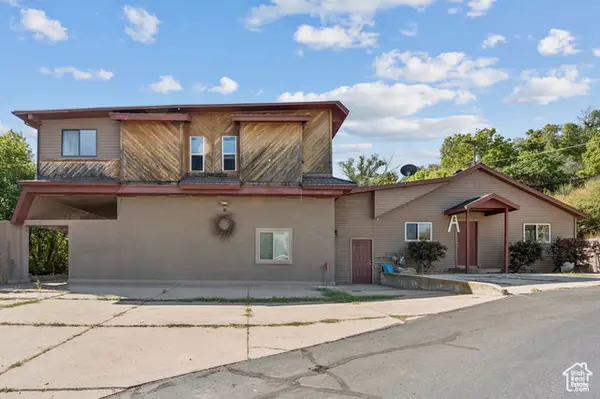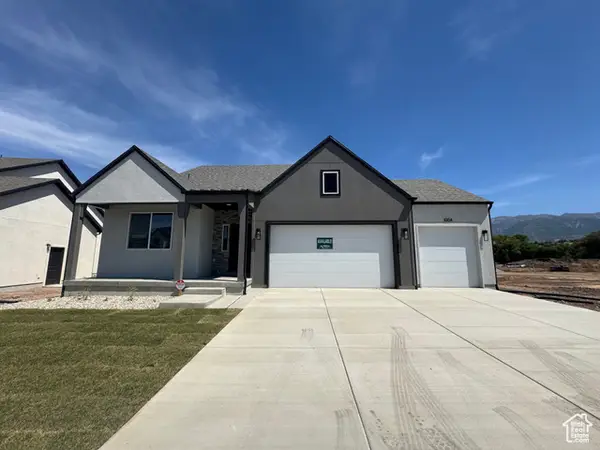751 W 4350 S, Riverdale, UT 84405
Local realty services provided by:ERA Realty Center



751 W 4350 S,Riverdale, UT 84405
$462,500
- 4 Beds
- 3 Baths
- 3,079 sq. ft.
- Single family
- Active
Listed by:michelle lutz
Office:ranlife real estate inc (north)
MLS#:2013882
Source:SL
Price summary
- Price:$462,500
- Price per sq. ft.:$150.21
About this home
Remodeled to perfection with instant equity! Top-to-bottom remodel inside and out! This stunning 4 bed, 3 bath home features an open-concept layout with a spacious great room and a large bonus/flex room. The kitchen is fully updated with shaker cabinets, granite countertops, custom backsplash, stainless steel appliances, new lighting. The luxurious master suite is a true retreat with French doors to a private patio area, a walk-in closet, jetted tub, and a beautifully remodeled ensuite bath with all new finishes throughout. Fully finished basement includes a bar, large family room, bedroom, and a brand-new full bath with a second jetted tub. A new load-bearing wall was added during the kitchen remodel for extra support. UPGRADES GALORE: New water heater (2022), updated electrical panel and lighting, sprinkler system (2022), exterior hose bib/outlets/lights (2024), updated garage electric/lights (2024), newer swamp cooler (2020), new plumbing lines throughout and many more! Home warranty included and to top it off, Seller will pay $10,000. towards closing cost, buydown rates OR other high-end upgrades of choice. This move-in ready home offers style, space, and serious value. Schedule your showing today! Definitely a must see with all the upgrades. Square footage figures are provided as a courtesy estimate only and were obtained from county records. Buyer is advised to obtain an independent measurement.
Contact an agent
Home facts
- Year built:1967
- Listing Id #:2013882
- Added:384 day(s) ago
- Updated:August 14, 2025 at 10:55 AM
Rooms and interior
- Bedrooms:4
- Total bathrooms:3
- Full bathrooms:2
- Living area:3,079 sq. ft.
Heating and cooling
- Cooling:Evaporative Cooling
- Heating:Forced Air, Gas: Central
Structure and exterior
- Roof:Asphalt
- Year built:1967
- Building area:3,079 sq. ft.
- Lot area:0.19 Acres
Schools
- High school:Bonneville
- Middle school:T. H. Bell
- Elementary school:Riverdale
Utilities
- Water:Culinary, Water Connected
- Sewer:Sewer Connected, Sewer: Connected, Sewer: Public
Finances and disclosures
- Price:$462,500
- Price per sq. ft.:$150.21
- Tax amount:$2,900
New listings near 751 W 4350 S
- New
 $719,900Active5 beds 4 baths3,557 sq. ft.
$719,900Active5 beds 4 baths3,557 sq. ft.927 W Motor Vu Dr #204, Riverdale, UT 84405
MLS# 2104685Listed by: FIELDSTONE REALTY LLC - New
 $460,000Active3 beds 2 baths2,032 sq. ft.
$460,000Active3 beds 2 baths2,032 sq. ft.1059 W 4200 S, Riverdale, UT 84405
MLS# 2104483Listed by: KW SUCCESS KELLER WILLIAMS REALTY - New
 $345,000Active4 beds 3 baths1,828 sq. ft.
$345,000Active4 beds 3 baths1,828 sq. ft.4265 S 950 W, Riverdale, UT 84405
MLS# 2104360Listed by: CENTURY 21 EVEREST - New
 $399,000Active5 beds 2 baths2,012 sq. ft.
$399,000Active5 beds 2 baths2,012 sq. ft.5586 S 1200 W, Riverdale, UT 84405
MLS# 2104203Listed by: REAL BROKER, LLC - New
 $560,000Active6 beds 4 baths6,110 sq. ft.
$560,000Active6 beds 4 baths6,110 sq. ft.5648 S 1150 W, Ogden, UT 84405
MLS# 2104107Listed by: REAL BROKER, LLC - New
 $769,900Active5 beds 4 baths3,557 sq. ft.
$769,900Active5 beds 4 baths3,557 sq. ft.946 W Columbia Ct S #107, Riverdale, UT 84405
MLS# 2104068Listed by: FIELDSTONE REALTY LLC - New
 $479,900Active6 beds 3 baths2,350 sq. ft.
$479,900Active6 beds 3 baths2,350 sq. ft.3746 S Parker Dr, Riverdale, UT 84405
MLS# 2103949Listed by: REAL TEAM REALTY LLC  $680,000Pending5 beds 3 baths3,154 sq. ft.
$680,000Pending5 beds 3 baths3,154 sq. ft.3510 S 575 W, Riverdale, UT 84405
MLS# 2103712Listed by: FLAT RATE HOMES $199,900Active0.41 Acres
$199,900Active0.41 Acres5761 S Weber Dr #2, Riverdale, UT 84405
MLS# 2102683Listed by: EQUITY REAL ESTATE (ADVANTAGE) $659,950Active3 beds 3 baths4,065 sq. ft.
$659,950Active3 beds 3 baths4,065 sq. ft.1004 W Motor Vu Dr #213, Riverdale, UT 84405
MLS# 2102593Listed by: EXP REALTY, LLC
