875 W 4375 S, Riverdale, UT 84405
Local realty services provided by:ERA Brokers Consolidated
875 W 4375 S,Riverdale, UT 84405
$540,000
- 3 Beds
- 2 Baths
- 2,166 sq. ft.
- Single family
- Pending
Listed by: taylor kayli vernon, haley hales
Office: jordan real estate llc.
MLS#:2116350
Source:SL
Price summary
- Price:$540,000
- Price per sq. ft.:$249.31
About this home
Huge price drop on such an amazing rare find!!!! This gorgeous Patio home shows like a model home!!! NO HOA full of modern extras from the huge quartz island with Blanco brand large sink. Culligan reverse osmosis & water softener. New water heater. Permanent eave lights with 100's of choices to choice from for holidays or customize. Gutters have leaf guards. New carpet. 3 Tone paint throughout. Upgraded LED lights throughout. Plantation shutters throughout. Stay warm with the Beautiful custom 42" Xtrordinair Lopi gas fireplace with matching mantel stone to kitchen backsplash. Enjoy the cozy sunroom retreat with its own minisplit for ease of heating & a/c with access from master & kitchen. Huge shop 18' Wide x 36' Deep x 11' sidewalls. Shop with Electricity built in extra large work bench and custom pulley system steps to loft for easy access, Smart MyQ garage door opener with camera. Theres also a 10x24 shed with electricity for her and all her decor. It has private mountain retreat feel with mature Aspens and maintenance free Thuja green giant arborvitaes. 54' of RV Parking behind closed gate. Main Garage is painted and has Keyless Entry pad. Entrance to home has Ring doorbell and Keyless entry. Smart thermostat. Security system. Just a minute to all shopping and restaurants and mall. River walkway only a few blocks away. There's too much to list come and get it before it's gone!! Square footage figures are provided as a courtesy estimate only and were obtained from country records. Buyer is advised to obtain an independent measurement.
Contact an agent
Home facts
- Year built:2017
- Listing ID #:2116350
- Added:127 day(s) ago
- Updated:November 30, 2025 at 08:45 AM
Rooms and interior
- Bedrooms:3
- Total bathrooms:2
- Full bathrooms:2
- Living area:2,166 sq. ft.
Heating and cooling
- Cooling:Central Air
- Heating:Forced Air, Gas: Stove
Structure and exterior
- Roof:Asphalt
- Year built:2017
- Building area:2,166 sq. ft.
- Lot area:0.22 Acres
Schools
- High school:Bonneville
- Middle school:T. H. Bell
- Elementary school:Riverdale
Utilities
- Water:Culinary, Water Connected
- Sewer:Sewer: Public
Finances and disclosures
- Price:$540,000
- Price per sq. ft.:$249.31
- Tax amount:$2,624
New listings near 875 W 4375 S
- Open Fri, 12 to 6pmNew
 $755,665Active7 beds 5 baths4,065 sq. ft.
$755,665Active7 beds 5 baths4,065 sq. ft.938 W Motor Vu Dr #208, Riverdale, UT 84405
MLS# 2136091Listed by: KW UTAH REALTORS KELLER WILLIAMS (BRICKYARD) - New
 $719,900Active6 beds 3 baths3,051 sq. ft.
$719,900Active6 beds 3 baths3,051 sq. ft.5228 S 900 W #217, Riverdale, UT 84405
MLS# 2135647Listed by: FIELDSTONE REALTY LLC - New
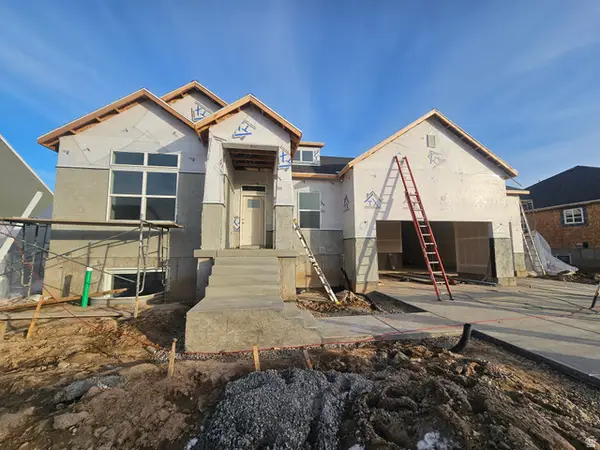 $784,775Active5 beds 3 baths4,096 sq. ft.
$784,775Active5 beds 3 baths4,096 sq. ft.696 S 3500 W #216, West Weber, UT 84401
MLS# 2135464Listed by: NILSON HOMES - New
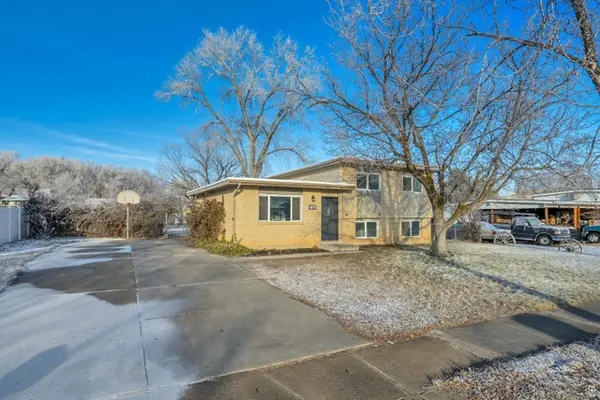 $424,900Active5 beds 2 baths1,539 sq. ft.
$424,900Active5 beds 2 baths1,539 sq. ft.5125 S 1250 W, Riverdale, UT 84405
MLS# 2135426Listed by: INTERMOUNTAIN PROPERTIES - Open Sat, 12 to 3pmNew
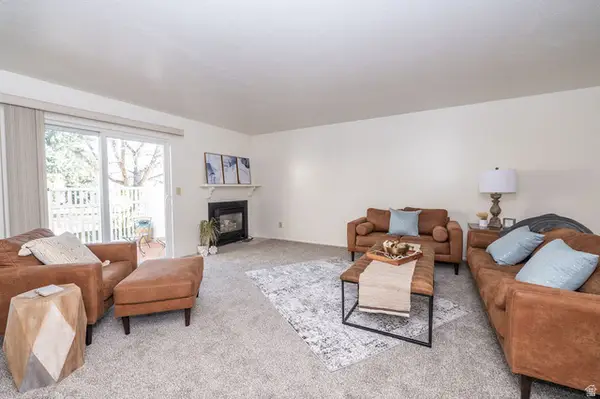 $325,000Active2 beds 2 baths1,200 sq. ft.
$325,000Active2 beds 2 baths1,200 sq. ft.621 E Coachman Way, Riverdale, UT 84405
MLS# 2135096Listed by: REAL BROKER, LLC - Open Sat, 11am to 2pmNew
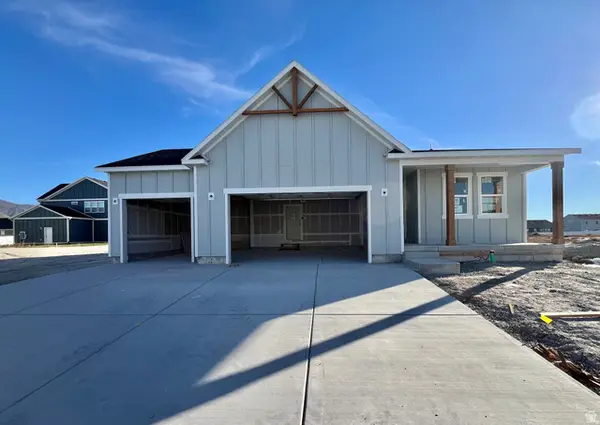 $749,900Active5 beds 3 baths2,888 sq. ft.
$749,900Active5 beds 3 baths2,888 sq. ft.5287 S Century Way #222, Riverdale, UT 84405
MLS# 2134806Listed by: FIELDSTONE REALTY LLC 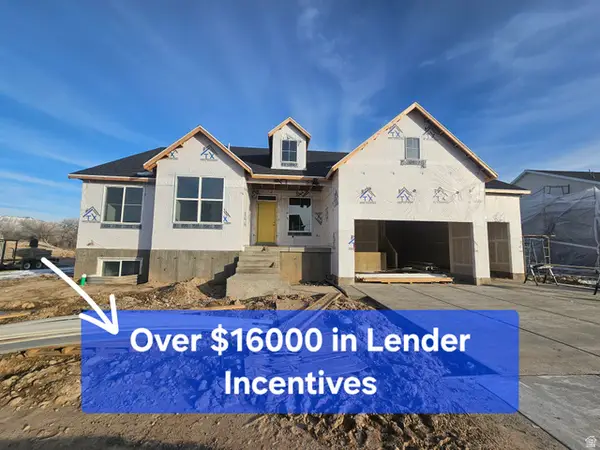 $729,775Active6 beds 3 baths3,623 sq. ft.
$729,775Active6 beds 3 baths3,623 sq. ft.686 S 3500 W #215, West Weber, UT 84401
MLS# 2132197Listed by: NILSON HOMES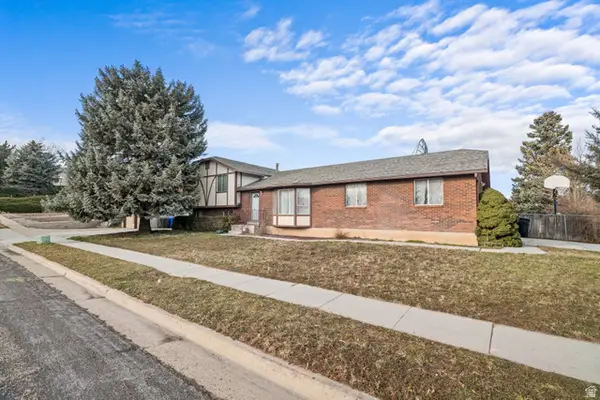 $450,000Active4 beds 2 baths2,500 sq. ft.
$450,000Active4 beds 2 baths2,500 sq. ft.1114 W 4650 S, Riverdale, UT 84405
MLS# 2132965Listed by: REAL BROKER, LLC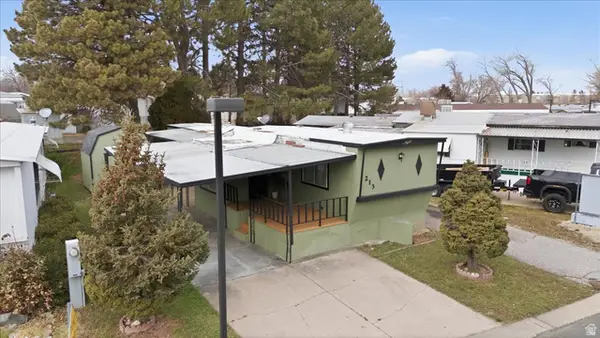 $55,000Active3 beds 2 baths800 sq. ft.
$55,000Active3 beds 2 baths800 sq. ft.5100 1050 #J213, Riverdale, UT 84405
MLS# 2132797Listed by: ICONIC: REALTY NETWORK, LLP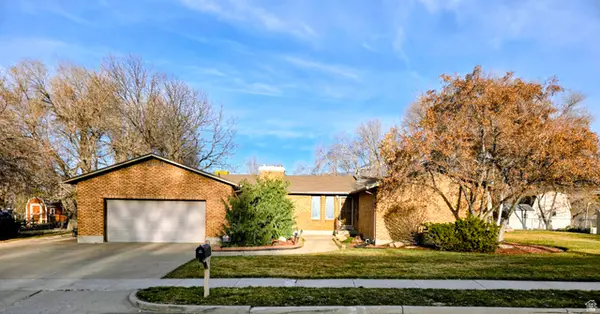 $469,900Active3 beds 3 baths3,254 sq. ft.
$469,900Active3 beds 3 baths3,254 sq. ft.5508 S 1100 W, Riverdale, UT 84405
MLS# 2132752Listed by: EQUITY REAL ESTATE (SELECT)

