1039 W Reining Way, Riverton, UT 84065
Local realty services provided by:ERA Realty Center
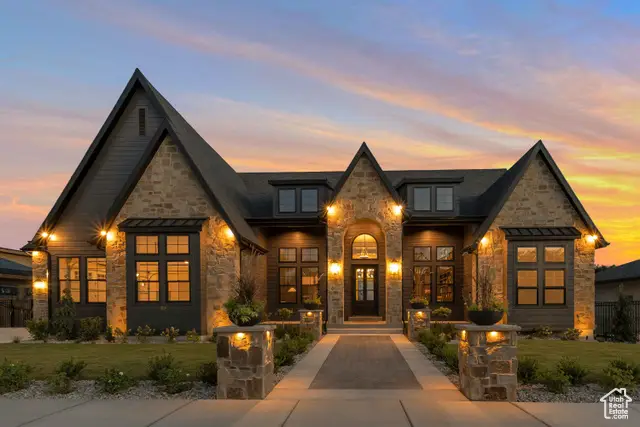
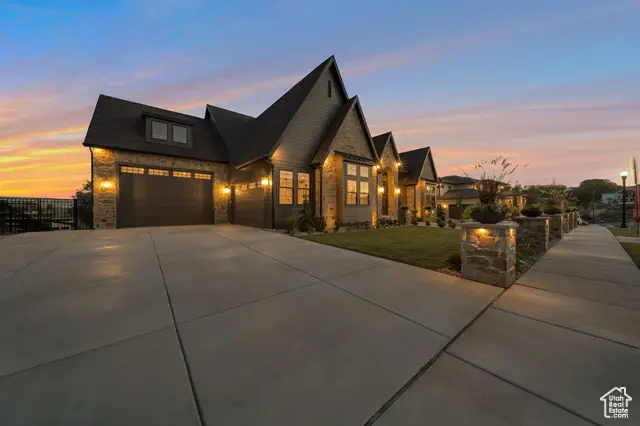

1039 W Reining Way,Riverton, UT 84065
$3,999,900
- 4 Beds
- 7 Baths
- 8,164 sq. ft.
- Single family
- Pending
Listed by:jared stats
Office:bravo realty services, llc.
MLS#:2102375
Source:SL
Price summary
- Price:$3,999,900
- Price per sq. ft.:$489.94
- Monthly HOA dues:$35
About this home
This incredible home blends European romance with luxurious living, featuring a stunning stone exterior and exceptional attention to detail throughout. Inside, the enormous kitchen boasts dual island bars, a commercial-grade range, a true butler's pantry, and opens to soaring 14-foot ceilings accented with stain-grade beams. The main level also includes a show-stopping entry, a refined library/study with a sliding ladder and half bath, and a bright, open primary suite with oversized windows to the floor, a fireplace, and a spa-like bathroom with a unique walk-in shower, makeup vanity, dual vanities, and a spacious wardrobe room with washer/dryer hookups. The fully finished basement includes a theater room, gym, large family room with fireplace, wet bar, and a versatile room under the suspended slab with epoxy floors, AC, and direct backyard access. All basement bedrooms offer en-suite baths and walk-in closets. Outdoors, enjoy a beautifully landscaped half-acre lot with breathtaking mountain views, a heated swimming pool, a pergola-covered patio with built-in gas fire pit, an enormous deck equipped with an outdoor kitchen, and a driveway leading to the backyard. The oversized four-car garage and numerous thoughtful features throughout make this home truly one-of-a-kind.
Contact an agent
Home facts
- Year built:2025
- Listing Id #:2102375
- Added:13 day(s) ago
- Updated:August 13, 2025 at 08:50 PM
Rooms and interior
- Bedrooms:4
- Total bathrooms:7
- Full bathrooms:2
- Half bathrooms:3
- Living area:8,164 sq. ft.
Heating and cooling
- Cooling:Central Air
- Heating:Forced Air, Gas: Central
Structure and exterior
- Roof:Asphalt, Pitched
- Year built:2025
- Building area:8,164 sq. ft.
- Lot area:0.5 Acres
Schools
- High school:Riverton
- Middle school:Oquirrh Hills
- Elementary school:Riverton
Utilities
- Water:Culinary, Secondary, Water Connected
- Sewer:Sewer Connected, Sewer: Connected, Sewer: Public
Finances and disclosures
- Price:$3,999,900
- Price per sq. ft.:$489.94
- Tax amount:$1
New listings near 1039 W Reining Way
- New
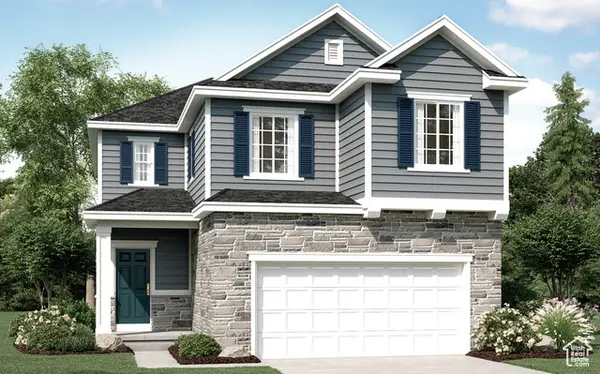 $656,348Active4 beds 3 baths3,123 sq. ft.
$656,348Active4 beds 3 baths3,123 sq. ft.12777 S Glacier Trail Ln #172, Herriman, UT 84096
MLS# 2105121Listed by: RICHMOND AMERICAN HOMES OF UTAH, INC - New
 $449,900Active4 beds 4 baths1,843 sq. ft.
$449,900Active4 beds 4 baths1,843 sq. ft.4219 W Millsite Park Ct, Riverton, UT 84096
MLS# 2105061Listed by: REALTY EXPERTS INC - Open Sat, 11am to 1pmNew
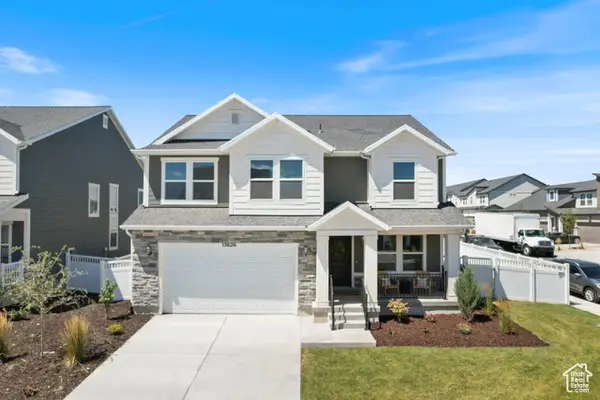 $769,000Active3 beds 3 baths3,360 sq. ft.
$769,000Active3 beds 3 baths3,360 sq. ft.13626 S Langdon Dr W, Riverton, UT 84096
MLS# 2104783Listed by: REAL BROKER, LLC  $844,900Pending4 beds 3 baths3,810 sq. ft.
$844,900Pending4 beds 3 baths3,810 sq. ft.4598 W Carbonell Ln S #2336, Riverton, UT 84096
MLS# 2104604Listed by: EDGE REALTY- New
 $644,613Active4 beds 3 baths2,695 sq. ft.
$644,613Active4 beds 3 baths2,695 sq. ft.12648 S Chola Cactus Ln #121, Herriman, UT 84096
MLS# 2104590Listed by: WRIGHT REALTY, LC - New
 $700,000Active5 beds 4 baths2,940 sq. ft.
$700,000Active5 beds 4 baths2,940 sq. ft.13597 S Firetip Ct, Riverton, UT 84096
MLS# 2104480Listed by: INTERMOUNTAIN PROPERTIES 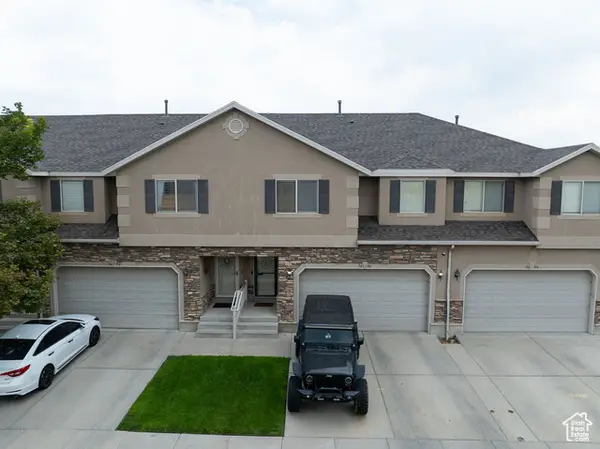 $475,000Active4 beds 3 baths2,051 sq. ft.
$475,000Active4 beds 3 baths2,051 sq. ft.1646 W Madison Ridge Ln S, Riverton, UT 84065
MLS# 2101693Listed by: EQUITY REAL ESTATE (ADVANTAGE)- New
 $515,000Active4 beds 4 baths1,888 sq. ft.
$515,000Active4 beds 4 baths1,888 sq. ft.4494 W Osage Rd, Riverton, UT 84096
MLS# 2104364Listed by: WISER REAL ESTATE, LLC  $764,084Pending2 beds 2 baths3,752 sq. ft.
$764,084Pending2 beds 2 baths3,752 sq. ft.12707 W Junes Garden Pl #207, Riverton, UT 84065
MLS# 2104240Listed by: WEEKLEY HOMES, LLC $828,530Pending2 beds 2 baths3,822 sq. ft.
$828,530Pending2 beds 2 baths3,822 sq. ft.3486 W Junes Garden Pl #203, Riverton, UT 84065
MLS# 2104214Listed by: WEEKLEY HOMES, LLC
