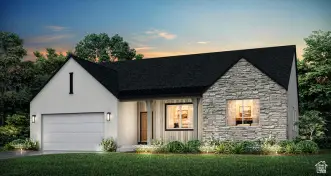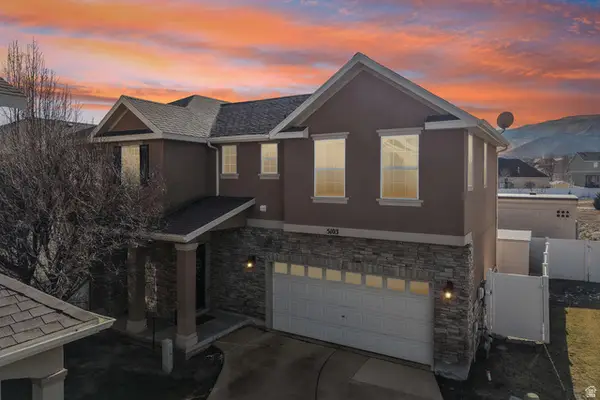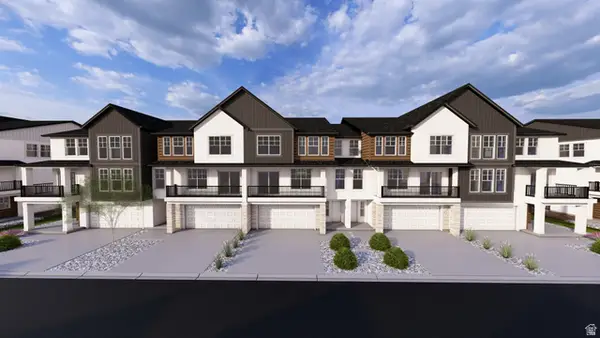Local realty services provided by:ERA Realty Center
Listed by: kate hymas
Office: fathom realty (orem)
MLS#:1835442
Source:SL
Price summary
- Price:$2,199,500
- Price per sq. ft.:$399.98
- Monthly HOA dues:$150
About this home
*To be Built* River Springs Estates is an all-modern custom community exclusively built by Axe LLC. This private 21 lot community is located just off Lovers' Lane featuring backlit natural springs, waterfalls, stunning mountain views, and coveted quiet private wooded drive. Build your new custom home fully finished with walkout basement,10 ft. ceilings, 3 car garage, exercise room, sauna, theater, basement kitchenette, butler's pantry, full landscaping, fully fenced yard, and walk-out basement/entrance included! Each home designed with signature exterior water feature complimenting the natural springs this unique oasis provides. Conveniently located near Bangerter and I-15, near River Bend Golf Course. Visit AxeModern for additional plans to customize your new modern home.
Contact an agent
Home facts
- Year built:2024
- Listing ID #:1835442
- Added:1109 day(s) ago
- Updated:February 10, 2026 at 08:53 AM
Rooms and interior
- Bedrooms:5
- Total bathrooms:6
- Full bathrooms:5
- Half bathrooms:1
- Living area:5,499 sq. ft.
Heating and cooling
- Cooling:Central Air
- Heating:Forced Air, Gas: Central, Gas: Stove
Structure and exterior
- Roof:Asphalt
- Year built:2024
- Building area:5,499 sq. ft.
- Lot area:0.38 Acres
Schools
- High school:Riverton
- Middle school:Hidden Valley
- Elementary school:Riverton
Utilities
- Water:Culinary, Water Available
- Sewer:Sewer Available, Sewer: Available
Finances and disclosures
- Price:$2,199,500
- Price per sq. ft.:$399.98
New listings near 1056 W Kate Springs Ln S #10
- New
 $560,000Active4 beds 2 baths1,872 sq. ft.
$560,000Active4 beds 2 baths1,872 sq. ft.13096 S 2110 W, Riverton, UT 84065
MLS# 2136083Listed by: UTAH HOME CENTRAL - New
 $525,000Active4 beds 4 baths2,185 sq. ft.
$525,000Active4 beds 4 baths2,185 sq. ft.12406 S Mayan St W, Riverton, UT 84096
MLS# 2135714Listed by: REDFIN CORPORATION - New
 $454,900Active3 beds 3 baths1,696 sq. ft.
$454,900Active3 beds 3 baths1,696 sq. ft.12819 S Gobblers Knob Ln #3046, Herriman, UT 84096
MLS# 2135554Listed by: EDGE REALTY - New
 $875,000Active7 beds 4 baths4,530 sq. ft.
$875,000Active7 beds 4 baths4,530 sq. ft.13626 S Bluewing Way, Riverton, UT 84096
MLS# 2135330Listed by: THE WIMMER GROUP - New
 $799,900Active6 beds 3 baths3,600 sq. ft.
$799,900Active6 beds 3 baths3,600 sq. ft.12772 S Mccartney Way, Riverton, UT 84065
MLS# 2135239Listed by: KW UTAH REALTORS KELLER WILLIAMS - New
 $1,375,000Active7 beds 4 baths4,190 sq. ft.
$1,375,000Active7 beds 4 baths4,190 sq. ft.11710 S Myers Park Ln W #106, Riverton, UT 84065
MLS# 2135257Listed by: CENTURY 21 EVEREST - New
 $599,000Active5 beds 3 baths2,464 sq. ft.
$599,000Active5 beds 3 baths2,464 sq. ft.2036 W 12974 S, Riverton, UT 84095
MLS# 2135063Listed by: MANSELL REAL ESTATE INC - New
 $900,233Active5 beds 4 baths4,887 sq. ft.
$900,233Active5 beds 4 baths4,887 sq. ft.12858 S Bigwig Dr #209, Herriman, UT 84096
MLS# 2134995Listed by: REALTYPATH LLC (PRESTIGE) - New
 $445,000Active2 beds 3 baths1,435 sq. ft.
$445,000Active2 beds 3 baths1,435 sq. ft.5103 W London Bay Dr, Riverton, UT 84096
MLS# 2134941Listed by: REAL BROKER, LLC - New
 $454,900Active3 beds 3 baths1,696 sq. ft.
$454,900Active3 beds 3 baths1,696 sq. ft.12827 S Gobblers Knob Ln #3037, Herriman, UT 84096
MLS# 2134969Listed by: EDGE REALTY

