11716 S 2610 W, Riverton, UT 84065
Local realty services provided by:ERA Realty Center
Listed by: jill green
Office: better homes and gardens real estate momentum (lehi)
MLS#:2103938
Source:SL
Price summary
- Price:$950,000
- Price per sq. ft.:$196
- Monthly HOA dues:$20.83
About this home
Elegant and light-filled, this expansive rambler with a bonus loft and fully finished ADU is nestled in the prestigious Midas Crossing community-one of the most sought-after neighborhoods in the Riverton/South Jordan area. Designed for both comfort and style, this home offers nearly 5,000 sq ft of meticulously crafted living space, showcasing a spacious open-concept layout, soaring vaulted ceilings, and an abundance of natural light throughout. Take in breathtaking mountain views while enjoying the tranquility of a secluded, low-traffic setting, just minutes from major freeways, upscale shopping, dining, parks, and top-rated schools. **The fully finished ADU/mother-in-law suite features a private entrance, modern kitchen, and laundry room, offering exceptional flexibility for multigenerational living or potential rental income. Additional upscale features include paid-off **solar panels for energy efficiency, RV parking, access to both culinary and **secondary water, a backyard storage shed, and a versatile loft space perfect for a home office, guest quarters, or playroom. This is a rare opportunity to own a luxurious and versatile home in one of the area's most exclusive neighborhoods. Buyer to verify all information.
Contact an agent
Home facts
- Year built:2016
- Listing ID #:2103938
- Added:200 day(s) ago
- Updated:February 22, 2026 at 03:55 AM
Rooms and interior
- Bedrooms:6
- Total bathrooms:6
- Full bathrooms:3
- Half bathrooms:3
- Living area:4,847 sq. ft.
Heating and cooling
- Cooling:Central Air
- Heating:Forced Air, Gas: Central
Structure and exterior
- Roof:Asphalt
- Year built:2016
- Building area:4,847 sq. ft.
- Lot area:0.26 Acres
Schools
- High school:Riverton
- Middle school:Oquirrh Hills
- Elementary school:Rosamond
Utilities
- Water:Culinary, Secondary, Water Connected
- Sewer:Sewer Connected, Sewer: Connected, Sewer: Public
Finances and disclosures
- Price:$950,000
- Price per sq. ft.:$196
- Tax amount:$5,525
New listings near 11716 S 2610 W
- New
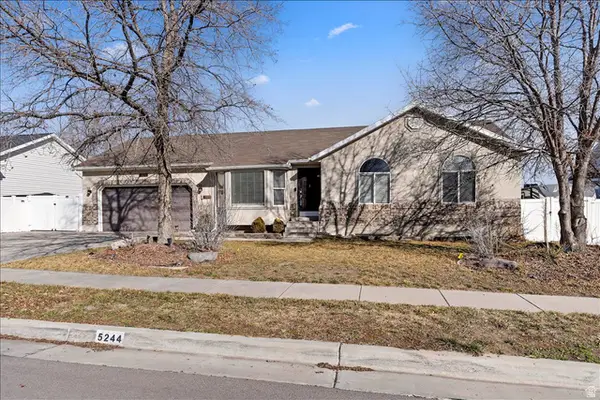 $599,900Active5 beds 3 baths2,588 sq. ft.
$599,900Active5 beds 3 baths2,588 sq. ft.5244 W Shaggy Peak Dr, Riverton, UT 84096
MLS# 2139079Listed by: 4YOU REAL ESTATE, LLC - New
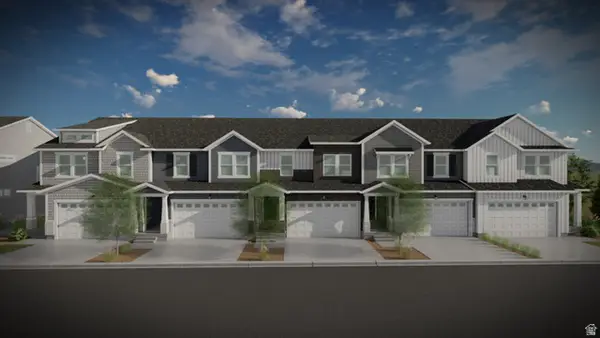 $527,900Active3 beds 3 baths2,280 sq. ft.
$527,900Active3 beds 3 baths2,280 sq. ft.4383 W Templar Dr #2674, Riverton, UT 84096
MLS# 2139070Listed by: EDGE REALTY - New
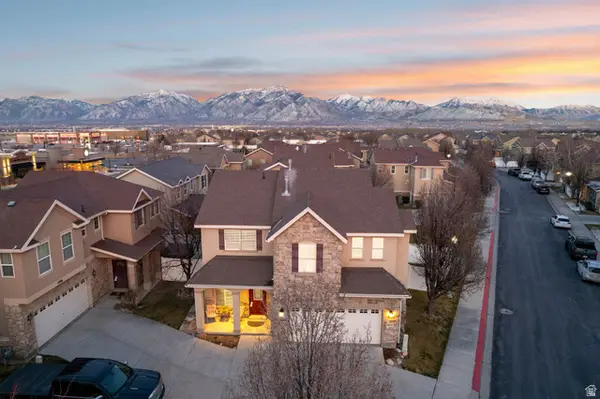 $475,000Active4 beds 3 baths1,968 sq. ft.
$475,000Active4 beds 3 baths1,968 sq. ft.5092 W London Bay Dr S, Riverton, UT 84096
MLS# 2138988Listed by: REAL BROKER, LLC - New
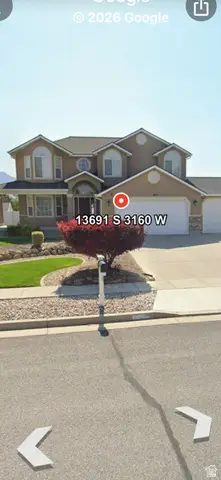 $949,999Active4 beds 3 baths3,334 sq. ft.
$949,999Active4 beds 3 baths3,334 sq. ft.13691 S 3160 W, Riverton, UT 84065
MLS# 2138853Listed by: MAXFIELD REAL ESTATE EXPERTS - Open Sat, 10am to 12pmNew
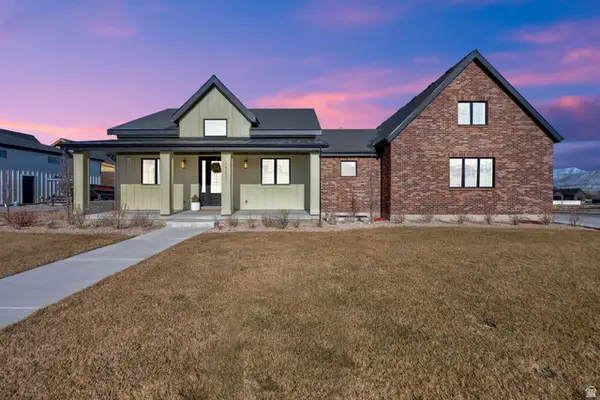 $2,100,000Active8 beds 6 baths6,243 sq. ft.
$2,100,000Active8 beds 6 baths6,243 sq. ft.14253 S Jemma Dr, Bluffdale, UT 84065
MLS# 2138820Listed by: CENTURY 21 EVEREST - New
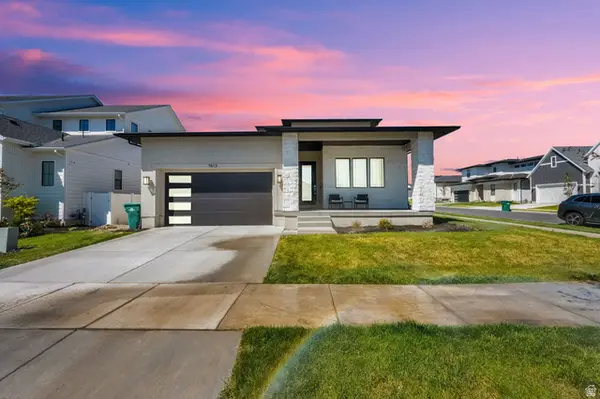 $959,000Active5 beds 2 baths4,602 sq. ft.
$959,000Active5 beds 2 baths4,602 sq. ft.1612 W Maple Brook Ln #27, Riverton, UT 84065
MLS# 2138780Listed by: CENTURY 21 EVEREST - Open Sat, 9 to 11amNew
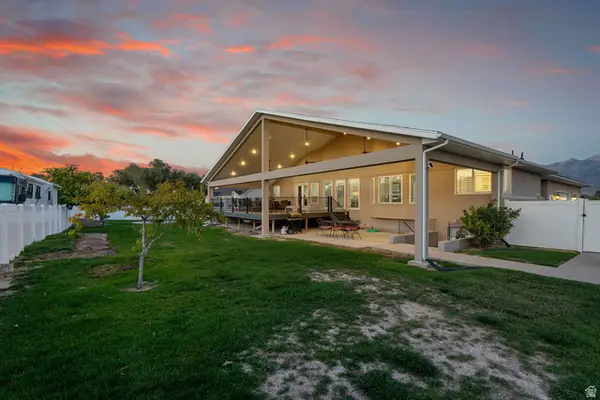 $998,462Active7 beds 4 baths4,146 sq. ft.
$998,462Active7 beds 4 baths4,146 sq. ft.12896 S 1300 W, Riverton, UT 84065
MLS# 2138769Listed by: KELLY RIGHT REAL ESTATE OF UTAH, LLC - New
 $810,000Active5 beds 4 baths3,816 sq. ft.
$810,000Active5 beds 4 baths3,816 sq. ft.12894 S Berlynn Dr #17, Riverton, UT 84065
MLS# 2138674Listed by: RE/MAX ASSOCIATES - New
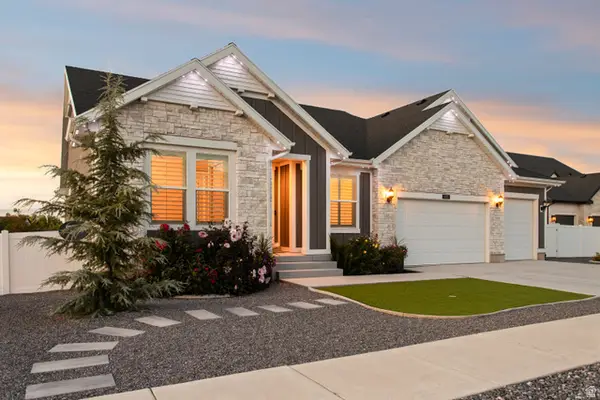 $963,000Active3 beds 3 baths4,089 sq. ft.
$963,000Active3 beds 3 baths4,089 sq. ft.1410 W 12115 S, Riverton, UT 84065
MLS# 2138539Listed by: CANNON & COMPANY - New
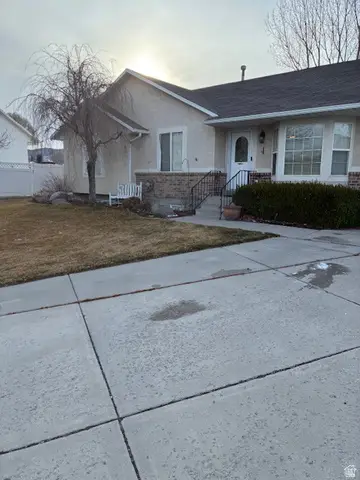 $715,000Active5 beds 3 baths3,018 sq. ft.
$715,000Active5 beds 3 baths3,018 sq. ft.13638 S 3160 W, Riverton, UT 84065
MLS# 2138425Listed by: ULRICH REALTORS, INC.

