11783 S Stone Crest Lane W, Riverton, UT 84065
Local realty services provided by:ERA Brokers Consolidated
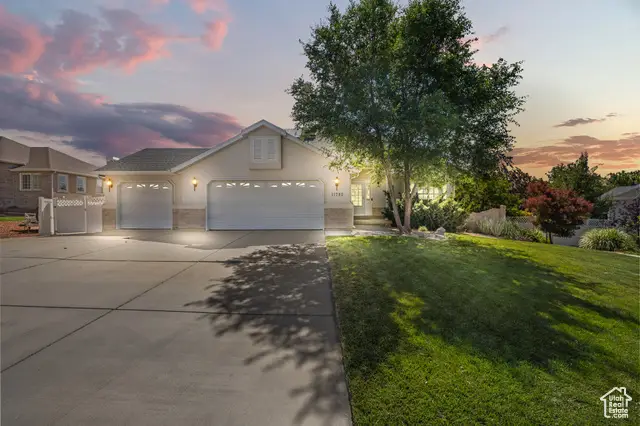

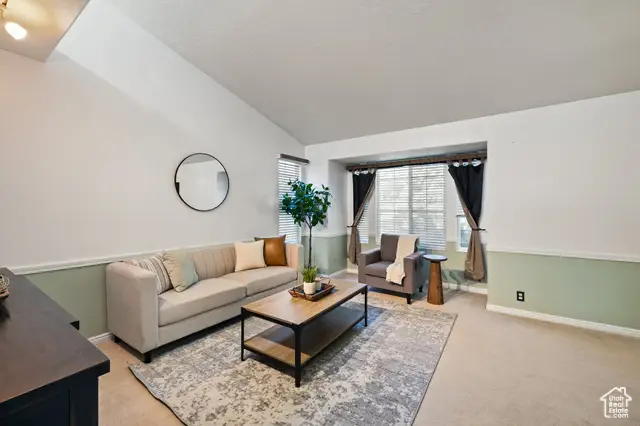
11783 S Stone Crest Lane W,Riverton, UT 84065
$754,999
- 5 Beds
- 3 Baths
- 3,003 sq. ft.
- Single family
- Active
Listed by:chase carter
Office:ivie avenue real estate, llc.
MLS#:2095559
Source:SL
Price summary
- Price:$754,999
- Price per sq. ft.:$251.41
About this home
Welcome to your dream home at 11783 Stone Crest Lane in the heart of Riverton, UT! This meticulously maintained 2-story residence offers 3,000 square feet of modern comfort, blending style, functionality, and energy efficiency. 5 generously sized bedrooms and 3 bathrooms, perfect for families or entertaining guests. Bright and airy main floor with a gourmet kitchen and seamless flow to the dining and living areas. Fully landscaped yard featuring a charming gazebo, large storage shed, thriving garden, and a fully fenced backyard for privacy and relaxation. Ample Parking & Storage: Oversized 3-car garage provides plenty of space for vehicles, toys, or a workshop. Eco-Friendly Living: Fully paid-off solar panels ensure low utility bills and a reduced carbon footprint. Call for your private tour today! Square footage figures are provided as a courtesy estimate only and were obtained from County Records . Buyer is advised to obtain an independent measurement and verify all information herein.
Contact an agent
Home facts
- Year built:1995
- Listing Id #:2095559
- Added:45 day(s) ago
- Updated:August 14, 2025 at 11:00 AM
Rooms and interior
- Bedrooms:5
- Total bathrooms:3
- Full bathrooms:2
- Living area:3,003 sq. ft.
Heating and cooling
- Cooling:Central Air
- Heating:Forced Air, Gas: Central
Structure and exterior
- Roof:Asphalt
- Year built:1995
- Building area:3,003 sq. ft.
- Lot area:0.32 Acres
Schools
- High school:Riverton
- Middle school:Oquirrh Hills
- Elementary school:Rosamond
Utilities
- Water:Culinary, Secondary, Water Connected
- Sewer:Sewer Connected, Sewer: Connected, Sewer: Public
Finances and disclosures
- Price:$754,999
- Price per sq. ft.:$251.41
- Tax amount:$3,784
New listings near 11783 S Stone Crest Lane W
 $379,000Active3 beds 2 baths1,272 sq. ft.
$379,000Active3 beds 2 baths1,272 sq. ft.13547 S Hanley Ln #303, Herriman, UT 84096
MLS# 2094206Listed by: INNOVA REALTY INC- New
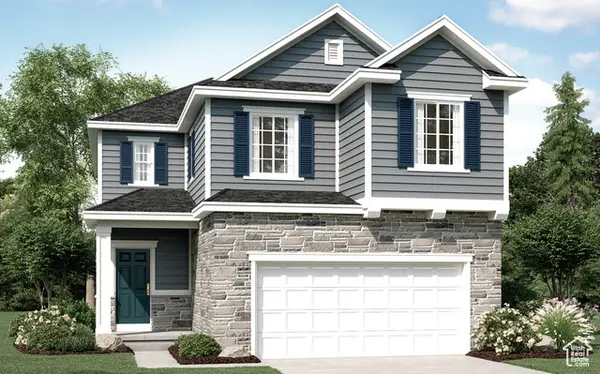 $656,348Active4 beds 3 baths3,123 sq. ft.
$656,348Active4 beds 3 baths3,123 sq. ft.12777 S Glacier Trail Ln #172, Herriman, UT 84096
MLS# 2105121Listed by: RICHMOND AMERICAN HOMES OF UTAH, INC - New
 $449,900Active4 beds 4 baths1,843 sq. ft.
$449,900Active4 beds 4 baths1,843 sq. ft.4219 W Millsite Park Ct, Riverton, UT 84096
MLS# 2105061Listed by: REALTY EXPERTS INC - Open Sat, 11am to 1pmNew
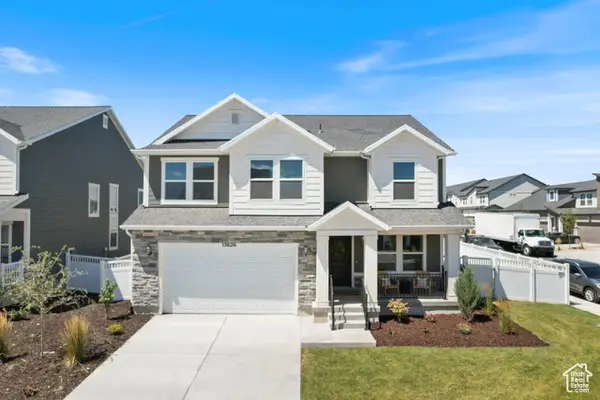 $769,000Active3 beds 3 baths3,360 sq. ft.
$769,000Active3 beds 3 baths3,360 sq. ft.13626 S Langdon Dr W, Riverton, UT 84096
MLS# 2104783Listed by: REAL BROKER, LLC  $844,900Pending4 beds 3 baths3,810 sq. ft.
$844,900Pending4 beds 3 baths3,810 sq. ft.4598 W Carbonell Ln S #2336, Riverton, UT 84096
MLS# 2104604Listed by: EDGE REALTY- New
 $644,613Active4 beds 3 baths2,695 sq. ft.
$644,613Active4 beds 3 baths2,695 sq. ft.12648 S Chola Cactus Ln #121, Herriman, UT 84096
MLS# 2104590Listed by: WRIGHT REALTY, LC - New
 $700,000Active5 beds 4 baths2,940 sq. ft.
$700,000Active5 beds 4 baths2,940 sq. ft.13597 S Firetip Ct, Riverton, UT 84096
MLS# 2104480Listed by: INTERMOUNTAIN PROPERTIES 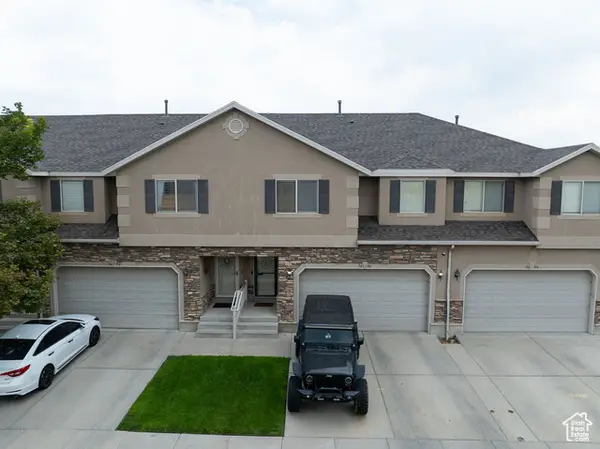 $475,000Active4 beds 3 baths2,051 sq. ft.
$475,000Active4 beds 3 baths2,051 sq. ft.1646 W Madison Ridge Ln S, Riverton, UT 84065
MLS# 2101693Listed by: EQUITY REAL ESTATE (ADVANTAGE)- New
 $515,000Active4 beds 4 baths1,888 sq. ft.
$515,000Active4 beds 4 baths1,888 sq. ft.4494 W Osage Rd, Riverton, UT 84096
MLS# 2104364Listed by: WISER REAL ESTATE, LLC  $764,084Pending2 beds 2 baths3,752 sq. ft.
$764,084Pending2 beds 2 baths3,752 sq. ft.12707 W Junes Garden Pl #207, Riverton, UT 84065
MLS# 2104240Listed by: WEEKLEY HOMES, LLC
