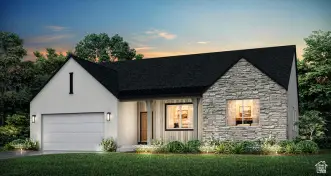11882 S Harvest Gold Way, Riverton, UT 84065
Local realty services provided by:ERA Brokers Consolidated
Listed by: cheryl shalongo
Office: kw utah realtors keller williams
MLS#:2113679
Source:SL
Price summary
- Price:$649,000
- Price per sq. ft.:$194.25
- Monthly HOA dues:$285
About this home
Welcome to this beautiful, brand-new rambler, designed for both comfort and style. This turnkey home features thoughtful upgrades and luxury finishes. Inside, the spacious kitchen boasts quartz countertops, a stylish tile backsplash, and upgraded GE Caf stainless steel gas appliances. The open-concept great room shines with a gas log fireplace, laminate hardwood flooring, and elegant two-tone paint throughout. The owner's suite is a true retreat, featuring a spa-like bath with cultured marble surrounds and brushed nickel hardware. Additional interior upgrades include abundant recessed lighting with dimmers (including four extra in the office/guest suite), New ceiling fans in the primary bedroom and living room, and an upgraded dining light with dimmer. Step outside to your personal backyard oasis: a newly installed extra-large covered patio featuring Belgard pavers, dimmable lights, a ceiling fan, and an automated sunscreen for added shade. The Belgard pavers extend along the side pathway, while window well covers add safety and convenience. The extra-deep garage is just as impressive, fully finished and painted, with custom cabinets, 16 feet of shop lighting, and more. The expanded cement driveway provides extra parking space and easy access. With its perfect blend of elegance and modern upgrades, this rambler is truly a must-see home. With convenience near The District Shopping and Mountain View Village, Intermountain Health Hospital, and the University of Utah Emergency and Health Center, this rambler is truly a must-see home. HOA includes: culinary water, secondary water, trash, lawn care for both the front and back yards, and snow removal on the streets. Square footage figures are provided as a courtesy estimate only and were obtained from the tax assessor. Buyer is advised to obtain an independent measurement.
Contact an agent
Home facts
- Year built:2024
- Listing ID #:2113679
- Added:140 day(s) ago
- Updated:November 30, 2025 at 08:45 AM
Rooms and interior
- Bedrooms:3
- Total bathrooms:2
- Full bathrooms:2
- Living area:3,341 sq. ft.
Heating and cooling
- Cooling:Central Air
- Heating:Forced Air, Gas: Central
Structure and exterior
- Roof:Asphalt
- Year built:2024
- Building area:3,341 sq. ft.
- Lot area:0.15 Acres
Schools
- High school:Riverton
- Middle school:Oquirrh Hills
- Elementary school:Midas Creek
Utilities
- Water:Culinary, Secondary, Water Connected
- Sewer:Sewer Connected, Sewer: Connected, Sewer: Public
Finances and disclosures
- Price:$649,000
- Price per sq. ft.:$194.25
- Tax amount:$3,819
New listings near 11882 S Harvest Gold Way
- New
 $620,000Active4 beds 3 baths1,854 sq. ft.
$620,000Active4 beds 3 baths1,854 sq. ft.12468 S 1510 St W, Riverton, UT 84065
MLS# 2136523Listed by: REALTYPATH LLC (SOUTH VALLEY) - New
 $489,000Active0.52 Acres
$489,000Active0.52 Acres12732 S Harvest Haven Ln W #4, Riverton, UT 84096
MLS# 2136262Listed by: MANLEY & COMPANY REAL ESTATE - New
 $560,000Active4 beds 2 baths1,872 sq. ft.
$560,000Active4 beds 2 baths1,872 sq. ft.13096 S 2110 W, Riverton, UT 84065
MLS# 2136083Listed by: UTAH HOME CENTRAL - New
 $525,000Active4 beds 4 baths2,185 sq. ft.
$525,000Active4 beds 4 baths2,185 sq. ft.12406 S Mayan St W, Riverton, UT 84096
MLS# 2135714Listed by: REDFIN CORPORATION - New
 $454,900Active3 beds 3 baths1,696 sq. ft.
$454,900Active3 beds 3 baths1,696 sq. ft.12819 S Gobblers Knob Ln #3046, Herriman, UT 84096
MLS# 2135554Listed by: EDGE REALTY - New
 $875,000Active7 beds 4 baths4,530 sq. ft.
$875,000Active7 beds 4 baths4,530 sq. ft.13626 S Bluewing Way, Riverton, UT 84096
MLS# 2135330Listed by: THE WIMMER GROUP - New
 $799,900Active6 beds 3 baths3,600 sq. ft.
$799,900Active6 beds 3 baths3,600 sq. ft.12772 S Mccartney Way, Riverton, UT 84065
MLS# 2135239Listed by: KW UTAH REALTORS KELLER WILLIAMS - Open Thu, 5 to 7pmNew
 $1,375,000Active7 beds 4 baths4,190 sq. ft.
$1,375,000Active7 beds 4 baths4,190 sq. ft.11710 S Myers Park Ln W #106, Riverton, UT 84065
MLS# 2135257Listed by: CENTURY 21 EVEREST - New
 $599,000Active5 beds 3 baths2,464 sq. ft.
$599,000Active5 beds 3 baths2,464 sq. ft.2036 W 12974 S, Riverton, UT 84095
MLS# 2135063Listed by: MANSELL REAL ESTATE INC - Open Sat, 11am to 4pmNew
 $900,233Active5 beds 4 baths4,887 sq. ft.
$900,233Active5 beds 4 baths4,887 sq. ft.12858 S Bigwig Dr #209, Herriman, UT 84096
MLS# 2134995Listed by: REALTYPATH LLC (PRESTIGE)

