12247 S 1860 W, Riverton, UT 84065
Local realty services provided by:ERA Brokers Consolidated

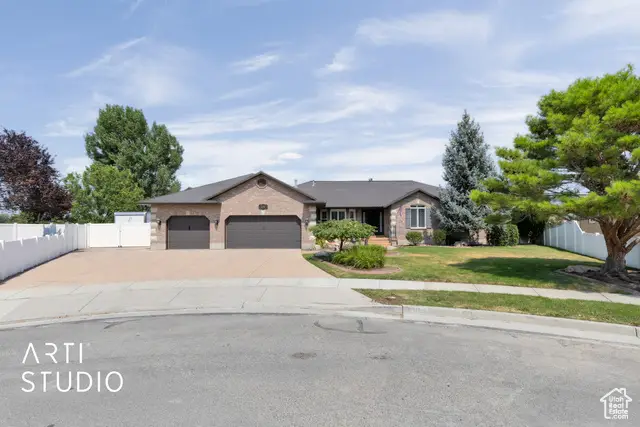
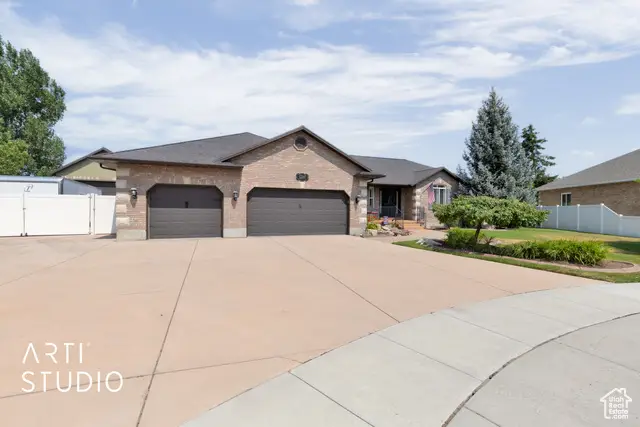
12247 S 1860 W,Riverton, UT 84065
$1,199,500
- 7 Beds
- 4 Baths
- 3,942 sq. ft.
- Single family
- Pending
Listed by:
- brayden j schneiderera brokers consolidated (utah county)
MLS#:2101156
Source:SL
Price summary
- Price:$1,199,500
- Price per sq. ft.:$304.29
About this home
Spacious Riverton rambler located at the end of a quiet cul-de-sac, adjacent to an elementary school and backing open green space. This 7-bedroom, 3.5-bath home sits on a 0.35-acre lot and has been well cared for inside and out. The property includes a detached 8-car garage with an upstairs man cave/living area and its own heating system. RV parking and a fenced concrete pad with a basketball hoop offer added functionality for active living.
Inside, the home features an open layout with high-end kitchen cabinets, a tankless water heater, new basement windows, and an upgraded master bathroom. The basement includes four bedrooms, a kitchenette, and a separate entrance—making it ideal for multigenerational living or potential ADU use.
Outside, enjoy a large covered patio, mature landscaping, a small water feature in the front yard, and two backyard Tuff sheds for added storage.
Buyer is advised to verify all information, including square footage. Seller is related to the agent.
Contact an agent
Home facts
- Year built:1996
- Listing Id #:2101156
- Added:19 day(s) ago
- Updated:August 03, 2025 at 03:18 PM
Rooms and interior
- Bedrooms:7
- Total bathrooms:4
- Full bathrooms:3
- Half bathrooms:1
- Living area:3,942 sq. ft.
Heating and cooling
- Cooling:Central Air
- Heating:Gas: Central
Structure and exterior
- Roof:Asphalt
- Year built:1996
- Building area:3,942 sq. ft.
- Lot area:0.35 Acres
Schools
- High school:Riverton
- Middle school:Oquirrh Hills
- Elementary school:Rosamond
Utilities
- Water:Culinary, Irrigation, Water Connected
- Sewer:Sewer Connected, Sewer: Connected
Finances and disclosures
- Price:$1,199,500
- Price per sq. ft.:$304.29
- Tax amount:$5,423
New listings near 12247 S 1860 W
- New
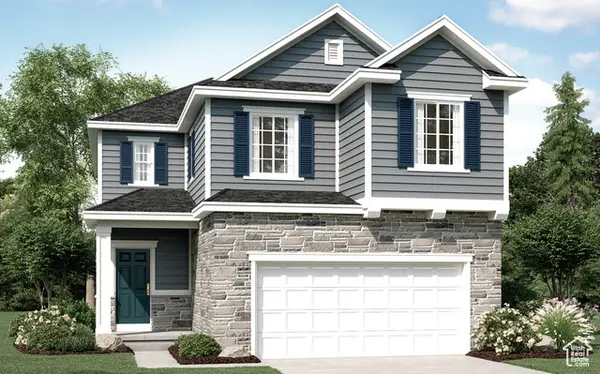 $656,348Active4 beds 3 baths3,123 sq. ft.
$656,348Active4 beds 3 baths3,123 sq. ft.12777 S Glacier Trail Ln #172, Herriman, UT 84096
MLS# 2105121Listed by: RICHMOND AMERICAN HOMES OF UTAH, INC - New
 $449,900Active4 beds 4 baths1,843 sq. ft.
$449,900Active4 beds 4 baths1,843 sq. ft.4219 W Millsite Park Ct, Riverton, UT 84096
MLS# 2105061Listed by: REALTY EXPERTS INC - Open Sat, 11am to 1pmNew
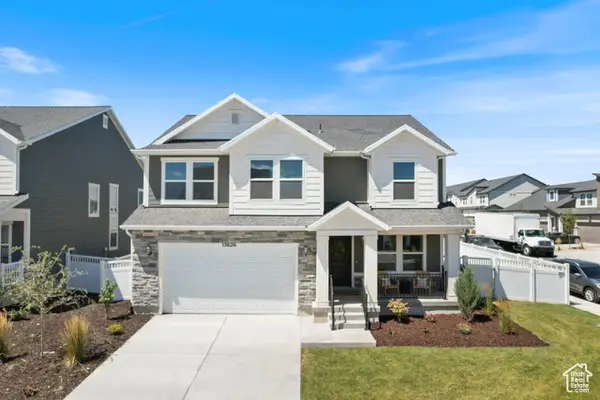 $769,000Active3 beds 3 baths3,360 sq. ft.
$769,000Active3 beds 3 baths3,360 sq. ft.13626 S Langdon Dr W, Riverton, UT 84096
MLS# 2104783Listed by: REAL BROKER, LLC  $844,900Pending4 beds 3 baths3,810 sq. ft.
$844,900Pending4 beds 3 baths3,810 sq. ft.4598 W Carbonell Ln S #2336, Riverton, UT 84096
MLS# 2104604Listed by: EDGE REALTY- New
 $644,613Active4 beds 3 baths2,695 sq. ft.
$644,613Active4 beds 3 baths2,695 sq. ft.12648 S Chola Cactus Ln #121, Herriman, UT 84096
MLS# 2104590Listed by: WRIGHT REALTY, LC - New
 $700,000Active5 beds 4 baths2,940 sq. ft.
$700,000Active5 beds 4 baths2,940 sq. ft.13597 S Firetip Ct, Riverton, UT 84096
MLS# 2104480Listed by: INTERMOUNTAIN PROPERTIES 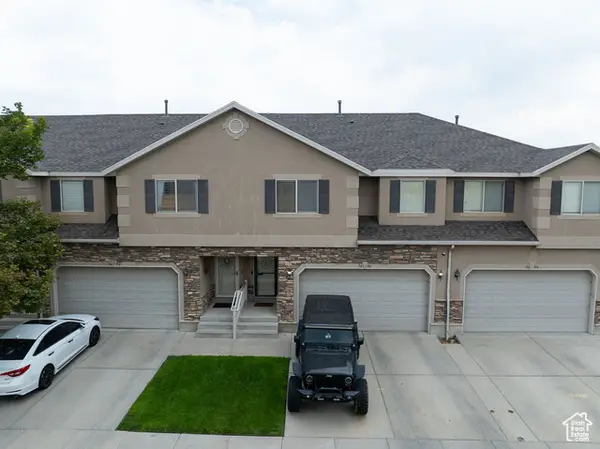 $475,000Active4 beds 3 baths2,051 sq. ft.
$475,000Active4 beds 3 baths2,051 sq. ft.1646 W Madison Ridge Ln S, Riverton, UT 84065
MLS# 2101693Listed by: EQUITY REAL ESTATE (ADVANTAGE)- New
 $515,000Active4 beds 4 baths1,888 sq. ft.
$515,000Active4 beds 4 baths1,888 sq. ft.4494 W Osage Rd, Riverton, UT 84096
MLS# 2104364Listed by: WISER REAL ESTATE, LLC  $764,084Pending2 beds 2 baths3,752 sq. ft.
$764,084Pending2 beds 2 baths3,752 sq. ft.12707 W Junes Garden Pl #207, Riverton, UT 84065
MLS# 2104240Listed by: WEEKLEY HOMES, LLC $828,530Pending2 beds 2 baths3,822 sq. ft.
$828,530Pending2 beds 2 baths3,822 sq. ft.3486 W Junes Garden Pl #203, Riverton, UT 84065
MLS# 2104214Listed by: WEEKLEY HOMES, LLC
