12321 S 2240 W, Riverton, UT 84065
Local realty services provided by:ERA Brokers Consolidated
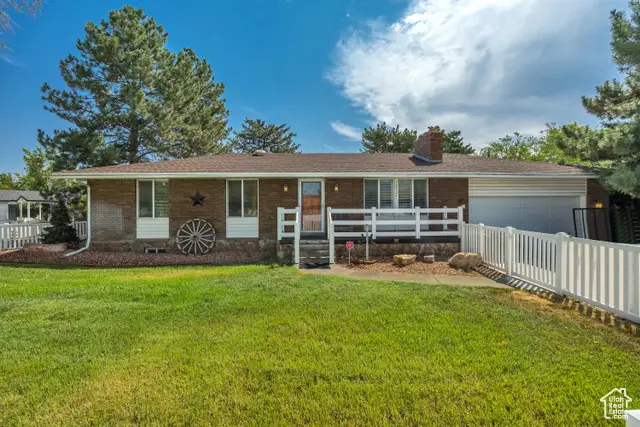
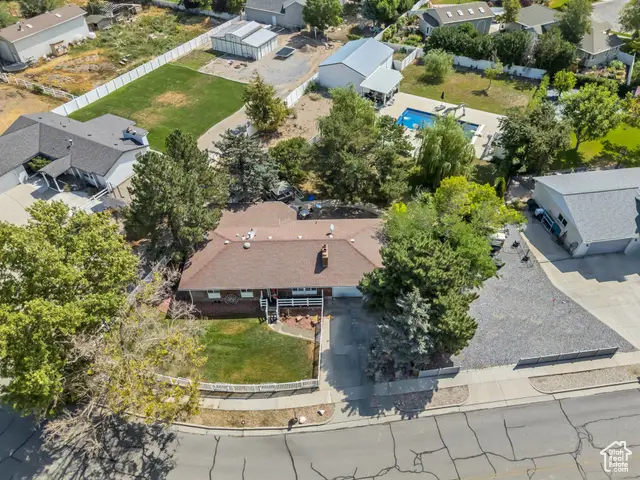

12321 S 2240 W,Riverton, UT 84065
$700,000
- 5 Beds
- 3 Baths
- 2,888 sq. ft.
- Single family
- Pending
Listed by:carolyn anderson
Office:fathom realty (northern utah)
MLS#:2099436
Source:SL
Price summary
- Price:$700,000
- Price per sq. ft.:$242.38
About this home
This spacious 5-bedroom, 3-bath rambler offers everything you need to live, relax, and entertain in style. Located on a large lot with RV parking for up to 5 motorhomes and a dedicated RV plug, this home combines comfort and convenience. Step into your backyard oasis where a fully upgraded saltwater pool awaits-complete with heating, a three-phase pump, new liner, auto cover, waterfall, slide, and diving board. Whether it's a summer splash or a quiet evening swim, this pool is ready for year-round enjoyment. The pool house is a showstopper, featuring an oversized shower, kitchen/bar area, pool table, and even a workshop with roll-up door. All pool tools and storage boxes are included, making maintenance a breeze. Unwind in the hot tub tucked beneath a charming built-in gazebo, or invite guests to hang out in the oversized garage-there's room for all your toys and tools. From the thoughtful upgrades to the entertainment-ready layout, this Riverton gem is more than a home-it's a lifestyle. Get ready to throw your welcome home party-this one has it all!
Contact an agent
Home facts
- Year built:1974
- Listing Id #:2099436
- Added:27 day(s) ago
- Updated:July 22, 2025 at 05:39 PM
Rooms and interior
- Bedrooms:5
- Total bathrooms:3
- Full bathrooms:2
- Living area:2,888 sq. ft.
Heating and cooling
- Cooling:Central Air, Heat Pump
- Heating:Gas: Central
Structure and exterior
- Roof:Asphalt
- Year built:1974
- Building area:2,888 sq. ft.
- Lot area:0.68 Acres
Schools
- High school:None/Other
- Middle school:Oquirrh Hills
- Elementary school:Rosamond
Utilities
- Water:Culinary, Secondary, Water Connected
- Sewer:Sewer Connected, Sewer: Connected, Sewer: Public
Finances and disclosures
- Price:$700,000
- Price per sq. ft.:$242.38
- Tax amount:$3,692
New listings near 12321 S 2240 W
 $379,000Active3 beds 2 baths1,272 sq. ft.
$379,000Active3 beds 2 baths1,272 sq. ft.13547 S Hanley Ln #303, Herriman, UT 84096
MLS# 2094206Listed by: INNOVA REALTY INC- New
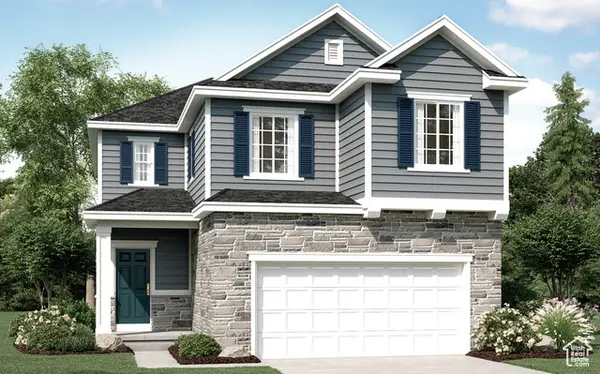 $656,348Active4 beds 3 baths3,123 sq. ft.
$656,348Active4 beds 3 baths3,123 sq. ft.12777 S Glacier Trail Ln #172, Herriman, UT 84096
MLS# 2105121Listed by: RICHMOND AMERICAN HOMES OF UTAH, INC - New
 $449,900Active4 beds 4 baths1,843 sq. ft.
$449,900Active4 beds 4 baths1,843 sq. ft.4219 W Millsite Park Ct, Riverton, UT 84096
MLS# 2105061Listed by: REALTY EXPERTS INC - Open Sat, 11am to 1pmNew
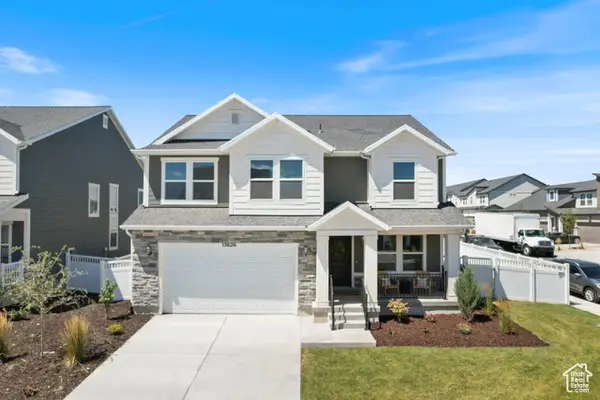 $769,000Active3 beds 3 baths3,360 sq. ft.
$769,000Active3 beds 3 baths3,360 sq. ft.13626 S Langdon Dr W, Riverton, UT 84096
MLS# 2104783Listed by: REAL BROKER, LLC  $844,900Pending4 beds 3 baths3,810 sq. ft.
$844,900Pending4 beds 3 baths3,810 sq. ft.4598 W Carbonell Ln S #2336, Riverton, UT 84096
MLS# 2104604Listed by: EDGE REALTY- New
 $644,613Active4 beds 3 baths2,695 sq. ft.
$644,613Active4 beds 3 baths2,695 sq. ft.12648 S Chola Cactus Ln #121, Herriman, UT 84096
MLS# 2104590Listed by: WRIGHT REALTY, LC - New
 $700,000Active5 beds 4 baths2,940 sq. ft.
$700,000Active5 beds 4 baths2,940 sq. ft.13597 S Firetip Ct, Riverton, UT 84096
MLS# 2104480Listed by: INTERMOUNTAIN PROPERTIES 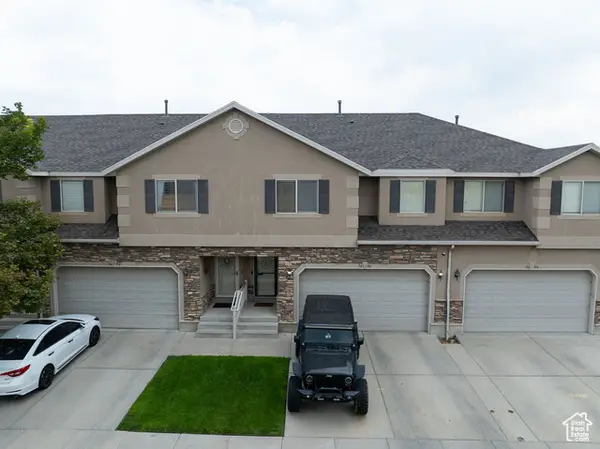 $475,000Active4 beds 3 baths2,051 sq. ft.
$475,000Active4 beds 3 baths2,051 sq. ft.1646 W Madison Ridge Ln S, Riverton, UT 84065
MLS# 2101693Listed by: EQUITY REAL ESTATE (ADVANTAGE)- New
 $515,000Active4 beds 4 baths1,888 sq. ft.
$515,000Active4 beds 4 baths1,888 sq. ft.4494 W Osage Rd, Riverton, UT 84096
MLS# 2104364Listed by: WISER REAL ESTATE, LLC  $764,084Pending2 beds 2 baths3,752 sq. ft.
$764,084Pending2 beds 2 baths3,752 sq. ft.12707 W Junes Garden Pl #207, Riverton, UT 84065
MLS# 2104240Listed by: WEEKLEY HOMES, LLC
