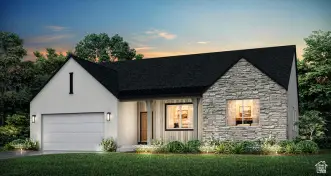12339 S Blackfoot St W, Riverton, UT 84096
Local realty services provided by:ERA Realty Center
12339 S Blackfoot St W,Riverton, UT 84096
$946,800
- 7 Beds
- 5 Baths
- 4,624 sq. ft.
- Single family
- Pending
Listed by: skyler peterson
Office: legend commercial, llc.
MLS#:2096986
Source:SL
Price summary
- Price:$946,800
- Price per sq. ft.:$204.76
About this home
Experience refined living in this exceptional Riverton home, perfectly positioned across from a neighborhood park with sweeping mountain views and unmatched flexibility. From the moment you arrive, you're welcomed by vaulted ceilings, generous natural light, and a wide-open floor plan that flows effortlessly between indoor and outdoor spaces. Designed for modern lifestyles, the home offers two full kitchens, two laundry rooms, and a separate basement entrance, ideal for multigenerational living, guest quarters, or future rental potential. Enjoy sunrise views from the east-facing backyard, evening shade on the elevated deck, and unwind in the spa/hot tub (negotiable). Additional features include RV parking, a dedicated main-level office/den, and wide 36" hallways and 32" doorways for accessibility. No HOA. This move-in-ready property is nestled in an established neighborhood, just minutes from shopping, schools, and commuter access, a rare opportunity that blends comfort, space, and lifestyle in one of Riverton's most desirable locations.
Contact an agent
Home facts
- Year built:2005
- Listing ID #:2096986
- Added:219 day(s) ago
- Updated:December 20, 2025 at 08:53 AM
Rooms and interior
- Bedrooms:7
- Total bathrooms:5
- Full bathrooms:3
- Half bathrooms:1
- Living area:4,624 sq. ft.
Heating and cooling
- Cooling:Central Air
- Heating:Forced Air, Gas: Central
Structure and exterior
- Roof:Asphalt
- Year built:2005
- Building area:4,624 sq. ft.
- Lot area:0.22 Acres
Schools
- High school:Riverton
- Middle school:South Hills
- Elementary school:Midas Creek
Utilities
- Water:Culinary, Irrigation, Water Connected
- Sewer:Sewer Connected, Sewer: Connected
Finances and disclosures
- Price:$946,800
- Price per sq. ft.:$204.76
- Tax amount:$4,193
New listings near 12339 S Blackfoot St W
- New
 $620,000Active4 beds 3 baths1,854 sq. ft.
$620,000Active4 beds 3 baths1,854 sq. ft.12468 S 1510 St W, Riverton, UT 84065
MLS# 2136523Listed by: REALTYPATH LLC (SOUTH VALLEY) - New
 $489,000Active0.52 Acres
$489,000Active0.52 Acres12732 S Harvest Haven Ln W #4, Riverton, UT 84096
MLS# 2136262Listed by: MANLEY & COMPANY REAL ESTATE - New
 $560,000Active4 beds 2 baths1,872 sq. ft.
$560,000Active4 beds 2 baths1,872 sq. ft.13096 S 2110 W, Riverton, UT 84065
MLS# 2136083Listed by: UTAH HOME CENTRAL - New
 $525,000Active4 beds 4 baths2,185 sq. ft.
$525,000Active4 beds 4 baths2,185 sq. ft.12406 S Mayan St W, Riverton, UT 84096
MLS# 2135714Listed by: REDFIN CORPORATION - New
 $454,900Active3 beds 3 baths1,696 sq. ft.
$454,900Active3 beds 3 baths1,696 sq. ft.12819 S Gobblers Knob Ln #3046, Herriman, UT 84096
MLS# 2135554Listed by: EDGE REALTY - New
 $875,000Active7 beds 4 baths4,530 sq. ft.
$875,000Active7 beds 4 baths4,530 sq. ft.13626 S Bluewing Way, Riverton, UT 84096
MLS# 2135330Listed by: THE WIMMER GROUP - New
 $799,900Active6 beds 3 baths3,600 sq. ft.
$799,900Active6 beds 3 baths3,600 sq. ft.12772 S Mccartney Way, Riverton, UT 84065
MLS# 2135239Listed by: KW UTAH REALTORS KELLER WILLIAMS - Open Thu, 5 to 7pmNew
 $1,375,000Active7 beds 4 baths4,190 sq. ft.
$1,375,000Active7 beds 4 baths4,190 sq. ft.11710 S Myers Park Ln W #106, Riverton, UT 84065
MLS# 2135257Listed by: CENTURY 21 EVEREST - New
 $599,000Active5 beds 3 baths2,464 sq. ft.
$599,000Active5 beds 3 baths2,464 sq. ft.2036 W 12974 S, Riverton, UT 84095
MLS# 2135063Listed by: MANSELL REAL ESTATE INC - New
 $900,233Active5 beds 4 baths4,887 sq. ft.
$900,233Active5 beds 4 baths4,887 sq. ft.12858 S Bigwig Dr #209, Herriman, UT 84096
MLS# 2134995Listed by: REALTYPATH LLC (PRESTIGE)

