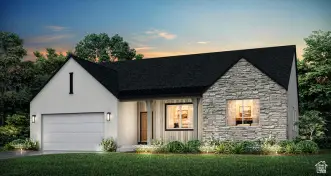12566 S Tithing Hill Dr, Riverton, UT 84065
Local realty services provided by:ERA Realty Center
Listed by: shauna jorgensen
Office: realtypath llc. (corporate)
MLS#:2118221
Source:SL
Price summary
- Price:$519,000
- Price per sq. ft.:$165.29
- Monthly HOA dues:$360
About this home
~Seller Finance Available! 3 year term, 4.99% rate, Down approximately $250k~ Enjoy Care Free 55+ Living at It's Finest in Highly Sought After Farms at Tithing Hill Community. End Unit featuring Single Level Living! Wonderful location along tree lined street, all landscaping maintained by HOA. Meticulously kept end unit features open and spacious main floor living with a huge family room and gas fireplace. Entryway opens to an inviting formal living room. Light and bright kitchen with solid surface countertops, abundant cabinet space and a large pantry. Floorplan also includes a huge Great Room with the Kitchen for ample space for inviting guests. Laundry room on main level. Large primary suite with huge Soaker Tub, separate LARGE walk in Shower, Walk-in closet, and a second bedroom suite (or den/office), all on the main floor! Huge windows make this so light ad bright. Lower level features an enormous family room, Second Kitchen, full bathroom, one bedroom AND a FLEX room that can be a 4th bedroom/Office/Gym or large storage room. Utility Room has a built in work Bench and Hookup for a GENERATOR incase of power outage! Attached 2 Car Garage, spacious covered patio leads out to tons of green space. Take a walk through the meticulously groomed common areas, including club house, swimming pool, spa and gym. Home has been kept Pet Free/Smoke Free/One owner. So close to shopping, restaurants, Jordan Parkway Trail, freeway access and medical facilities. It truly is the perfect forever home for active seniors. Easy to show. Square footage figures are provided as a courtesy estimate only and were obtained from Tax Data. Buyer is advised to obtain an independent measurement.
Contact an agent
Home facts
- Year built:1999
- Listing ID #:2118221
- Added:118 day(s) ago
- Updated:January 29, 2026 at 09:46 AM
Rooms and interior
- Bedrooms:3
- Total bathrooms:3
- Full bathrooms:3
- Living area:3,140 sq. ft.
Heating and cooling
- Cooling:Central Air
- Heating:Forced Air
Structure and exterior
- Roof:Asphalt
- Year built:1999
- Building area:3,140 sq. ft.
- Lot area:0.01 Acres
Schools
- High school:Riverton
- Middle school:Oquirrh Hills
- Elementary school:Rosamond
Utilities
- Water:Culinary, Water Connected
- Sewer:Sewer Connected, Sewer: Connected, Sewer: Public
Finances and disclosures
- Price:$519,000
- Price per sq. ft.:$165.29
- Tax amount:$2,962
New listings near 12566 S Tithing Hill Dr
- New
 $620,000Active4 beds 3 baths1,854 sq. ft.
$620,000Active4 beds 3 baths1,854 sq. ft.12468 S 1510 St W, Riverton, UT 84065
MLS# 2136523Listed by: REALTYPATH LLC (SOUTH VALLEY) - New
 $489,000Active0.52 Acres
$489,000Active0.52 Acres12732 S Harvest Haven Ln W #4, Riverton, UT 84096
MLS# 2136262Listed by: MANLEY & COMPANY REAL ESTATE - New
 $560,000Active4 beds 2 baths1,872 sq. ft.
$560,000Active4 beds 2 baths1,872 sq. ft.13096 S 2110 W, Riverton, UT 84065
MLS# 2136083Listed by: UTAH HOME CENTRAL - New
 $525,000Active4 beds 4 baths2,185 sq. ft.
$525,000Active4 beds 4 baths2,185 sq. ft.12406 S Mayan St W, Riverton, UT 84096
MLS# 2135714Listed by: REDFIN CORPORATION - New
 $454,900Active3 beds 3 baths1,696 sq. ft.
$454,900Active3 beds 3 baths1,696 sq. ft.12819 S Gobblers Knob Ln #3046, Herriman, UT 84096
MLS# 2135554Listed by: EDGE REALTY - New
 $875,000Active7 beds 4 baths4,530 sq. ft.
$875,000Active7 beds 4 baths4,530 sq. ft.13626 S Bluewing Way, Riverton, UT 84096
MLS# 2135330Listed by: THE WIMMER GROUP - New
 $799,900Active6 beds 3 baths3,600 sq. ft.
$799,900Active6 beds 3 baths3,600 sq. ft.12772 S Mccartney Way, Riverton, UT 84065
MLS# 2135239Listed by: KW UTAH REALTORS KELLER WILLIAMS - Open Thu, 5 to 7pmNew
 $1,375,000Active7 beds 4 baths4,190 sq. ft.
$1,375,000Active7 beds 4 baths4,190 sq. ft.11710 S Myers Park Ln W #106, Riverton, UT 84065
MLS# 2135257Listed by: CENTURY 21 EVEREST - New
 $599,000Active5 beds 3 baths2,464 sq. ft.
$599,000Active5 beds 3 baths2,464 sq. ft.2036 W 12974 S, Riverton, UT 84095
MLS# 2135063Listed by: MANSELL REAL ESTATE INC - Open Sat, 11am to 4pmNew
 $900,233Active5 beds 4 baths4,887 sq. ft.
$900,233Active5 beds 4 baths4,887 sq. ft.12858 S Bigwig Dr #209, Herriman, UT 84096
MLS# 2134995Listed by: REALTYPATH LLC (PRESTIGE)

