12580 S Janice Dr, Riverton, UT 84065
Local realty services provided by:ERA Realty Center
12580 S Janice Dr,Riverton, UT 84065
$824,900
- 5 Beds
- 3 Baths
- 2,320 sq. ft.
- Single family
- Active
Listed by: jeffrey walsh
Office: colemere realty associates llc.
MLS#:2095347
Source:SL
Price summary
- Price:$824,900
- Price per sq. ft.:$355.56
About this home
**Price improvement*** Riverton Acreage Original Owners, Dual Water Sources, Horse Facilities & Guest Apartment! Pride of ownership shines in this one-of-a-kind Riverton property, owned by the original family since it was built. This well-maintained 5-bedroom, 2-bath home spans 2,320 sq ft and sits on 1.05 acres of flat, usable land-a rare combination of space, flexibility, and long-term value. Enjoy the benefit of two separate water sources: Unmetered secondary water for everyday outdoor use and 2 irrigation shares from a private ditch with head gate access, providing 3.5 hours of flood watering every 5 days (schedule uploaded to MLS)-perfect for pastures, gardens, or future landscaping dreams. The home features a separately accessed apartment with its own kitchen, ideal for multi-generational living, guests, or rental income. Outside, the property is fully equipped and move-in ready for animals, storage, and entertaining: Horse stalls and fenced grazing area. Hay barn and Quonset hut for tools, storage, or workshop use. Paneled fencing included. A beautiful covered patio shaded by mature trees. More parking than you'll ever need-plenty of space for RVs, trailers, and toys. This is a rare opportunity to own a well-cared-for, one-owner home with the land, water, and infrastructure already in place. Whether you're looking for a hobby farm, a peaceful retreat, or a property with built-in income potential, this Riverton gem delivers. Come see the difference original ownership makes. Buyer to verify all information.
Contact an agent
Home facts
- Year built:1977
- Listing ID #:2095347
- Added:181 day(s) ago
- Updated:December 26, 2025 at 11:58 AM
Rooms and interior
- Bedrooms:5
- Total bathrooms:3
- Full bathrooms:3
- Living area:2,320 sq. ft.
Heating and cooling
- Cooling:Central Air
- Heating:Gas: Central, Hot Water
Structure and exterior
- Roof:Asphalt
- Year built:1977
- Building area:2,320 sq. ft.
- Lot area:1.05 Acres
Schools
- High school:Riverton
- Middle school:Oquirrh Hills
- Elementary school:Rose Creek
Utilities
- Water:Culinary, Irrigation, Secondary, Water Connected
- Sewer:Sewer Connected, Sewer: Connected
Finances and disclosures
- Price:$824,900
- Price per sq. ft.:$355.56
- Tax amount:$3,783
New listings near 12580 S Janice Dr
- New
 $335,000Active3 beds 2 baths1,265 sq. ft.
$335,000Active3 beds 2 baths1,265 sq. ft.13525 S Poole Dr #B202, Riverton, UT 84065
MLS# 2128040Listed by: WASATCH GROUP REAL ESTATE - New
 $774,900Active4 beds 3 baths2,912 sq. ft.
$774,900Active4 beds 3 baths2,912 sq. ft.12387 S Mountain View Dr, Riverton, UT 84065
MLS# 2127532Listed by: FATHOM REALTY (UNION PARK) - New
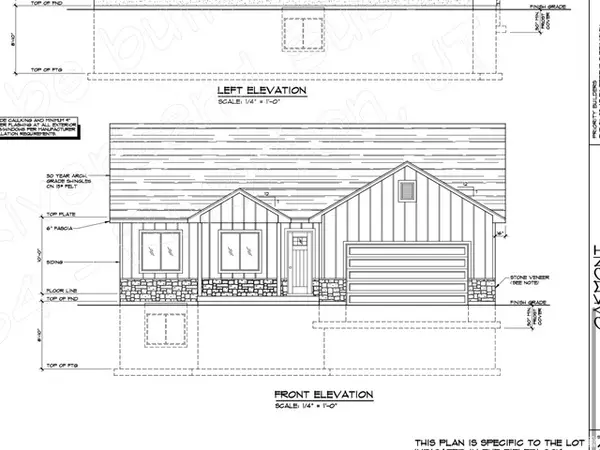 $759,000Active3 beds 2 baths4,048 sq. ft.
$759,000Active3 beds 2 baths4,048 sq. ft.1259 W Moon Way, Riverton, UT 84065
MLS# 2127368Listed by: CENTURY 21 EVEREST 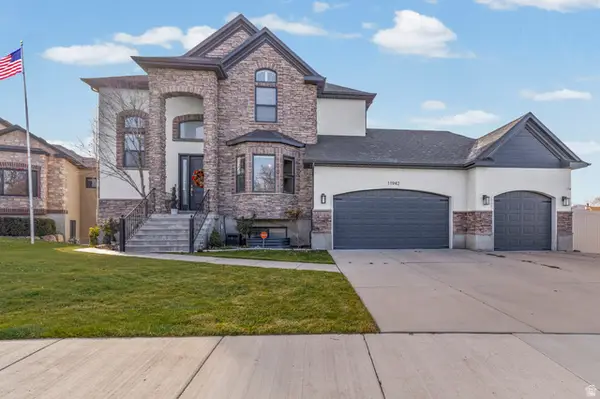 $779,000Pending5 beds 4 baths3,276 sq. ft.
$779,000Pending5 beds 4 baths3,276 sq. ft.11942 S Waterhouse Ct W, Riverton, UT 84065
MLS# 2127311Listed by: CENTURY 21 EVEREST- New
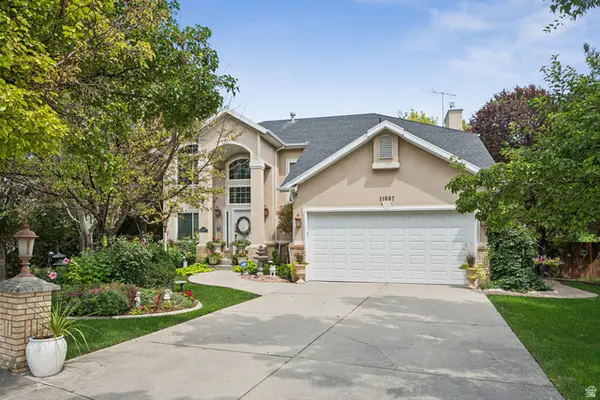 $849,000Active3 beds 3 baths3,583 sq. ft.
$849,000Active3 beds 3 baths3,583 sq. ft.11697 S Tattered Angel Cv, Riverton, UT 84065
MLS# 2127198Listed by: BERKSHIRE HATHAWAY HOMESERVICES UTAH PROPERTIES (SALT LAKE) - New
 $702,900Active4 beds 3 baths3,644 sq. ft.
$702,900Active4 beds 3 baths3,644 sq. ft.12773 S Cuts Canyon Dr #105, Herriman, UT 84096
MLS# 2126953Listed by: EDGE REALTY - New
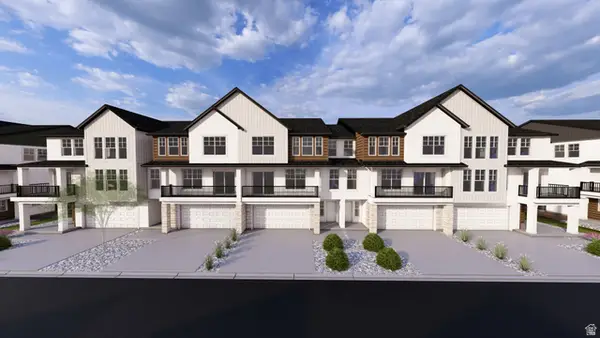 $449,900Active3 beds 3 baths1,696 sq. ft.
$449,900Active3 beds 3 baths1,696 sq. ft.12704 S Carter Falls Cv #2034, Herriman, UT 84096
MLS# 2126891Listed by: EDGE REALTY - New
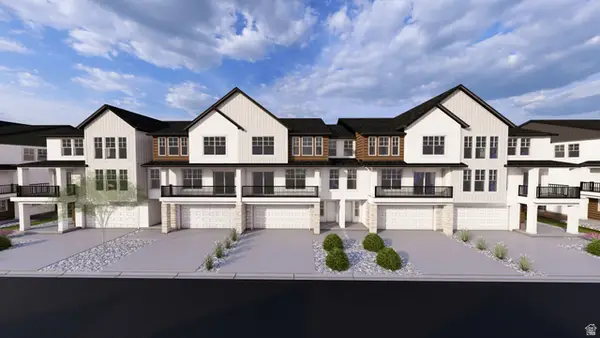 $439,900Active3 beds 3 baths1,674 sq. ft.
$439,900Active3 beds 3 baths1,674 sq. ft.12708 S Carter Falls Cv #2033, Herriman, UT 84096
MLS# 2126893Listed by: EDGE REALTY - New
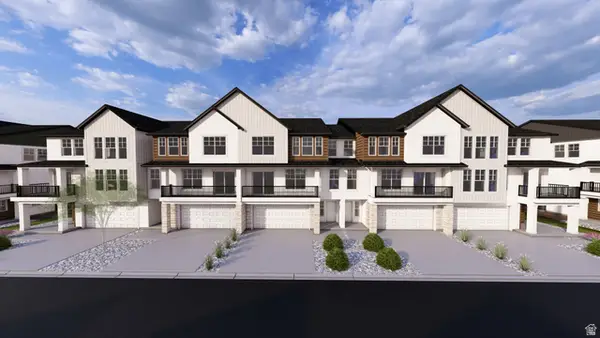 $439,900Active3 beds 3 baths1,674 sq. ft.
$439,900Active3 beds 3 baths1,674 sq. ft.12718 S Carter Falls Cv #2032, Herriman, UT 84096
MLS# 2126894Listed by: EDGE REALTY - New
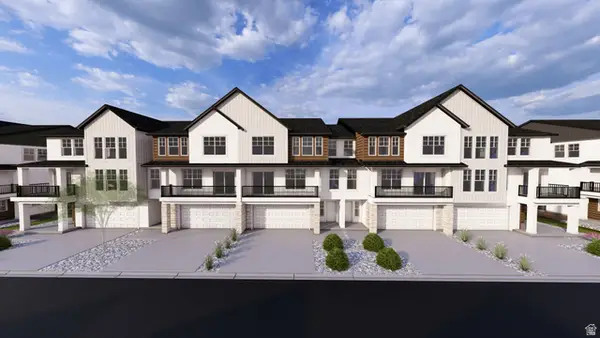 $439,900Active3 beds 3 baths1,674 sq. ft.
$439,900Active3 beds 3 baths1,674 sq. ft.12722 S Carter Falls Cv #2031, Herriman, UT 84096
MLS# 2126896Listed by: EDGE REALTY
