13074 S Galloway Cv, Riverton, UT 84065
Local realty services provided by:ERA Realty Center
Listed by: tricia p. vanderkooi
Office: summit sotheby's international realty
MLS#:2111831
Source:SL
Price summary
- Price:$2,875,000
- Price per sq. ft.:$337.84
About this home
Exceptional Custom-built Estate home showcasing timeless red brick architecture on a stunning one-acre parklike setting. This meticulously maintained residence, lovingly cared for by its original owners, offers the ultimate in luxury living and entertainment. Thoughtfully curated with uncompromising attention to quality and craftsmanship. Soaring 10-foot ceilings throughout the main floor and basement create an impressive sense of space and grandeur. The heart of the home features a deluxe chef's kitchen perfect for culinary enthusiasts and hosting gatherings. Resort-style amenities include a pristine saltwater pool for relaxation and recreation. Car enthusiasts and collectors will appreciate the impressive 14-car garage capacity with an 8-car attached garage and 6-car heated detached garage, providing abundant space for vehicles, toys, and storage. The heated detached garage features a fully furnished 2-bedroom, 2-bathroom ADU above, perfect for guests, rental income, or multi-generational living. Peace of mind comes standard with a whole-home Generac generator ensuring uninterrupted power. Prime Riverton location in the heart of the Salt Lake Valley offers the perfect balance of tranquil living and convenience - just minutes from Riverbend Golf Course, I-15 access, and downtown Riverton shopping, while being ideally positioned 30 minutes from both Salt Lake City and Provo, and 30 minutes from Utah's famous world-class skiing. The expansive grounds offer endless possibilities for outdoor enjoyment and privacy. This property cannot be rebuilt for this price - with too many exceptional custom features to list here, this is truly a rare opportunity to own a sophisticated custom estate that seamlessly blends classic elegance with modern luxury and unparalleled functionality. You don't want to miss this home! Call for a private showing. All buyers must provide proof of funds prior to an approved appointment. Listing agent must be present for all showings. The ADU is located above the detached garage with it's own private entrance. All ADU furniture is included in the sale of the home.
Contact an agent
Home facts
- Year built:2002
- Listing ID #:2111831
- Added:94 day(s) ago
- Updated:December 20, 2025 at 11:58 AM
Rooms and interior
- Bedrooms:8
- Total bathrooms:8
- Full bathrooms:4
- Half bathrooms:2
- Living area:8,510 sq. ft.
Heating and cooling
- Cooling:Central Air
- Heating:Forced Air, Gas: Central
Structure and exterior
- Roof:Asphalt, Pitched
- Year built:2002
- Building area:8,510 sq. ft.
- Lot area:1 Acres
Schools
- High school:Riverton
- Middle school:Oquirrh Hills
- Elementary school:Riverton
Utilities
- Water:Culinary, Secondary, Water Connected
- Sewer:Sewer Connected, Sewer: Connected, Sewer: Public
Finances and disclosures
- Price:$2,875,000
- Price per sq. ft.:$337.84
- Tax amount:$11,097
New listings near 13074 S Galloway Cv
- New
 $774,900Active4 beds 3 baths2,912 sq. ft.
$774,900Active4 beds 3 baths2,912 sq. ft.12387 S Mountain View Dr, Riverton, UT 84065
MLS# 2127532Listed by: FATHOM REALTY (UNION PARK) - New
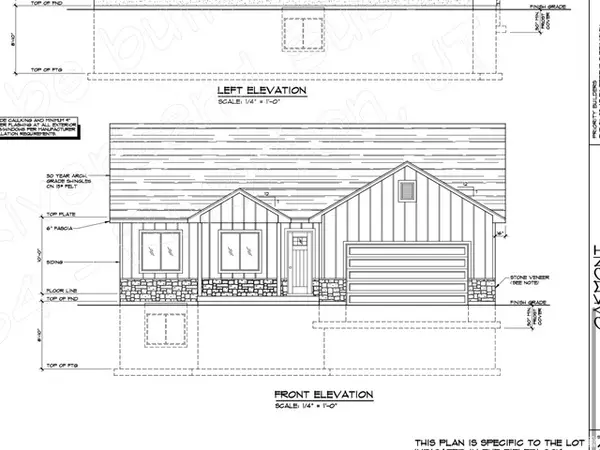 $759,000Active3 beds 2 baths4,048 sq. ft.
$759,000Active3 beds 2 baths4,048 sq. ft.1259 W Moon Way, Riverton, UT 84065
MLS# 2127368Listed by: CENTURY 21 EVEREST - Open Sat, 10am to 1pm
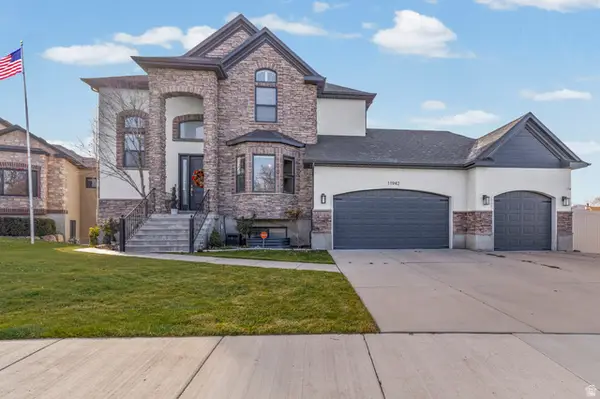 $779,000Pending5 beds 4 baths3,276 sq. ft.
$779,000Pending5 beds 4 baths3,276 sq. ft.11942 S Waterhouse Ct W, Riverton, UT 84065
MLS# 2127311Listed by: CENTURY 21 EVEREST - Open Sat, 10am to 1pmNew
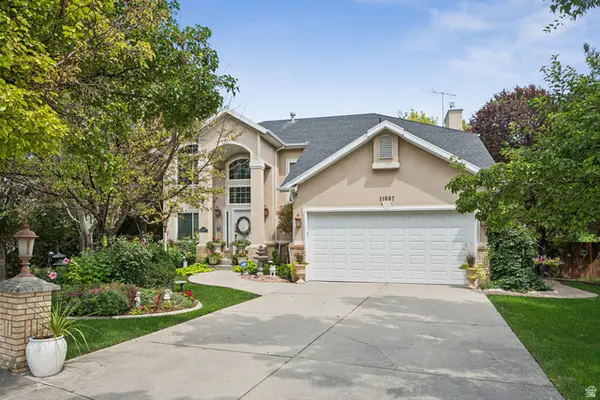 $849,000Active3 beds 3 baths3,583 sq. ft.
$849,000Active3 beds 3 baths3,583 sq. ft.11697 S Tattered Angel Cv, Riverton, UT 84065
MLS# 2127198Listed by: BERKSHIRE HATHAWAY HOMESERVICES UTAH PROPERTIES (SALT LAKE) - New
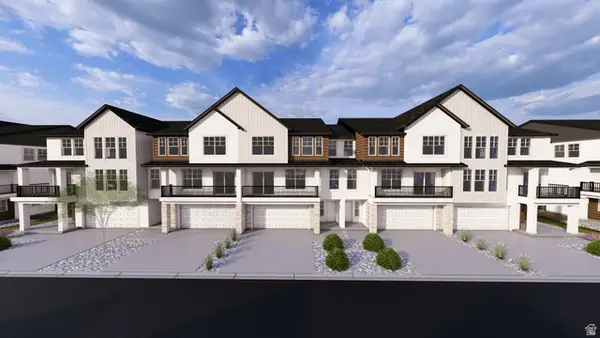 $439,900Active3 beds 3 baths1,674 sq. ft.
$439,900Active3 beds 3 baths1,674 sq. ft.12709 S Goat Falls Cv #2026, South Jordan, UT 84095
MLS# 2127110Listed by: EDGE REALTY - New
 $702,900Active4 beds 3 baths3,644 sq. ft.
$702,900Active4 beds 3 baths3,644 sq. ft.12773 S Cuts Canyon Dr #105, Herriman, UT 84096
MLS# 2126953Listed by: EDGE REALTY - New
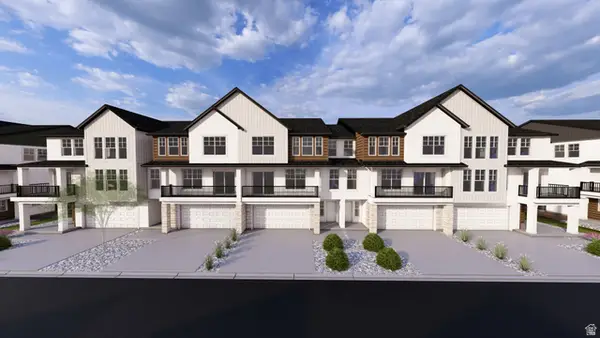 $449,900Active3 beds 3 baths1,696 sq. ft.
$449,900Active3 beds 3 baths1,696 sq. ft.12704 S Carter Falls Cv #2034, Herriman, UT 84096
MLS# 2126891Listed by: EDGE REALTY - New
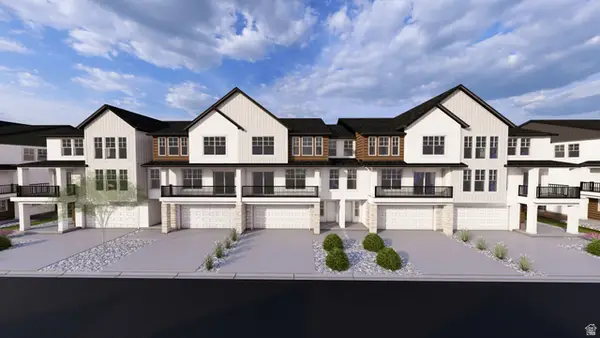 $439,900Active3 beds 3 baths1,674 sq. ft.
$439,900Active3 beds 3 baths1,674 sq. ft.12708 S Carter Falls Cv #2033, Herriman, UT 84096
MLS# 2126893Listed by: EDGE REALTY - New
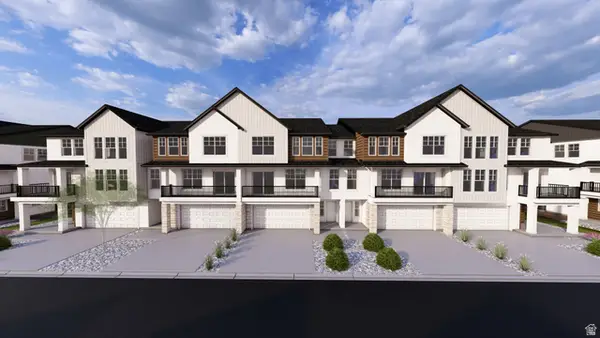 $439,900Active3 beds 3 baths1,674 sq. ft.
$439,900Active3 beds 3 baths1,674 sq. ft.12718 S Carter Falls Cv #2032, Herriman, UT 84096
MLS# 2126894Listed by: EDGE REALTY - New
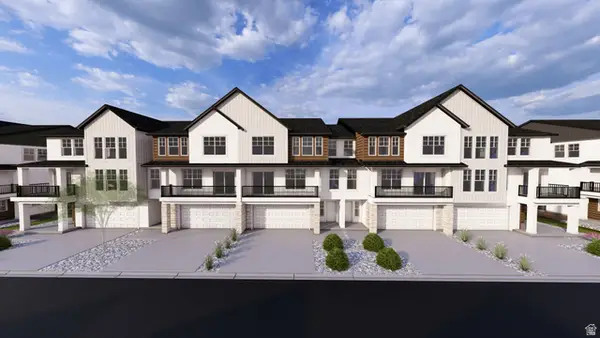 $439,900Active3 beds 3 baths1,674 sq. ft.
$439,900Active3 beds 3 baths1,674 sq. ft.12722 S Carter Falls Cv #2031, Herriman, UT 84096
MLS# 2126896Listed by: EDGE REALTY
