Local realty services provided by:ERA Realty Center
1337 W Natasha Cir S,Riverton, UT 84065
$819,000
- 6 Beds
- 4 Baths
- 3,965 sq. ft.
- Single family
- Pending
Listed by: scott a dilley
Office: blue diamond realty llc.
MLS#:2119361
Source:SL
Price summary
- Price:$819,000
- Price per sq. ft.:$206.56
About this home
***SHORT SALE**** Great Value. Amazing location in perfect cul-de-sac setting. As soon as you drive up, you'll notice the custom iron front door which adds an elegant entrance to this exceptional home. As you step inside, you'll immediately notice the attention to detail. This stunning two-story features an incredible newly remodeled high-end kitchen with Bosch appliances, induction stove, and quartz countertops - a chef's paradise! 6 bedrooms, 4 bathrooms, 2 large family rooms, a gym room, plus ample storage for you and your family to thrive. Check out the epoxy-coated 3-car garage, complete with extra storage, custom built-in cabinets, and a convenient bike rack. Your vehicles and belongings will find their perfect place here. The interior has been thoughtfully upgraded, featuring hardwood floors, LVP and window shades, creating a fresh and inviting atmosphere throughout. Large primary bedroom and bathroom with separate tub, shower with euro glass, and walk in closet. The basement features an awesome recreation room to entertain friends and family, plus a dedicated gym room, and a large bedroom with ensuite bathroom offering privacy to guests. Step outside to the large Trex deck, where you can soak in the sun and host gatherings with ease.
Contact an agent
Home facts
- Year built:2004
- Listing ID #:2119361
- Added:98 day(s) ago
- Updated:October 24, 2025 at 05:55 PM
Rooms and interior
- Bedrooms:6
- Total bathrooms:4
- Full bathrooms:3
- Half bathrooms:1
- Living area:3,965 sq. ft.
Heating and cooling
- Cooling:Central Air
- Heating:Gas: Central
Structure and exterior
- Roof:Asphalt
- Year built:2004
- Building area:3,965 sq. ft.
- Lot area:0.24 Acres
Schools
- High school:Riverton
- Middle school:Oquirrh Hills
- Elementary school:Rosamond
Utilities
- Water:Culinary, Secondary, Water Connected
- Sewer:Sewer Connected, Sewer: Connected
Finances and disclosures
- Price:$819,000
- Price per sq. ft.:$206.56
- Tax amount:$4,535
New listings near 1337 W Natasha Cir S
- New
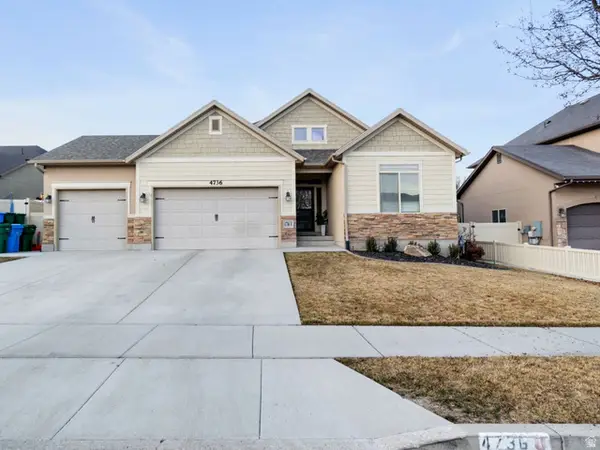 $650,000Active3 beds 2 baths3,312 sq. ft.
$650,000Active3 beds 2 baths3,312 sq. ft.4736 W Kootenai Ct S, Riverton, UT 84096
MLS# 2133990Listed by: REALTY HQ - Open Sat, 11am to 1pmNew
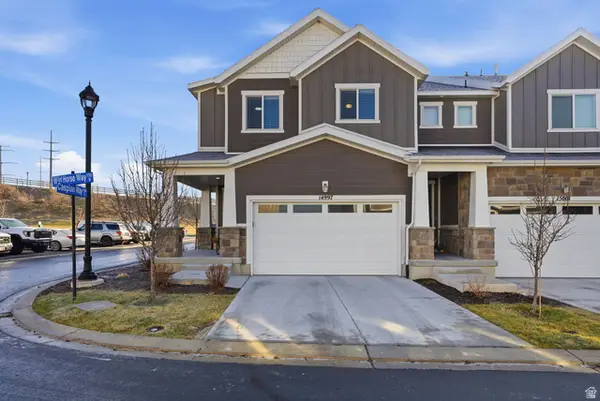 $499,000Active3 beds 3 baths2,582 sq. ft.
$499,000Active3 beds 3 baths2,582 sq. ft.14997 S Wild Horse Way, Bluffdale, UT 84065
MLS# 2133703Listed by: CENTURY 21 EVEREST - New
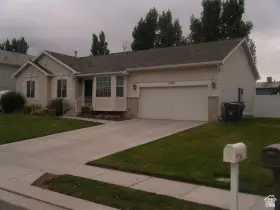 $550,000Active5 beds 4 baths2,372 sq. ft.
$550,000Active5 beds 4 baths2,372 sq. ft.12772 S Ann Christine Ct, Riverton, UT 84065
MLS# 2133608Listed by: DUTCHMAN REAL ESTATE - New
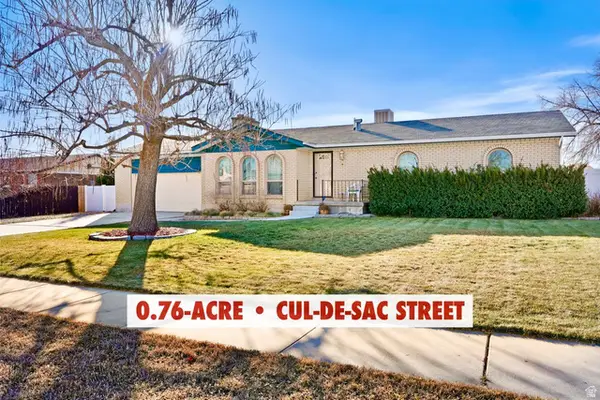 $675,000Active5 beds 3 baths2,512 sq. ft.
$675,000Active5 beds 3 baths2,512 sq. ft.2303 W Cynthia Ann Cir, Riverton, UT 84065
MLS# 2133604Listed by: REALTYPATH LLC (PLATINUM) - New
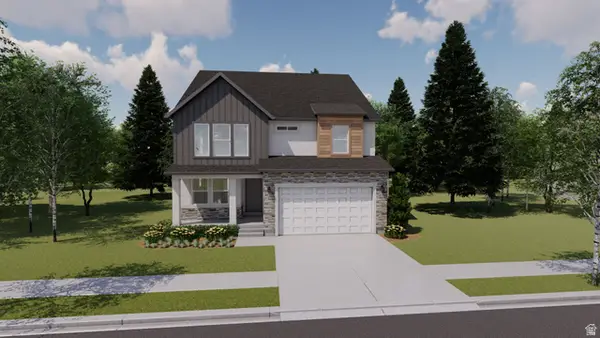 $675,900Active3 beds 3 baths3,623 sq. ft.
$675,900Active3 beds 3 baths3,623 sq. ft.12758 S Cuts Canyon Dr #140, Herriman, UT 84096
MLS# 2133148Listed by: EDGE REALTY - New
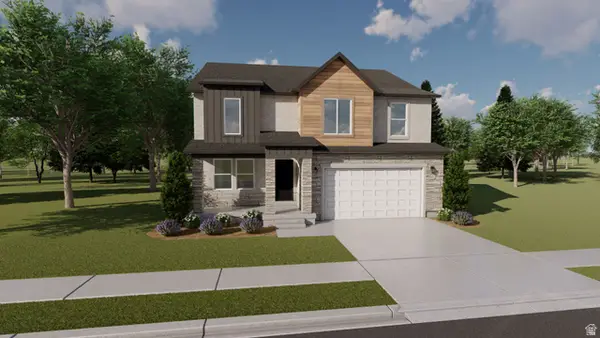 $790,900Active3 beds 3 baths3,434 sq. ft.
$790,900Active3 beds 3 baths3,434 sq. ft.13518 S Zola Dr #2709, Herriman, UT 84096
MLS# 2133154Listed by: EDGE REALTY - New
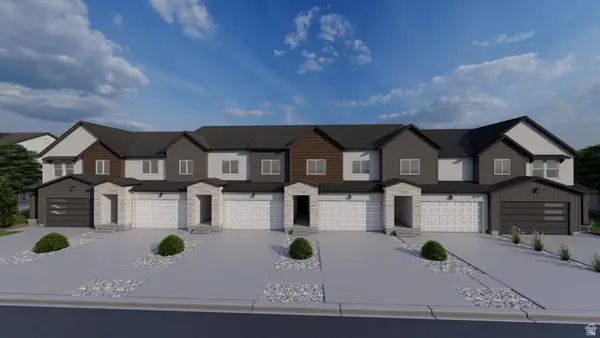 $505,900Active4 beds 3 baths2,478 sq. ft.
$505,900Active4 beds 3 baths2,478 sq. ft.12856 S Gobblers Knob Ln #3011, Herriman, UT 84096
MLS# 2133102Listed by: EDGE REALTY - New
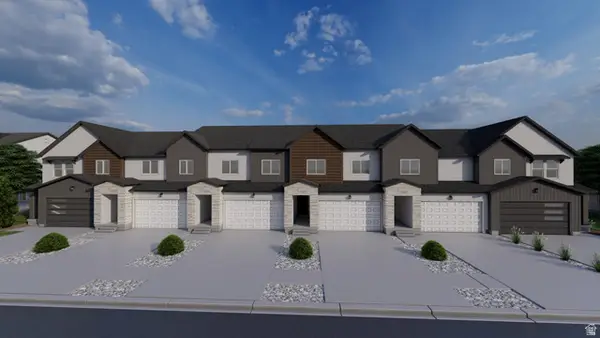 $483,900Active3 beds 3 baths2,280 sq. ft.
$483,900Active3 beds 3 baths2,280 sq. ft.12854 S Gobblers Knob Ln #3010, Herriman, UT 84096
MLS# 2132982Listed by: EDGE REALTY - New
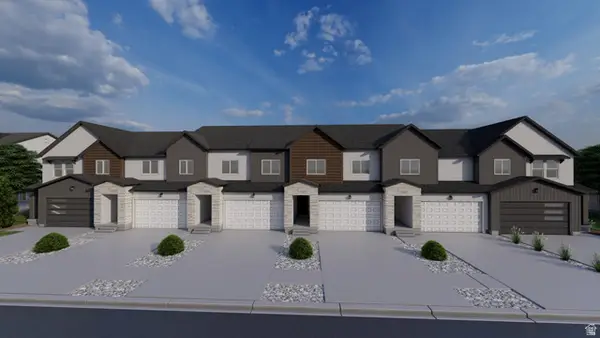 $504,900Active3 beds 3 baths2,321 sq. ft.
$504,900Active3 beds 3 baths2,321 sq. ft.12842 S Gobblers Knob Ln #3006, Herriman, UT 84096
MLS# 2132959Listed by: EDGE REALTY - New
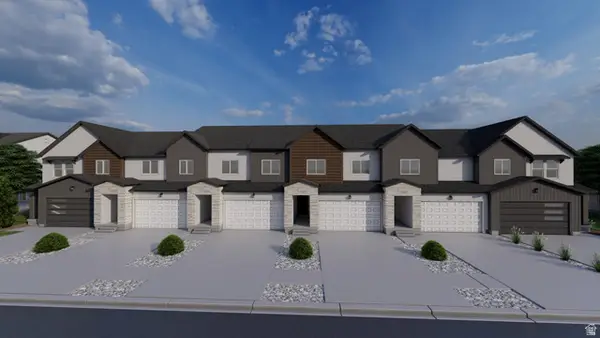 $486,900Active4 beds 3 baths2,412 sq. ft.
$486,900Active4 beds 3 baths2,412 sq. ft.12844 S Gobblers Knob Ln #3007, Herriman, UT 84096
MLS# 2132970Listed by: EDGE REALTY

