13494 S Dawes Ln W #1703, Riverton, UT 84096
Local realty services provided by:ERA Realty Center
13494 S Dawes Ln W #1703,Riverton, UT 84096
$710,000
- 4 Beds
- 3 Baths
- 3,308 sq. ft.
- Single family
- Active
Listed by: rajavi bandalapalli
Office: realtypath llc. (south valley)
MLS#:2090597
Source:SL
Price summary
- Price:$710,000
- Price per sq. ft.:$214.63
- Monthly HOA dues:$84
About this home
Discover this exquisite semi-custom luxury home featuring 4 bedrooms, 3 bathrooms, and an additional flex room that can be used as a bedroom or an office. This stunning residence is located in the heart of the Mountain Ridge community. This home spans over 3,400 square feet, offers approximately 1,150 square feet of living space on each level-first floor, second floor, and basement-and is situated on one of the best lots in the neighborhood. As you step into this elegant house, you'll be greeted by a soaring 20 ft vaulted ceiling followed by the flex room that showcases beautiful views of the Wasatch Mountains; move further to a spacious living room with a soaring 20-foot ceiling and oversized windows. The first floor also boasts a top-of-the-line kitchen with tall cabinets and a dining area with sliding glass doors overlooking the extra-large backyard. Additionally, there is a convenient powder room, Laundry, and a large pantry on this floor. Make your way up the extra-wide staircase, adorned with stylish railings, to the second floor. Here, you'll find the Primary Suite complete with an ensuite bathroom, three guest rooms, a full second bathroom, and a generously sized laundry room to accommodate all your needs. Descend into the basement, a blank canvas for you to design, filled with natural light from full-size daylight windows. The property is fully landscaped with an intelligent sprinkler system and framed garden bed, and the home is fenced throughout for your privacy. This house is located in a community that offers education from Pre-K to college within walking distance, including Salt Lake Community College and the University of Utah campuses. Whether you're looking for a quick bite or fine dining, you are within walking distance of over 100 restaurants and food joints. This home is adjacent to Mountain Village, where you can shop or head to the theater for movies. Many big-box stores like Harmons, Costco, Winco, and Walmart are just a few steps away from your daily needs. This home is located between Bangerter Highway and Mountain View Corridor, so accessibility to travel is at its best. There are 2 fully equipped Hospitals within 5 minutes. The house has been lovingly maintained by a family and appears brand new. The homeowners' association (HOA) fees are very low at just $135 monthly. This fee also includes high-speed internet at no additional cost, making it an exceptional value compared to other homes in the area. This vibrant community offers easy access to various amenities, including 3 clubhouses and 3 swimming pools, with 3 more clubhouses and swimming pools planned as the community grows. Additionally, there is a 10-acre park underway, along with multiple existing parks for children and dogs. Enjoy biking or walking on the numerous trails for your health routine. If you're looking for a stunning home in a vibrant community with convenient access to everything you need, contact us today to schedule an appointment to view and experience living in this gorgeous residence.
Contact an agent
Home facts
- Year built:2023
- Listing ID #:2090597
- Added:164 day(s) ago
- Updated:November 20, 2025 at 12:32 PM
Rooms and interior
- Bedrooms:4
- Total bathrooms:3
- Full bathrooms:2
- Half bathrooms:1
- Living area:3,308 sq. ft.
Heating and cooling
- Cooling:Central Air
- Heating:Gas: Central
Structure and exterior
- Roof:Asphalt
- Year built:2023
- Building area:3,308 sq. ft.
- Lot area:0.13 Acres
Schools
- Middle school:South Hills
- Elementary school:Ridge View
Utilities
- Water:Culinary, Secondary, Water Connected
- Sewer:Sewer Connected, Sewer: Connected
Finances and disclosures
- Price:$710,000
- Price per sq. ft.:$214.63
- Tax amount:$4,021
New listings near 13494 S Dawes Ln W #1703
- Open Sat, 12 to 4pmNew
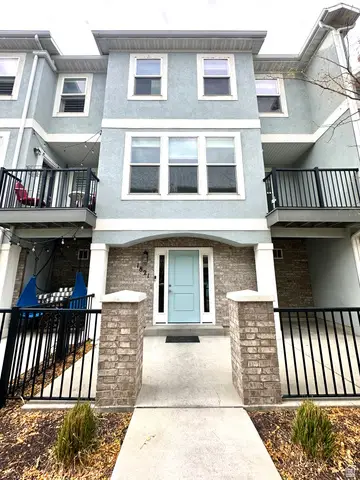 Listed by ERA$450,000Active3 beds 3 baths1,864 sq. ft.
Listed by ERA$450,000Active3 beds 3 baths1,864 sq. ft.1821 W Torlundy Dr S #32, Riverton, UT 84065
MLS# 2123773Listed by: ERA BROKERS CONSOLIDATED (SALT LAKE) - New
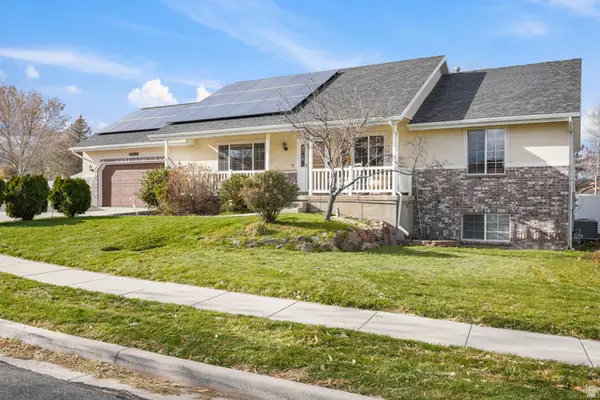 $659,900Active5 beds 3 baths3,064 sq. ft.
$659,900Active5 beds 3 baths3,064 sq. ft.5030 Little Water Peak Dr, Riverton, UT 84065
MLS# 2123650Listed by: REALTYPATH LLC (PLATINUM) - New
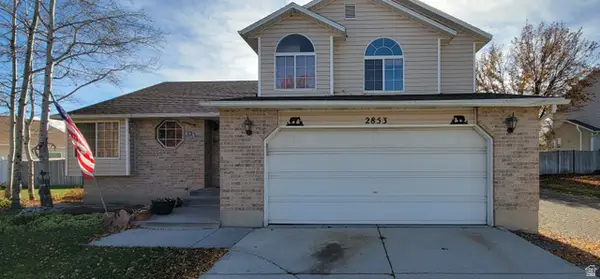 $640,000Active4 beds 2 baths2,148 sq. ft.
$640,000Active4 beds 2 baths2,148 sq. ft.2853 W 12075 S, Riverton, UT 84065
MLS# 2123357Listed by: INTEGRATED REALTY, LLC - New
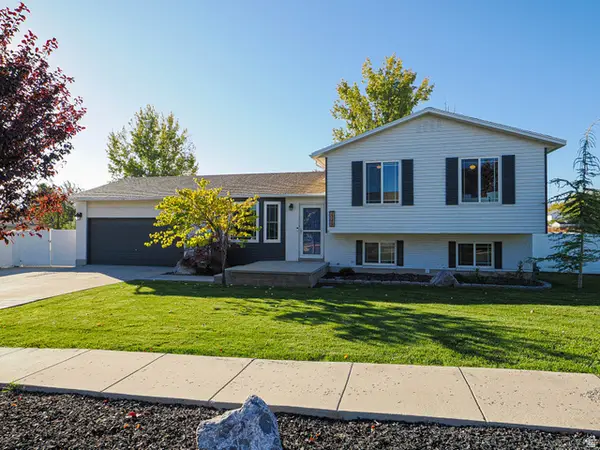 $599,900Active5 beds 2 baths2,247 sq. ft.
$599,900Active5 beds 2 baths2,247 sq. ft.2249 W 13035 S, Riverton, UT 84065
MLS# 2123314Listed by: KW UTAH REALTORS KELLER WILLIAMS - New
 $420,000Active3 beds 2 baths1,556 sq. ft.
$420,000Active3 beds 2 baths1,556 sq. ft.13492 Leaf Wing Ln, Riverton, UT 84096
MLS# 2123231Listed by: SUMMIT SOTHEBY'S INTERNATIONAL REALTY - Open Fri, 4 to 6pmNew
 $425,000Active3 beds 3 baths2,340 sq. ft.
$425,000Active3 beds 3 baths2,340 sq. ft.13093 S Cannon View Dr, Riverton, UT 84096
MLS# 2123251Listed by: SUMMIT SOTHEBY'S INTERNATIONAL REALTY - Open Sat, 11am to 1pmNew
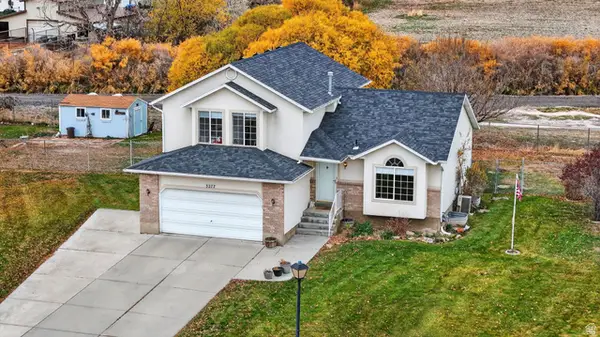 $659,900Active5 beds 4 baths2,444 sq. ft.
$659,900Active5 beds 4 baths2,444 sq. ft.3277 W 13120 S, Riverton, UT 84065
MLS# 2123202Listed by: REALTYPATH LLC (SOUTH VALLEY) - New
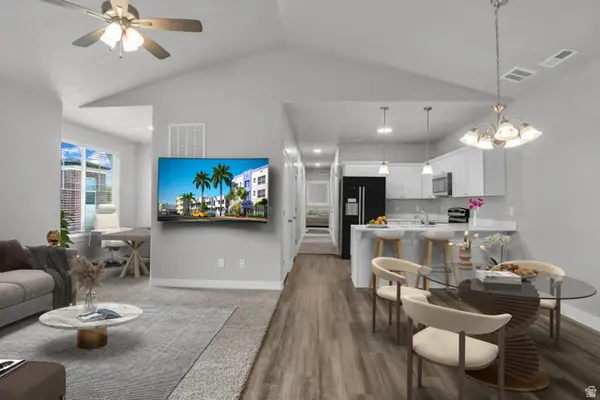 $375,000Active3 beds 2 baths1,336 sq. ft.
$375,000Active3 beds 2 baths1,336 sq. ft.4714 Dearing Ln #LL301, Riverton, UT 84096
MLS# 2123149Listed by: THE SUMMIT GROUP - New
 $1,595,000Active6 beds 5 baths5,032 sq. ft.
$1,595,000Active6 beds 5 baths5,032 sq. ft.6382 W Hollys Pond Ln #1, Herriman, UT 84096
MLS# 2122502Listed by: KELLY RIGHT REAL ESTATE OF UTAH, LLC - New
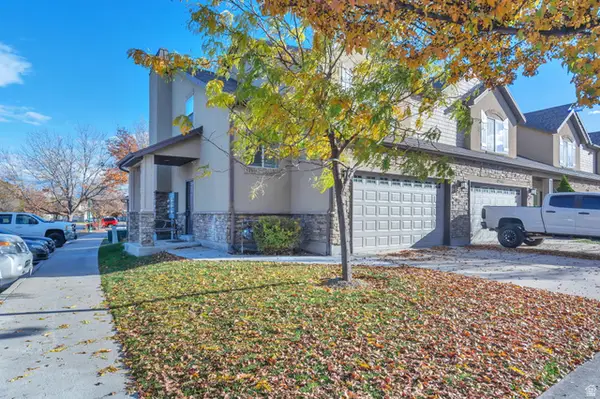 $430,000Active3 beds 3 baths1,421 sq. ft.
$430,000Active3 beds 3 baths1,421 sq. ft.12501 S Falls Creek Rd W, Riverton, UT 84065
MLS# 2122517Listed by: MAXFIELD REAL ESTATE EXPERTS
