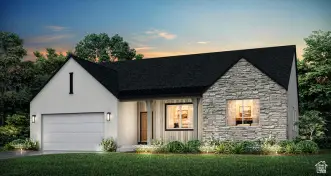13596 S 2260 W, Riverton, UT 84065
Local realty services provided by:ERA Realty Center
13596 S 2260 W,Riverton, UT 84065
$620,000
- 5 Beds
- 2 Baths
- 1,880 sq. ft.
- Single family
- Pending
Listed by: carriene porter
Office: realtypath llc. (premier)
MLS#:2122410
Source:SL
Price summary
- Price:$620,000
- Price per sq. ft.:$329.79
About this home
Multiple offers received, PLEASE, NO SHOWINGS at this time.. Complete Makeover? That's an Understatement. Tucked away in a quiet, established Riverton neighborhood, 13596 S. 2260 W. is a true diamond - completely reimagined with craftsmanship, comfort, and modern elegance at every turn. From the moment you arrive, pride of ownership shines through. What was once a downstairs office has been brilliantly transformed into a private master suite with its own exterior entrance - featuring a cozy fireplace, heated bathroom floors, and a luxurious oversized walk-in shower. Throughout the home, custom cabinetry adds both function and beauty, offering sophisticated storage solutions in the living room, kitchen, and bathrooms. The chef-inspired kitchen is a showpiece: hand-crafted soft-close cabinetry, a stunning quartzite waterfall island, an artful custom range hood, under-cabinet lighting, and a sleek electric glass-top stove - every element designed for those who love to cook and entertain. Both bathrooms have been fully remodeled, complete with custom pine ceilings for a warm, organic touch. Downstairs, a clever four-foothigh finished area beneath the main living room offers versatile extra storage or a child's dream playroom, complete with soft furnishings and glowing ceiling lined lights to inspire rambunctious play and imagination. Outdoor living is just as thoughtfully designed. A new front porch and expansive back deck flow seamlessly to a paver patio and pavilion, ideal for entertaining or relaxing by a firepit under starlit skies. The quarter-acre yard, enclosed by brand-new vinyl fencing, offers privacy, play space, and a haven for pets. Behind the scenes, no detail was overlooked: 3-stage H2O filtration system Automatic leak-detection shut-off valve Tankless water heater, humidifier, and UV disinfectant system All-new plumbing, flooring, and doors (inside and out) Power hookup for a future hot tub Solar panels (paid in full) - enjoy near-zero utility bills (around $0 in summer, less than $100 in winter!) Furnace only 3 years new Roof only 2 years new, solar system re-anchored and serviced For the hobbyist or craftsman, the 18x40 detached shop is a dream come true - fully insulated, with a new roof, epoxy floors, a dust collection system, 100-amp power, (additional 100-amp at the house) ceiling fan, mini split, fully insulated in the back room, & custom workbench with built-in shelving. 10 ft ceilings & garage door access for ease in moving in your toys or work projects. Also, through an exterior door, the yard shed is part of the detached shop. Even the garage received a high-end finish, with epoxy floors, freshly painted walls, and added base molding. There's also an RV dump connection for effortless travel convenience. And for that final touch of magic - app-controlled, year-round exterior lighting lets you highlight your home in every season and celebration. This isn't just a home - it's a lifestyle statement. Every inch reflects a labor of love, attention to detail, and a commitment to lasting quality.
Contact an agent
Home facts
- Year built:1986
- Listing ID #:2122410
- Added:92 day(s) ago
- Updated:December 23, 2025 at 06:53 PM
Rooms and interior
- Bedrooms:5
- Total bathrooms:2
- Full bathrooms:1
- Living area:1,880 sq. ft.
Heating and cooling
- Cooling:Central Air
- Heating:Forced Air, Gas: Central
Structure and exterior
- Roof:Asphalt
- Year built:1986
- Building area:1,880 sq. ft.
- Lot area:0.24 Acres
Schools
- High school:Riverton
- Middle school:Oquirrh Hills
- Elementary school:Riverton
Utilities
- Water:Culinary, Secondary, Water Connected
- Sewer:Sewer Connected, Sewer: Connected, Sewer: Public
Finances and disclosures
- Price:$620,000
- Price per sq. ft.:$329.79
- Tax amount:$2,668
New listings near 13596 S 2260 W
- New
 $620,000Active4 beds 3 baths1,854 sq. ft.
$620,000Active4 beds 3 baths1,854 sq. ft.12468 S 1510 St W, Riverton, UT 84065
MLS# 2136523Listed by: REALTYPATH LLC (SOUTH VALLEY) - New
 $489,000Active0.52 Acres
$489,000Active0.52 Acres12732 S Harvest Haven Ln W #4, Riverton, UT 84096
MLS# 2136262Listed by: MANLEY & COMPANY REAL ESTATE - New
 $560,000Active4 beds 2 baths1,872 sq. ft.
$560,000Active4 beds 2 baths1,872 sq. ft.13096 S 2110 W, Riverton, UT 84065
MLS# 2136083Listed by: UTAH HOME CENTRAL - New
 $525,000Active4 beds 4 baths2,185 sq. ft.
$525,000Active4 beds 4 baths2,185 sq. ft.12406 S Mayan St W, Riverton, UT 84096
MLS# 2135714Listed by: REDFIN CORPORATION - New
 $454,900Active3 beds 3 baths1,696 sq. ft.
$454,900Active3 beds 3 baths1,696 sq. ft.12819 S Gobblers Knob Ln #3046, Herriman, UT 84096
MLS# 2135554Listed by: EDGE REALTY - New
 $875,000Active7 beds 4 baths4,530 sq. ft.
$875,000Active7 beds 4 baths4,530 sq. ft.13626 S Bluewing Way, Riverton, UT 84096
MLS# 2135330Listed by: THE WIMMER GROUP - New
 $799,900Active6 beds 3 baths3,600 sq. ft.
$799,900Active6 beds 3 baths3,600 sq. ft.12772 S Mccartney Way, Riverton, UT 84065
MLS# 2135239Listed by: KW UTAH REALTORS KELLER WILLIAMS - Open Sat, 10am to 1pmNew
 $1,375,000Active7 beds 4 baths4,190 sq. ft.
$1,375,000Active7 beds 4 baths4,190 sq. ft.11710 S Myers Park Ln W #106, Riverton, UT 84065
MLS# 2135257Listed by: CENTURY 21 EVEREST - New
 $599,000Active5 beds 3 baths2,464 sq. ft.
$599,000Active5 beds 3 baths2,464 sq. ft.2036 W 12974 S, Riverton, UT 84095
MLS# 2135063Listed by: MANSELL REAL ESTATE INC - Open Sat, 11am to 4pmNew
 $900,233Active5 beds 4 baths4,887 sq. ft.
$900,233Active5 beds 4 baths4,887 sq. ft.12858 S Bigwig Dr #209, Herriman, UT 84096
MLS# 2134995Listed by: REALTYPATH LLC (PRESTIGE)

