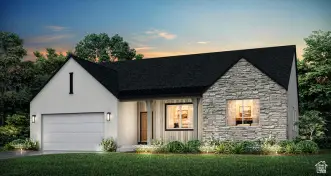13667 S 3870 W, Riverton, UT 84065
Local realty services provided by:ERA Realty Center
Listed by: jared hansen, olga fedorenko
Office: kw south valley keller williams
MLS#:2105343
Source:SL
Price summary
- Price:$1,399,000
- Price per sq. ft.:$264.86
About this home
This professionally designed 7-bedroom, 5-bath, 3-family room home combines high-end finishes with thoughtful functionality. The open-concept main level features a huge kitchen with a walk-in pantry, seamlessly flowing into the living and dining areas-perfect for entertaining. The large master suite boasts a luxurious en suite bath, while the oversized laundry room and home office add everyday practicality. The fully finished basement includes a second full kitchen, a mother-in-law apartment, and an additional laundry room, making it ideal for extended family or guests. The spacious 6-car garage-40' deep-offers ample room for vehicles, storage, or a workshop, complemented by RV parking for added convenience. Step outside to a covered deck with an outdoor kitchen featuring a grill, fridge, pizza oven, and Blackstone grill. Enjoy the outdoor firepit, large play set, and planter boxes-all designed for year-round enjoyment. Located close to shopping, dining, and entertainment, this property is perfect for families or anyone who loves to host.
Contact an agent
Home facts
- Year built:2022
- Listing ID #:2105343
- Added:181 day(s) ago
- Updated:November 30, 2025 at 08:45 AM
Rooms and interior
- Bedrooms:7
- Total bathrooms:5
- Full bathrooms:4
- Half bathrooms:1
- Living area:5,282 sq. ft.
Heating and cooling
- Cooling:Central Air
- Heating:Forced Air, Gas: Central
Structure and exterior
- Roof:Asphalt
- Year built:2022
- Building area:5,282 sq. ft.
- Lot area:0.33 Acres
Schools
- Middle school:South Hills
- Elementary school:Ridge View
Utilities
- Water:Culinary, Water Connected
- Sewer:Sewer Connected, Sewer: Connected, Sewer: Public
Finances and disclosures
- Price:$1,399,000
- Price per sq. ft.:$264.86
- Tax amount:$5,463
New listings near 13667 S 3870 W
- New
 $620,000Active4 beds 3 baths1,854 sq. ft.
$620,000Active4 beds 3 baths1,854 sq. ft.12468 S 1510 St W, Riverton, UT 84065
MLS# 2136523Listed by: REALTYPATH LLC (SOUTH VALLEY) - New
 $489,000Active0.52 Acres
$489,000Active0.52 Acres12732 S Harvest Haven Ln W #4, Riverton, UT 84096
MLS# 2136262Listed by: MANLEY & COMPANY REAL ESTATE - New
 $560,000Active4 beds 2 baths1,872 sq. ft.
$560,000Active4 beds 2 baths1,872 sq. ft.13096 S 2110 W, Riverton, UT 84065
MLS# 2136083Listed by: UTAH HOME CENTRAL - New
 $525,000Active4 beds 4 baths2,185 sq. ft.
$525,000Active4 beds 4 baths2,185 sq. ft.12406 S Mayan St W, Riverton, UT 84096
MLS# 2135714Listed by: REDFIN CORPORATION - New
 $454,900Active3 beds 3 baths1,696 sq. ft.
$454,900Active3 beds 3 baths1,696 sq. ft.12819 S Gobblers Knob Ln #3046, Herriman, UT 84096
MLS# 2135554Listed by: EDGE REALTY - New
 $875,000Active7 beds 4 baths4,530 sq. ft.
$875,000Active7 beds 4 baths4,530 sq. ft.13626 S Bluewing Way, Riverton, UT 84096
MLS# 2135330Listed by: THE WIMMER GROUP - New
 $799,900Active6 beds 3 baths3,600 sq. ft.
$799,900Active6 beds 3 baths3,600 sq. ft.12772 S Mccartney Way, Riverton, UT 84065
MLS# 2135239Listed by: KW UTAH REALTORS KELLER WILLIAMS - Open Thu, 5 to 7pmNew
 $1,375,000Active7 beds 4 baths4,190 sq. ft.
$1,375,000Active7 beds 4 baths4,190 sq. ft.11710 S Myers Park Ln W #106, Riverton, UT 84065
MLS# 2135257Listed by: CENTURY 21 EVEREST - New
 $599,000Active5 beds 3 baths2,464 sq. ft.
$599,000Active5 beds 3 baths2,464 sq. ft.2036 W 12974 S, Riverton, UT 84095
MLS# 2135063Listed by: MANSELL REAL ESTATE INC - New
 $900,233Active5 beds 4 baths4,887 sq. ft.
$900,233Active5 beds 4 baths4,887 sq. ft.12858 S Bigwig Dr #209, Herriman, UT 84096
MLS# 2134995Listed by: REALTYPATH LLC (PRESTIGE)

