13677 S Buckeye Way, Riverton, UT 84096
Local realty services provided by:ERA Brokers Consolidated
13677 S Buckeye Way,Riverton, UT 84096
$569,999
- 3 Beds
- 2 Baths
- 2,964 sq. ft.
- Single family
- Active
Listed by: matthew dean
Office: equity real estate (buckley)
MLS#:2098411
Source:SL
Price summary
- Price:$569,999
- Price per sq. ft.:$192.31
About this home
HIGHLY MOTIVATED SELLER - bring your offers! Whether you are a first time buyer, or looking for single-level living, you will love this beautiful 3-bedroom, 2-bathroom rambler which offers the perfect blend of location, layout and opportunity in the cutest family-friendly neighborhood in Riverton! Recent upgrades include garage door opener/motor, HVAC system, water heater, stainless steel appliances, heat tape professionally installed above front steps and garage, upgraded patio door with dog door and new paint. This house has also been tested, treated and equipped with a radon detector. The benefits don't stop there! This home also comes with beautiful and low maintenance landscaping. It is close to major shopping complexes, parks and walking trails, with two major highways less than 10 minutes away. There is room to grow with the spacious daylight basement.This home has serious charm and functionality, and the seller is ready to make a deal!
Contact an agent
Home facts
- Year built:2006
- Listing ID #:2098411
- Added:162 day(s) ago
- Updated:December 23, 2025 at 11:55 AM
Rooms and interior
- Bedrooms:3
- Total bathrooms:2
- Full bathrooms:2
- Living area:2,964 sq. ft.
Heating and cooling
- Cooling:Central Air
- Heating:Gas: Central
Structure and exterior
- Roof:Asphalt
- Year built:2006
- Building area:2,964 sq. ft.
- Lot area:0.14 Acres
Schools
- High school:Herriman
- Elementary school:Foothills
Utilities
- Water:Irrigation, Water Connected
- Sewer:Sewer Connected, Sewer: Connected
Finances and disclosures
- Price:$569,999
- Price per sq. ft.:$192.31
- Tax amount:$2,600
New listings near 13677 S Buckeye Way
- New
 $774,900Active4 beds 3 baths2,912 sq. ft.
$774,900Active4 beds 3 baths2,912 sq. ft.12387 S Mountain View Dr, Riverton, UT 84065
MLS# 2127532Listed by: FATHOM REALTY (UNION PARK) - New
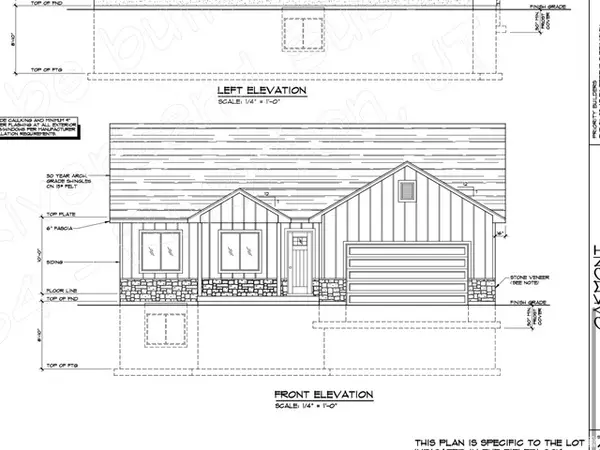 $759,000Active3 beds 2 baths4,048 sq. ft.
$759,000Active3 beds 2 baths4,048 sq. ft.1259 W Moon Way, Riverton, UT 84065
MLS# 2127368Listed by: CENTURY 21 EVEREST 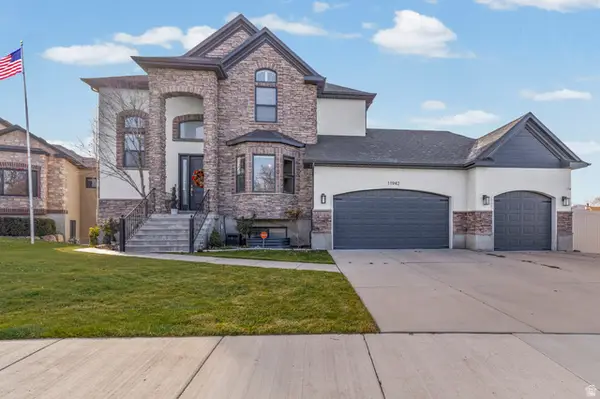 $779,000Pending5 beds 4 baths3,276 sq. ft.
$779,000Pending5 beds 4 baths3,276 sq. ft.11942 S Waterhouse Ct W, Riverton, UT 84065
MLS# 2127311Listed by: CENTURY 21 EVEREST- New
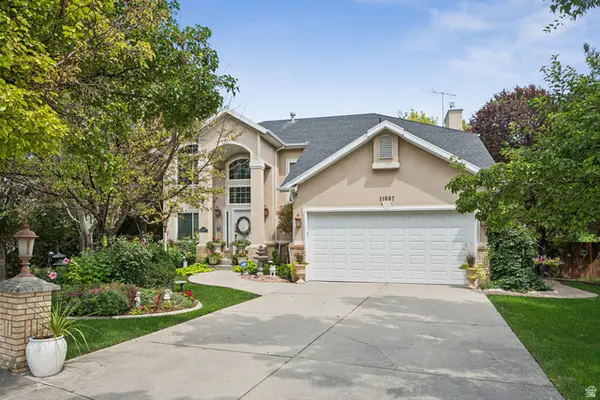 $849,000Active3 beds 3 baths3,583 sq. ft.
$849,000Active3 beds 3 baths3,583 sq. ft.11697 S Tattered Angel Cv, Riverton, UT 84065
MLS# 2127198Listed by: BERKSHIRE HATHAWAY HOMESERVICES UTAH PROPERTIES (SALT LAKE) - New
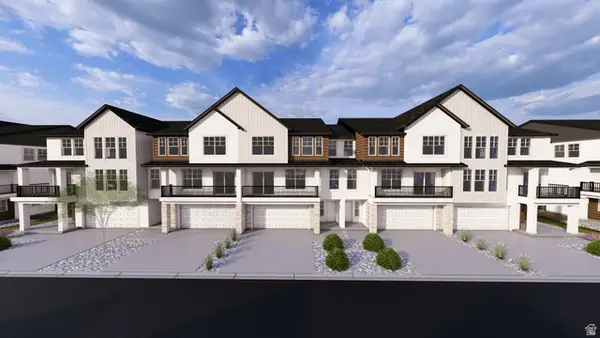 $439,900Active3 beds 3 baths1,674 sq. ft.
$439,900Active3 beds 3 baths1,674 sq. ft.12709 S Goat Falls Cv #2026, South Jordan, UT 84095
MLS# 2127110Listed by: EDGE REALTY - New
 $702,900Active4 beds 3 baths3,644 sq. ft.
$702,900Active4 beds 3 baths3,644 sq. ft.12773 S Cuts Canyon Dr #105, Herriman, UT 84096
MLS# 2126953Listed by: EDGE REALTY - New
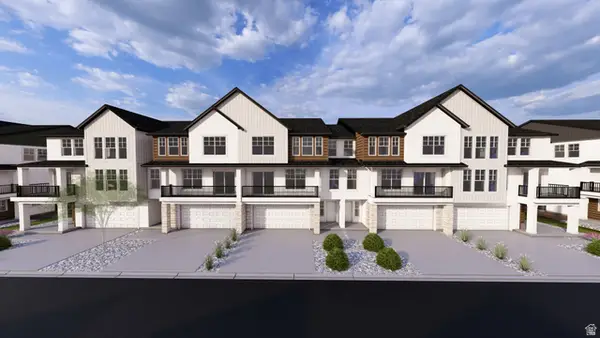 $449,900Active3 beds 3 baths1,696 sq. ft.
$449,900Active3 beds 3 baths1,696 sq. ft.12704 S Carter Falls Cv #2034, Herriman, UT 84096
MLS# 2126891Listed by: EDGE REALTY - New
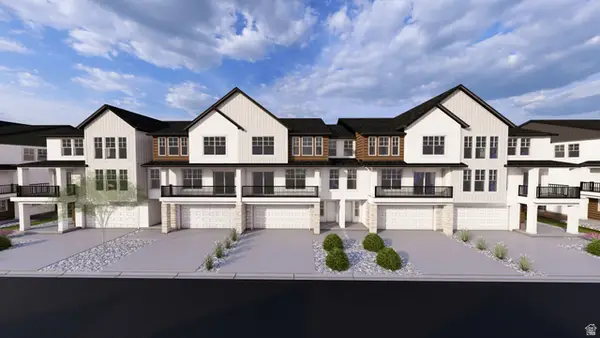 $439,900Active3 beds 3 baths1,674 sq. ft.
$439,900Active3 beds 3 baths1,674 sq. ft.12708 S Carter Falls Cv #2033, Herriman, UT 84096
MLS# 2126893Listed by: EDGE REALTY - New
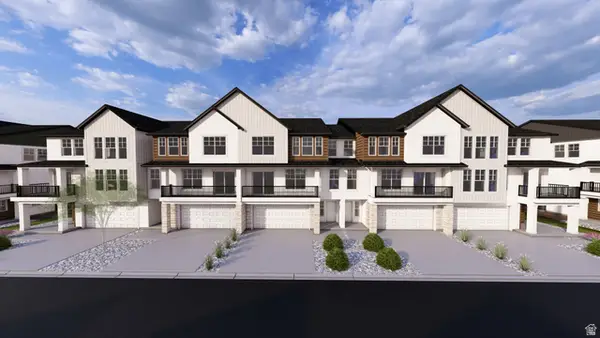 $439,900Active3 beds 3 baths1,674 sq. ft.
$439,900Active3 beds 3 baths1,674 sq. ft.12718 S Carter Falls Cv #2032, Herriman, UT 84096
MLS# 2126894Listed by: EDGE REALTY - New
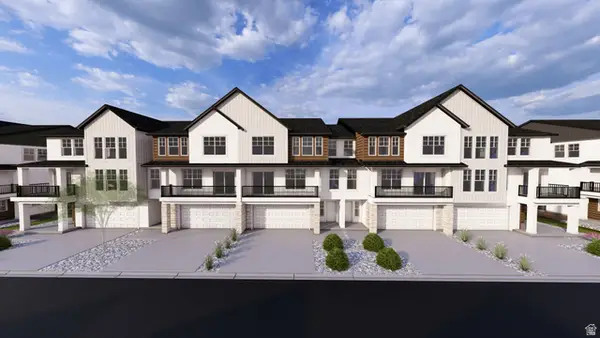 $439,900Active3 beds 3 baths1,674 sq. ft.
$439,900Active3 beds 3 baths1,674 sq. ft.12722 S Carter Falls Cv #2031, Herriman, UT 84096
MLS# 2126896Listed by: EDGE REALTY
