1371 W Stewart Falls Dr, Riverton, UT 84065
Local realty services provided by:ERA Brokers Consolidated
Listed by: wesley j goldberg
Office: real estate essentials
MLS#:2119607
Source:SL
Price summary
- Price:$519,900
- Price per sq. ft.:$183.71
- Monthly HOA dues:$210
About this home
This AMAZING Townhome will knock your socks off! Loaded w/ High End Features such as a Private & Fully Fenced & Secluded Backyard, Solid Surface LVP Flooring on the entire Main Level, Large Laundry Room, Water Softener, a 48" wide Staircase, Oversized Windows w/ Tons of Natural Light, Walk-in Closets in every Bedroom, Custom Lighting Fixtures & 3 CM Quartz Countertops throughout! The Kitchen is equipped w/ a STUNNING Penny Tile Backsplash, 42" Cabinets, Stainless Steel Appliances including a Double Oven, Enormous Pantry & even including the Refrigerator. The Unusually Large Master En-Suite boasts an Oversized Shower fit for a King & Queen as well as Double Sinks & a Huge Master Closet. It even has a really cute Skylight. Plenty of room for a family to grow in the unfinished basement with Tons of Storage Capabilities as well as potential for an extra Bedroom & Bathroom. This Immaculate Home will leave you speechless with its Class & Character!
Contact an agent
Home facts
- Year built:2017
- Listing ID #:2119607
- Added:175 day(s) ago
- Updated:December 18, 2025 at 12:02 PM
Rooms and interior
- Bedrooms:3
- Total bathrooms:3
- Full bathrooms:2
- Half bathrooms:1
- Living area:2,830 sq. ft.
Heating and cooling
- Cooling:Central Air
- Heating:Forced Air, Gas: Central
Structure and exterior
- Roof:Asphalt
- Year built:2017
- Building area:2,830 sq. ft.
- Lot area:0.03 Acres
Schools
- High school:Riverton
- Middle school:Oquirrh Hills
- Elementary school:Rosamond
Utilities
- Water:Culinary, Water Connected
- Sewer:Sewer Connected, Sewer: Connected, Sewer: Public
Finances and disclosures
- Price:$519,900
- Price per sq. ft.:$183.71
- Tax amount:$2,807
New listings near 1371 W Stewart Falls Dr
- New
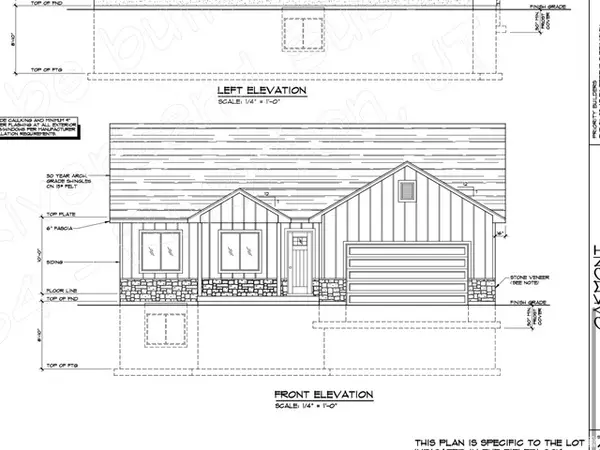 $759,000Active3 beds 2 baths4,048 sq. ft.
$759,000Active3 beds 2 baths4,048 sq. ft.1259 W Moon Way, Riverton, UT 84065
MLS# 2127368Listed by: CENTURY 21 EVEREST - Open Sat, 10am to 1pmNew
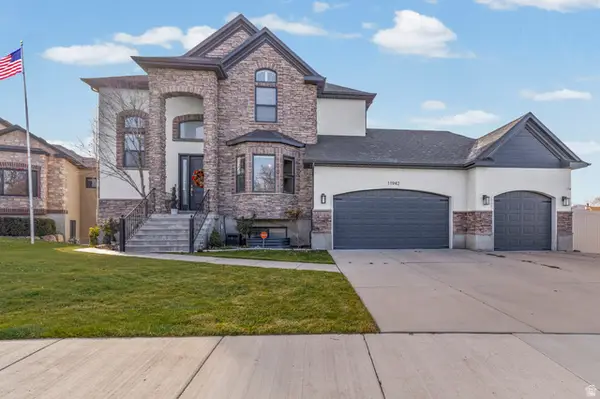 $779,000Active5 beds 4 baths3,276 sq. ft.
$779,000Active5 beds 4 baths3,276 sq. ft.11942 S Waterhouse Ct W, Riverton, UT 84065
MLS# 2127311Listed by: CENTURY 21 EVEREST - Open Thu, 4 to 7pmNew
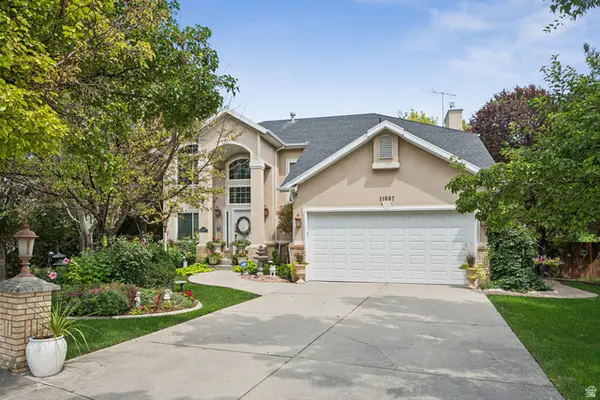 $849,000Active3 beds 3 baths3,583 sq. ft.
$849,000Active3 beds 3 baths3,583 sq. ft.11697 S Tattered Angel Cv, Riverton, UT 84065
MLS# 2127198Listed by: BERKSHIRE HATHAWAY HOMESERVICES UTAH PROPERTIES (SALT LAKE) - New
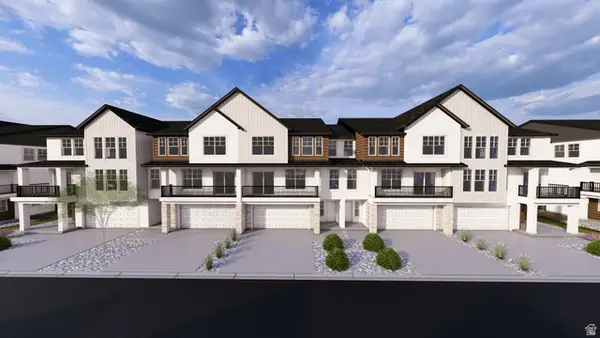 $439,900Active3 beds 3 baths1,674 sq. ft.
$439,900Active3 beds 3 baths1,674 sq. ft.12709 S Goat Falls Cv #2026, South Jordan, UT 84095
MLS# 2127110Listed by: EDGE REALTY - New
 $702,900Active4 beds 3 baths3,644 sq. ft.
$702,900Active4 beds 3 baths3,644 sq. ft.12773 S Cuts Canyon Dr #105, Herriman, UT 84096
MLS# 2126953Listed by: EDGE REALTY - New
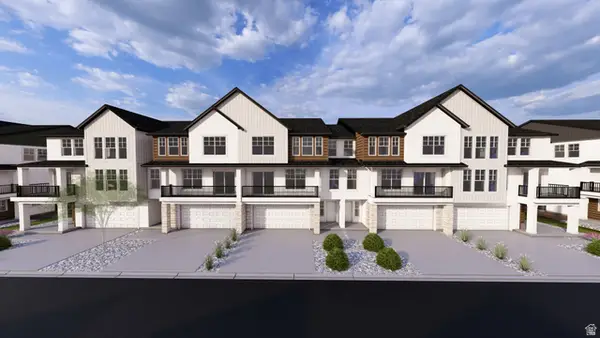 $449,900Active3 beds 3 baths1,696 sq. ft.
$449,900Active3 beds 3 baths1,696 sq. ft.12704 S Carter Falls Cv #2034, Herriman, UT 84096
MLS# 2126891Listed by: EDGE REALTY - New
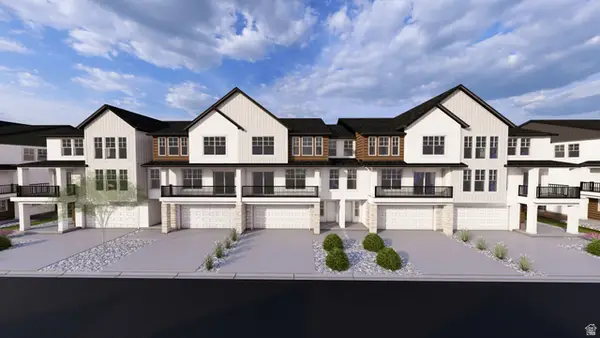 $439,900Active3 beds 3 baths1,674 sq. ft.
$439,900Active3 beds 3 baths1,674 sq. ft.12708 S Carter Falls Cv #2033, Herriman, UT 84096
MLS# 2126893Listed by: EDGE REALTY - New
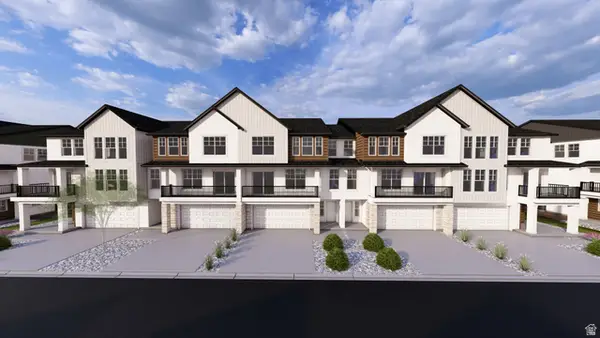 $439,900Active3 beds 3 baths1,674 sq. ft.
$439,900Active3 beds 3 baths1,674 sq. ft.12718 S Carter Falls Cv #2032, Herriman, UT 84096
MLS# 2126894Listed by: EDGE REALTY - New
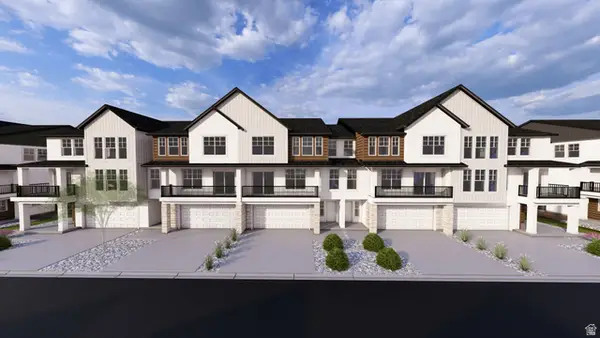 $439,900Active3 beds 3 baths1,674 sq. ft.
$439,900Active3 beds 3 baths1,674 sq. ft.12722 S Carter Falls Cv #2031, Herriman, UT 84096
MLS# 2126896Listed by: EDGE REALTY - New
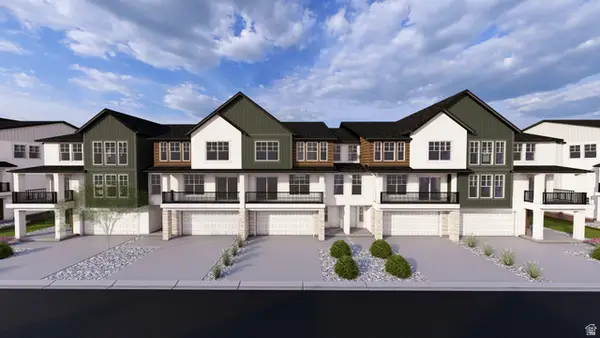 $439,900Active3 beds 3 baths1,674 sq. ft.
$439,900Active3 beds 3 baths1,674 sq. ft.12713 S Martle Falls Cv #2017, Herriman, UT 84096
MLS# 2126631Listed by: EDGE REALTY
