14048 S Van Cott Peak Cir W, Riverton, UT 84096
Local realty services provided by:ERA Realty Center
14048 S Van Cott Peak Cir W,Riverton, UT 84096
$599,998
- 5 Beds
- 3 Baths
- 2,532 sq. ft.
- Single family
- Pending
Listed by: jennifer mascaro
Office: the mascaro group, llc.
MLS#:2093960
Source:SL
Price summary
- Price:$599,998
- Price per sq. ft.:$236.97
About this home
PRICE IMPROVEMENT! Welcome home to this five-bedroom gem tucked safely at the end of a quiet cul-de-sac in the Foothills of Riverton/Herriman! It's the perfect blend of cozy comfort and spacious living, with neighbors you'll actually enjoy waving to. A tiered roomy open area that is ideal for movie nights and gatherings! New can lighting makes all the difference brightening the kitchen, front family room, and two upstairs bedrooms. Garage lovers will appreciate the full-size truck clearance, updated 220 outlet, added lighting, and extra indoor/outdoor outlets. The large backyard is a canvas for your masterpiece! It offers enough space to have anything from a huge garden to a play area or even a detached garage or She Shed! The possibilities are extensive!!! With new 24"x24" patio pavers that are perfect for outdoor living and a full sprinkling system and mature fruit producing trees, you have the start to a backyard lover's DREAM!!! Conveniently located near schools and less than ten minutes from the new stadium, dining and shopping, and perched just far enough away to capture the sweeping valley views. It's a rare find in one of Riverton's most desirable neighborhoods. The sellers recently painted and they are offering a flooring allowance so you can make it your own! Major updates include a brand-new roof and siding. A bathroom that is framed and has finish plumbing, and not to mention another lower level that has lots of storage on one side and rubber mats for those that like to workout at home! It is time for change and a place that you can call home with great neighbors and enough room for friends, with 2 legs and four! Call today and let's get you into a home that you are excited about!
Contact an agent
Home facts
- Year built:1998
- Listing ID #:2093960
- Added:250 day(s) ago
- Updated:February 05, 2026 at 09:10 AM
Rooms and interior
- Bedrooms:5
- Total bathrooms:3
- Full bathrooms:1
- Half bathrooms:1
- Rooms Total:14
- Flooring:Carpet, Laminate, Tile
- Kitchen Description:Disposal, Kitchen: Updated, Microwave, Range/Oven: Free Stdng.
- Basement Description:Daylight, Partial
- Living area:2,532 sq. ft.
Heating and cooling
- Cooling:Central Air
- Heating:Forced Air, Gas: Central
Structure and exterior
- Roof:Asphalt
- Year built:1998
- Building area:2,532 sq. ft.
- Lot area:0.34 Acres
- Lot Features:Cul-De-Sac, Cul-de-sac, Curb & Gutter, Fenced: Full, Flat, Sidewalks, Sprinkler: Auto-Full
- Architectural Style:Tri/Multi-Level
- Construction Materials:Brick, Stucco
- Exterior Features:Bay Box Windows, Patio: Open, Porch: Open
- Levels:3 Story
Schools
- Middle school:South Hills
- Elementary school:Foothills
Utilities
- Water:Culinary, Secondary, Water Connected
- Sewer:Sewer Connected, Sewer: Connected, Sewer: Public
Finances and disclosures
- Price:$599,998
- Price per sq. ft.:$236.97
- Tax amount:$3,209
Features and amenities
- Laundry features:Electric Dryer Hookups
- Amenities:Ceiling Fan, Closet: Walk-In, Vaulted Ceilings, Window Coverings
New listings near 14048 S Van Cott Peak Cir W
- New
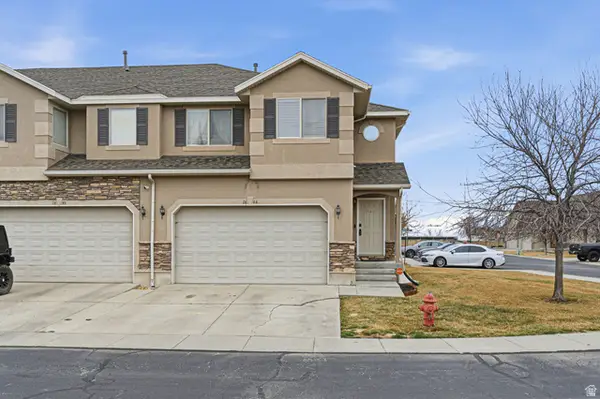 $445,000Active3 beds 3 baths1,976 sq. ft.
$445,000Active3 beds 3 baths1,976 sq. ft.1644 W Madison Ln S, Riverton, UT 84065
MLS# 2139457Listed by: BERKSHIRE HATHAWAY HOMESERVICES UTAH PROPERTIES (SALT LAKE) - Open Sat, 12 to 2pmNew
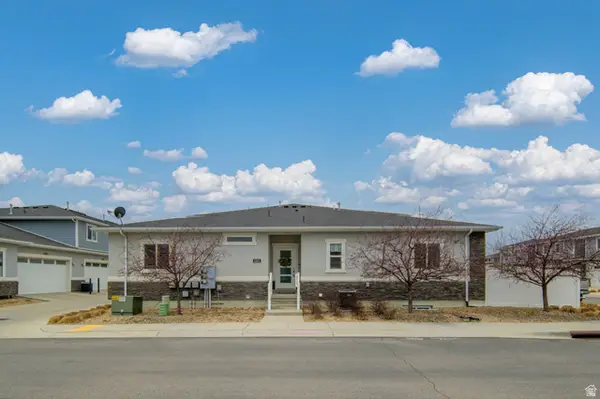 $550,000Active3 beds 3 baths2,790 sq. ft.
$550,000Active3 beds 3 baths2,790 sq. ft.1383 W Bridal Veil Dr, Riverton, UT 84065
MLS# 2139260Listed by: LRG COLLECTIVE - New
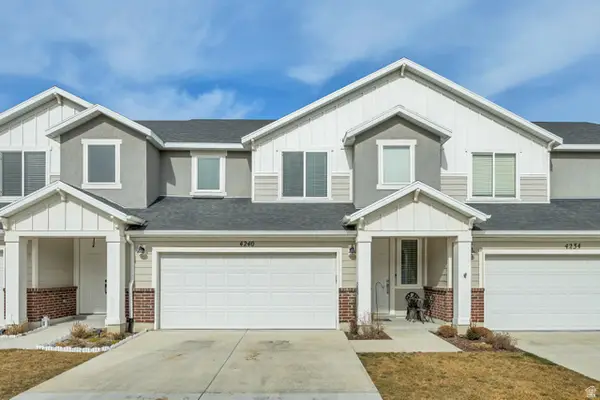 $465,000Active3 beds 3 baths1,888 sq. ft.
$465,000Active3 beds 3 baths1,888 sq. ft.4240 W Anasazi Ct, Riverton, UT 84096
MLS# 2139167Listed by: UTAH KEY REAL ESTATE, LLC - New
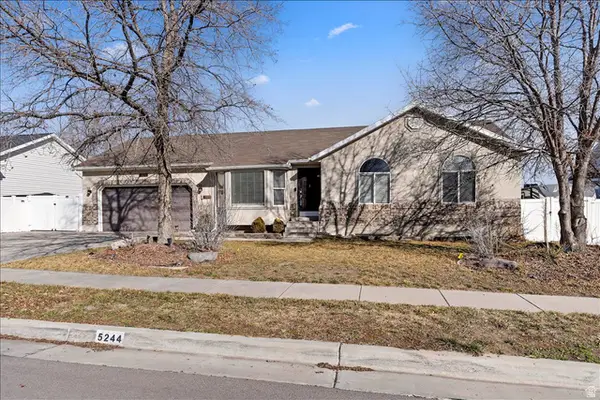 $599,900Active5 beds 3 baths2,588 sq. ft.
$599,900Active5 beds 3 baths2,588 sq. ft.5244 W Shaggy Peak Dr, Riverton, UT 84096
MLS# 2139079Listed by: 4YOU REAL ESTATE, LLC - New
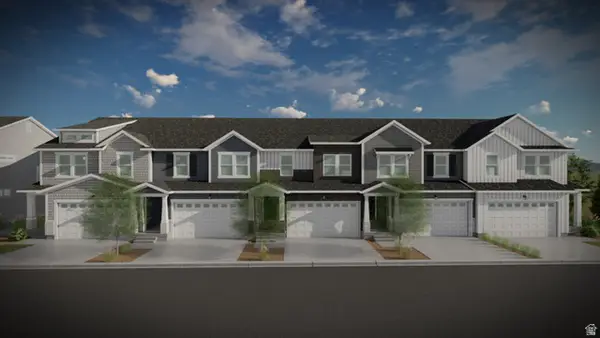 $527,900Active3 beds 3 baths2,280 sq. ft.
$527,900Active3 beds 3 baths2,280 sq. ft.4383 W Templar Dr #2674, Riverton, UT 84096
MLS# 2139070Listed by: EDGE REALTY - New
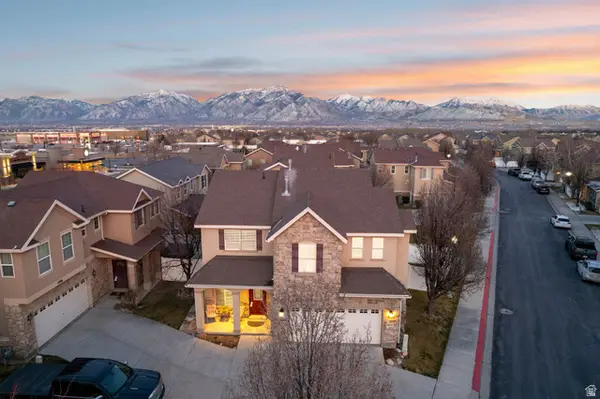 $475,000Active4 beds 3 baths1,968 sq. ft.
$475,000Active4 beds 3 baths1,968 sq. ft.5092 W London Bay Dr S, Riverton, UT 84096
MLS# 2138988Listed by: REAL BROKER, LLC - New
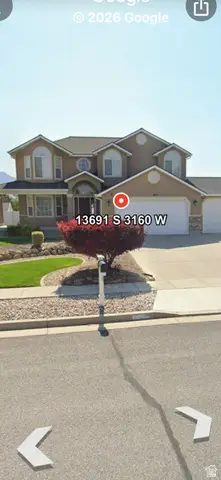 $949,999Active4 beds 3 baths3,334 sq. ft.
$949,999Active4 beds 3 baths3,334 sq. ft.13691 S 3160 W, Riverton, UT 84065
MLS# 2138853Listed by: MAXFIELD REAL ESTATE EXPERTS - Open Sat, 10am to 12pmNew
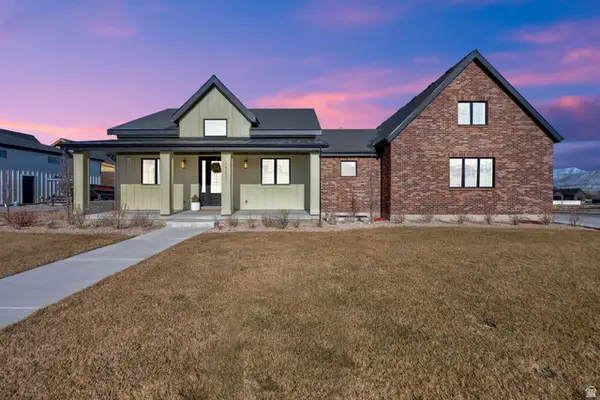 $2,100,000Active8 beds 6 baths6,243 sq. ft.
$2,100,000Active8 beds 6 baths6,243 sq. ft.14253 S Jemma Dr, Bluffdale, UT 84065
MLS# 2138820Listed by: CENTURY 21 EVEREST - New
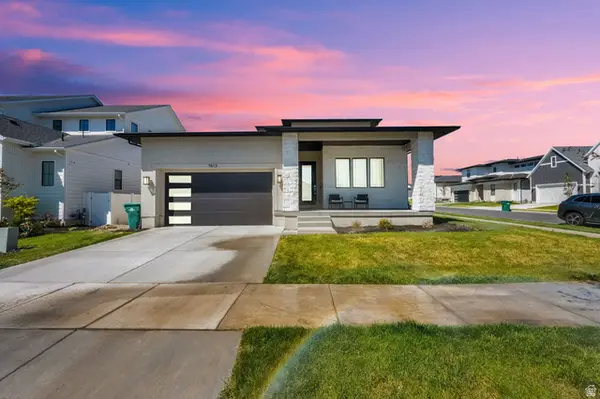 $959,000Active5 beds 2 baths4,602 sq. ft.
$959,000Active5 beds 2 baths4,602 sq. ft.1612 W Maple Brook Ln #27, Riverton, UT 84065
MLS# 2138780Listed by: CENTURY 21 EVEREST - Open Sat, 9 to 11amNew
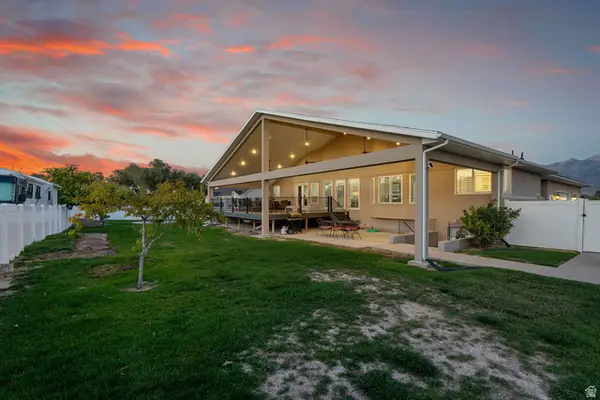 $998,462Active7 beds 4 baths4,146 sq. ft.
$998,462Active7 beds 4 baths4,146 sq. ft.12896 S 1300 W, Riverton, UT 84065
MLS# 2138769Listed by: KELLY RIGHT REAL ESTATE OF UTAH, LLC

