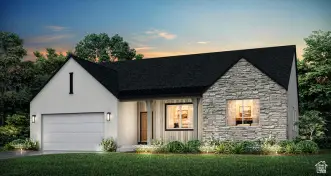14054 S Elk Horn Peak Dr W, Riverton, UT 84096
Local realty services provided by:ERA Realty Center
14054 S Elk Horn Peak Dr W,Riverton, UT 84096
$620,000
- 6 Beds
- 3 Baths
- 2,804 sq. ft.
- Single family
- Pending
Listed by: gina brown
Office: exp realty, llc.
MLS#:2114354
Source:SL
Price summary
- Price:$620,000
- Price per sq. ft.:$221.11
About this home
WELCOME HOME! $5,000 lender credit available when buyers finance through the Seller's preferred lender - contact Gina for details. Recent updates provide peace of mind, including a new HVAC system, water heater, and water softener (2025), newer kitchen appliances-dishwasher, oven, and microwave (2024)-and an energy-efficient sliding patio door (2024). Located in the heart of Riverton, this delightful 6-bedroom, 3-bath rambler boasts a bright, open-concept main level featuring inviting living and dining spaces perfect for everyday living and entertaining, along with 3 comfortable bedrooms and 2 bathrooms. The lower level provides even more room to spread out, featuring a spacious bonus room ideal for movie nights, hobbies, or play, plus 3 additional bedrooms, a full bathroom, and a versatile flex room. Step outside to enjoy the large covered deck and expansive backyard-perfect for hosting friends and family. An oversized garage and generous RV pad offer plenty of space for RVs, boats, and all your toys. Square footage provided as a courtesy estimate from county records; buyer to verify.
Contact an agent
Home facts
- Year built:1999
- Listing ID #:2114354
- Added:137 day(s) ago
- Updated:February 10, 2026 at 08:53 AM
Rooms and interior
- Bedrooms:6
- Total bathrooms:3
- Full bathrooms:3
- Living area:2,804 sq. ft.
Heating and cooling
- Cooling:Central Air
- Heating:Gas: Central
Structure and exterior
- Roof:Asphalt
- Year built:1999
- Building area:2,804 sq. ft.
- Lot area:0.25 Acres
Schools
- High school:Herriman
- Middle school:South Hills
- Elementary school:Foothills
Utilities
- Water:Culinary, Water Connected
- Sewer:Sewer Connected, Sewer: Connected
Finances and disclosures
- Price:$620,000
- Price per sq. ft.:$221.11
- Tax amount:$3,239
New listings near 14054 S Elk Horn Peak Dr W
- New
 $620,000Active4 beds 3 baths1,854 sq. ft.
$620,000Active4 beds 3 baths1,854 sq. ft.12468 S 1510 St W, Riverton, UT 84065
MLS# 2136523Listed by: REALTYPATH LLC (SOUTH VALLEY) - New
 $489,000Active0.52 Acres
$489,000Active0.52 Acres12732 S Harvest Haven Ln W #4, Riverton, UT 84096
MLS# 2136262Listed by: MANLEY & COMPANY REAL ESTATE - New
 $560,000Active4 beds 2 baths1,872 sq. ft.
$560,000Active4 beds 2 baths1,872 sq. ft.13096 S 2110 W, Riverton, UT 84065
MLS# 2136083Listed by: UTAH HOME CENTRAL - New
 $525,000Active4 beds 4 baths2,185 sq. ft.
$525,000Active4 beds 4 baths2,185 sq. ft.12406 S Mayan St W, Riverton, UT 84096
MLS# 2135714Listed by: REDFIN CORPORATION - New
 $454,900Active3 beds 3 baths1,696 sq. ft.
$454,900Active3 beds 3 baths1,696 sq. ft.12819 S Gobblers Knob Ln #3046, Herriman, UT 84096
MLS# 2135554Listed by: EDGE REALTY - New
 $875,000Active7 beds 4 baths4,530 sq. ft.
$875,000Active7 beds 4 baths4,530 sq. ft.13626 S Bluewing Way, Riverton, UT 84096
MLS# 2135330Listed by: THE WIMMER GROUP - New
 $799,900Active6 beds 3 baths3,600 sq. ft.
$799,900Active6 beds 3 baths3,600 sq. ft.12772 S Mccartney Way, Riverton, UT 84065
MLS# 2135239Listed by: KW UTAH REALTORS KELLER WILLIAMS - Open Thu, 5 to 7pmNew
 $1,375,000Active7 beds 4 baths4,190 sq. ft.
$1,375,000Active7 beds 4 baths4,190 sq. ft.11710 S Myers Park Ln W #106, Riverton, UT 84065
MLS# 2135257Listed by: CENTURY 21 EVEREST - New
 $599,000Active5 beds 3 baths2,464 sq. ft.
$599,000Active5 beds 3 baths2,464 sq. ft.2036 W 12974 S, Riverton, UT 84095
MLS# 2135063Listed by: MANSELL REAL ESTATE INC - Open Sat, 11am to 4pmNew
 $900,233Active5 beds 4 baths4,887 sq. ft.
$900,233Active5 beds 4 baths4,887 sq. ft.12858 S Bigwig Dr #209, Herriman, UT 84096
MLS# 2134995Listed by: REALTYPATH LLC (PRESTIGE)

