1611 W Laurel Chase Dr S, Riverton, UT 84065
Local realty services provided by:ERA Realty Center
1611 W Laurel Chase Dr S,Riverton, UT 84065
$1,045,999
- 5 Beds
- 5 Baths
- 4,012 sq. ft.
- Single family
- Active
Listed by: noi dyphibane
Office: realtypath llc. (executives)
MLS#:2102544
Source:SL
Price summary
- Price:$1,045,999
- Price per sq. ft.:$260.72
- Monthly HOA dues:$60
About this home
Welcome to this stunning luxury rambler located in the highly sought-after Sycamore Glen community. Designed with impeccable craftsmanship and sophisticated finishes, this home seamlessly blends timeless elegance with a modern edge. Every detail of this thoughtfully designed home has been carefully considered for both beauty and function. Boasting 5 spacious bedrooms including two luxurious primary suites on the main level and in the basement and 4.5 spa-inspired bathrooms, this home offers comfort and flexibility for any lifestyle. The main living area features a sleek entertainment center with a striking dark slat accent wall that cleverly conceals a hidden door leading to the primary bedroom an unexpected and stylish touch you'll love. The gourmet kitchen is a chef's dream, equipped with premium KitchenAid stainless steel appliances, quartz countertops, soft-close cabinetry, and an open layout ideal for entertaining. Additional upgrades include a water softener, custom blinds, window well covers, an all-in-one washer/dryer unit, upgraded lighting fixtures, and an EV charger for added convenience. This home truly stands out with its unparalleled upgrades and prime location. Don't miss your chance to experience luxury living at its finest schedule your private tour today!
Contact an agent
Home facts
- Year built:2023
- Listing ID #:2102544
- Added:206 day(s) ago
- Updated:February 24, 2026 at 12:03 PM
Rooms and interior
- Bedrooms:5
- Total bathrooms:5
- Full bathrooms:4
- Half bathrooms:1
- Living area:4,012 sq. ft.
Heating and cooling
- Cooling:Central Air
- Heating:Forced Air
Structure and exterior
- Roof:Asphalt
- Year built:2023
- Building area:4,012 sq. ft.
- Lot area:0.17 Acres
Schools
- High school:Riverton
- Middle school:Oquirrh Hills
- Elementary school:Rosamond
Utilities
- Water:Culinary, Water Connected
- Sewer:Sewer: Public
Finances and disclosures
- Price:$1,045,999
- Price per sq. ft.:$260.72
- Tax amount:$4,575
New listings near 1611 W Laurel Chase Dr S
- New
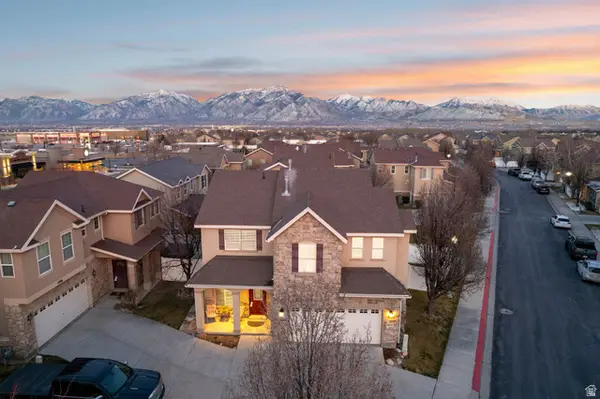 $475,000Active4 beds 3 baths1,968 sq. ft.
$475,000Active4 beds 3 baths1,968 sq. ft.5092 W London Bay Dr S, Riverton, UT 84096
MLS# 2138988Listed by: REAL BROKER, LLC - New
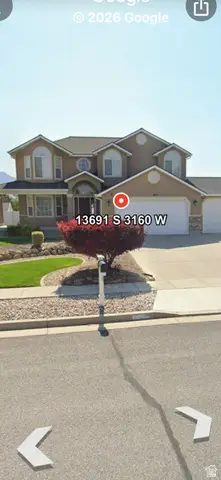 $949,999Active4 beds 3 baths3,334 sq. ft.
$949,999Active4 beds 3 baths3,334 sq. ft.13691 S 3160 W, Riverton, UT 84065
MLS# 2138853Listed by: MAXFIELD REAL ESTATE EXPERTS - Open Sat, 10am to 12pmNew
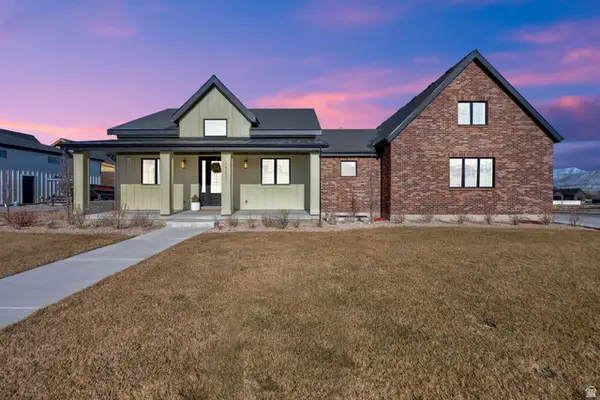 $2,100,000Active8 beds 6 baths6,243 sq. ft.
$2,100,000Active8 beds 6 baths6,243 sq. ft.14253 S Jemma Dr, Bluffdale, UT 84065
MLS# 2138820Listed by: CENTURY 21 EVEREST - New
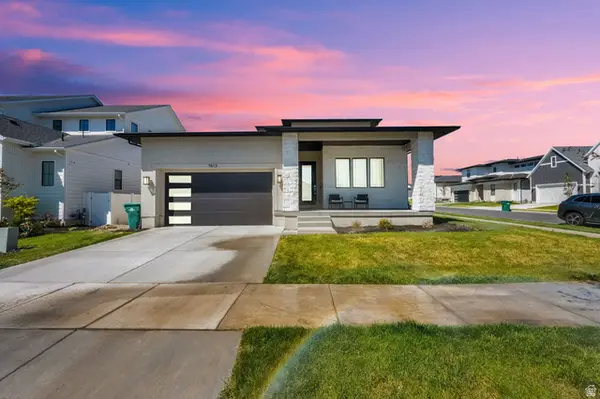 $959,000Active5 beds 2 baths4,602 sq. ft.
$959,000Active5 beds 2 baths4,602 sq. ft.1612 W Maple Brook Ln #27, Riverton, UT 84065
MLS# 2138780Listed by: CENTURY 21 EVEREST - Open Sat, 9 to 11amNew
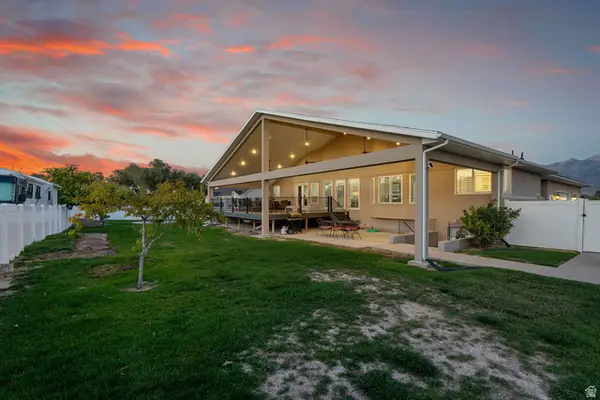 $998,462Active7 beds 4 baths4,146 sq. ft.
$998,462Active7 beds 4 baths4,146 sq. ft.12896 S 1300 W, Riverton, UT 84065
MLS# 2138769Listed by: KELLY RIGHT REAL ESTATE OF UTAH, LLC - New
 $810,000Active5 beds 4 baths3,816 sq. ft.
$810,000Active5 beds 4 baths3,816 sq. ft.12894 S Berlynn Dr #17, Riverton, UT 84065
MLS# 2138674Listed by: RE/MAX ASSOCIATES - New
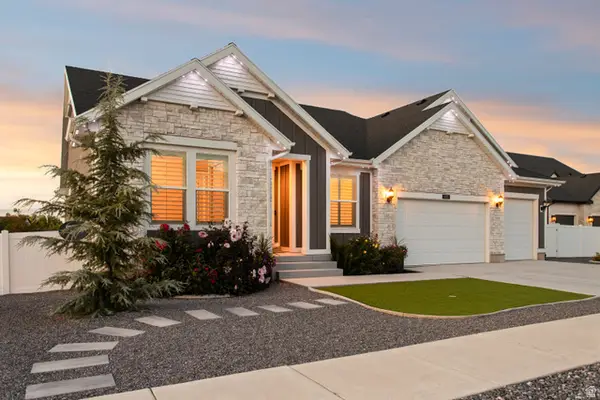 $963,000Active3 beds 3 baths4,089 sq. ft.
$963,000Active3 beds 3 baths4,089 sq. ft.1410 W 12115 S, Riverton, UT 84065
MLS# 2138539Listed by: CANNON & COMPANY - New
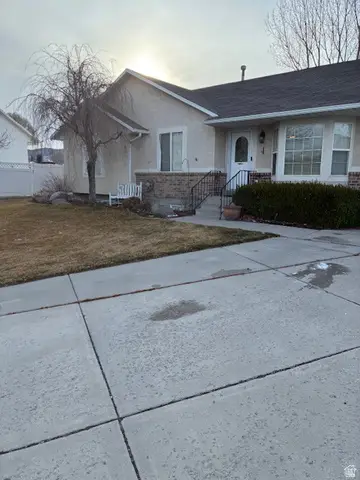 $715,000Active5 beds 3 baths3,018 sq. ft.
$715,000Active5 beds 3 baths3,018 sq. ft.13638 S 3160 W, Riverton, UT 84065
MLS# 2138425Listed by: ULRICH REALTORS, INC. - New
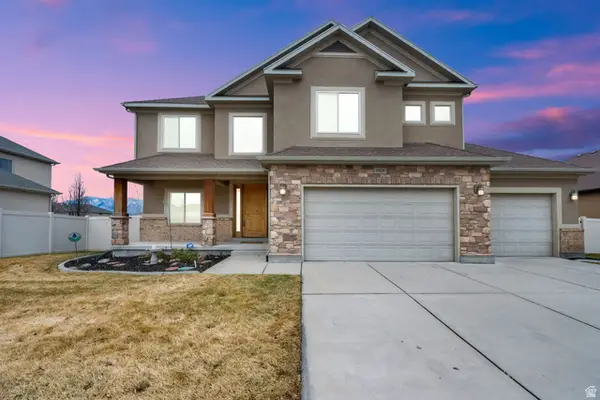 $729,900Active4 beds 3 baths3,951 sq. ft.
$729,900Active4 beds 3 baths3,951 sq. ft.13529 S Chamonix Way, Riverton, UT 84065
MLS# 2138218Listed by: ACTION TEAM REALTY - New
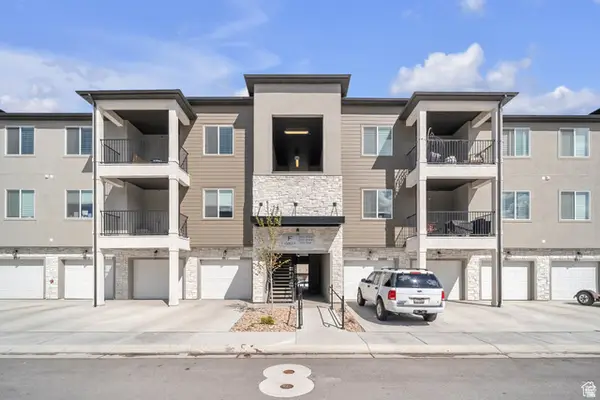 $333,000Active3 beds 2 baths1,265 sq. ft.
$333,000Active3 beds 2 baths1,265 sq. ft.13537 S Commodus Dr #304, Riverton, UT 84096
MLS# 2138060Listed by: REAL ESTATE ESSENTIALS

