2106 W 13220 S, Riverton, UT 84065
Local realty services provided by:ERA Realty Center
2106 W 13220 S,Riverton, UT 84065
$650,000
- 4 Beds
- 2 Baths
- 2,198 sq. ft.
- Single family
- Active
Listed by: megan beckstead
Office: coldwell banker realty (salt lake-sugar house)
MLS#:2119355
Source:SL
Price summary
- Price:$650,000
- Price per sq. ft.:$295.72
About this home
Country Charm Meets City Convenience in Riverton. Discover the perfect blend of rural tranquility and urban accessibility with this beautifully maintained home, nestled on a rare 0.76-acre horse property in the heart of Riverton. This unique property offers vintage charm, open space, and modern updates throughout. Enjoy mature trees, stunning mountain views, and ample room for horses, gardening, vehicles, toys, and even a workshop. The inviting interior features original details enhanced by thoughtful renovations, with the basement already plumbed for an additional bathroom. A standout feature is the expansive garage-wider than the home itself-offering 4 to 6 car spaces and an attached storage unit that could double as an indoor/outdoor animal run or utility space. Recent upgrades include: New main water line from street to home, replaced evaporative cooler, removed drop ceilings, and added updated lighting, new windows throughout, relocated and expanded laundry room into a luxurious space, updated plumbing and electrical, and brand-new carpet. This home offers endless potential to expand, customize, and enjoy the best of both worlds.
Contact an agent
Home facts
- Year built:1965
- Listing ID #:2119355
- Added:57 day(s) ago
- Updated:December 20, 2025 at 12:10 PM
Rooms and interior
- Bedrooms:4
- Total bathrooms:2
- Full bathrooms:1
- Half bathrooms:1
- Living area:2,198 sq. ft.
Heating and cooling
- Cooling:Evaporative Cooling
- Heating:Electric
Structure and exterior
- Roof:Asphalt, Pitched
- Year built:1965
- Building area:2,198 sq. ft.
- Lot area:0.76 Acres
Schools
- High school:Riverton
- Middle school:Oquirrh Hills
- Elementary school:Riverton
Utilities
- Water:Irrigation, Secondary, Water Connected
- Sewer:Sewer Connected, Sewer: Connected
Finances and disclosures
- Price:$650,000
- Price per sq. ft.:$295.72
- Tax amount:$3,125
New listings near 2106 W 13220 S
- New
 $774,900Active4 beds 3 baths2,912 sq. ft.
$774,900Active4 beds 3 baths2,912 sq. ft.12387 S Mountain View Dr, Riverton, UT 84065
MLS# 2127532Listed by: FATHOM REALTY (UNION PARK) - New
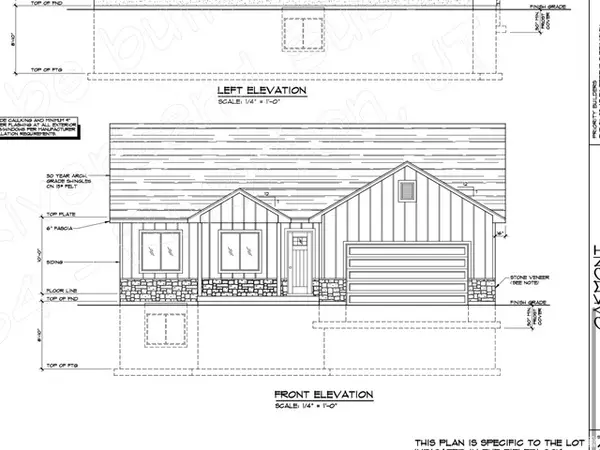 $759,000Active3 beds 2 baths4,048 sq. ft.
$759,000Active3 beds 2 baths4,048 sq. ft.1259 W Moon Way, Riverton, UT 84065
MLS# 2127368Listed by: CENTURY 21 EVEREST - Open Sat, 10am to 1pm
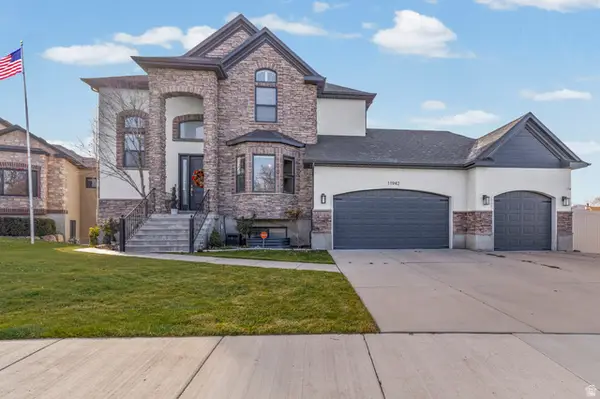 $779,000Pending5 beds 4 baths3,276 sq. ft.
$779,000Pending5 beds 4 baths3,276 sq. ft.11942 S Waterhouse Ct W, Riverton, UT 84065
MLS# 2127311Listed by: CENTURY 21 EVEREST - Open Sat, 10am to 1pmNew
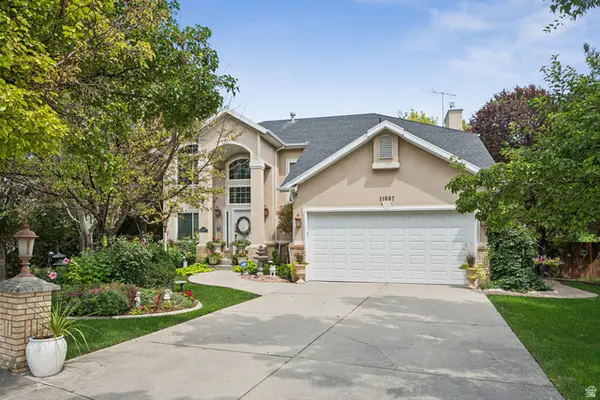 $849,000Active3 beds 3 baths3,583 sq. ft.
$849,000Active3 beds 3 baths3,583 sq. ft.11697 S Tattered Angel Cv, Riverton, UT 84065
MLS# 2127198Listed by: BERKSHIRE HATHAWAY HOMESERVICES UTAH PROPERTIES (SALT LAKE) - New
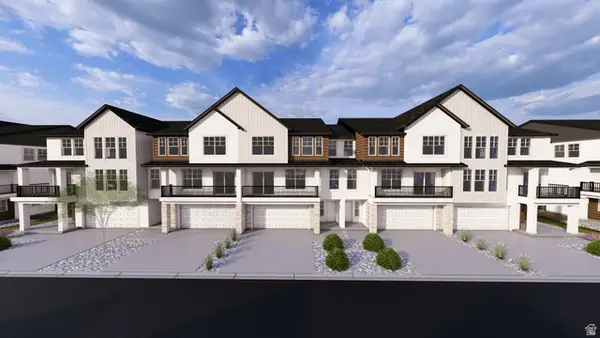 $439,900Active3 beds 3 baths1,674 sq. ft.
$439,900Active3 beds 3 baths1,674 sq. ft.12709 S Goat Falls Cv #2026, South Jordan, UT 84095
MLS# 2127110Listed by: EDGE REALTY - New
 $702,900Active4 beds 3 baths3,644 sq. ft.
$702,900Active4 beds 3 baths3,644 sq. ft.12773 S Cuts Canyon Dr #105, Herriman, UT 84096
MLS# 2126953Listed by: EDGE REALTY - New
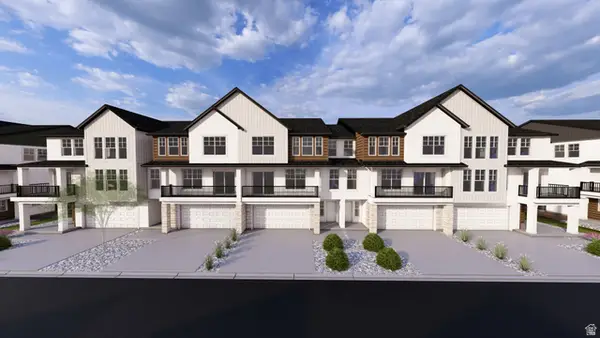 $449,900Active3 beds 3 baths1,696 sq. ft.
$449,900Active3 beds 3 baths1,696 sq. ft.12704 S Carter Falls Cv #2034, Herriman, UT 84096
MLS# 2126891Listed by: EDGE REALTY - New
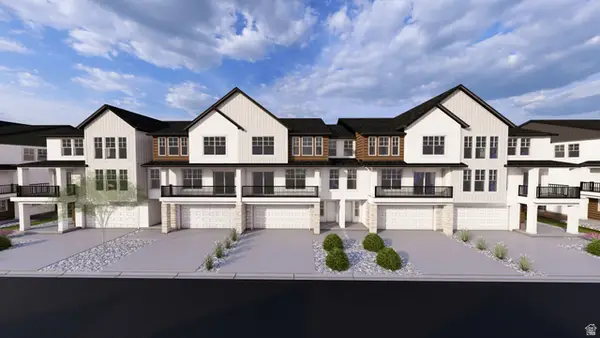 $439,900Active3 beds 3 baths1,674 sq. ft.
$439,900Active3 beds 3 baths1,674 sq. ft.12708 S Carter Falls Cv #2033, Herriman, UT 84096
MLS# 2126893Listed by: EDGE REALTY - New
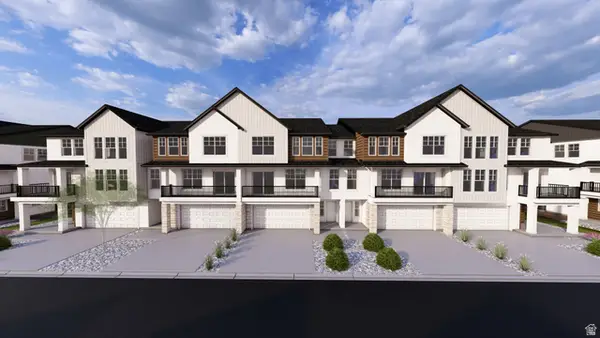 $439,900Active3 beds 3 baths1,674 sq. ft.
$439,900Active3 beds 3 baths1,674 sq. ft.12718 S Carter Falls Cv #2032, Herriman, UT 84096
MLS# 2126894Listed by: EDGE REALTY - New
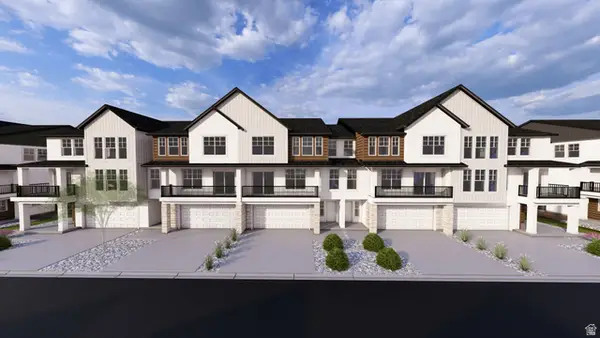 $439,900Active3 beds 3 baths1,674 sq. ft.
$439,900Active3 beds 3 baths1,674 sq. ft.12722 S Carter Falls Cv #2031, Herriman, UT 84096
MLS# 2126896Listed by: EDGE REALTY
