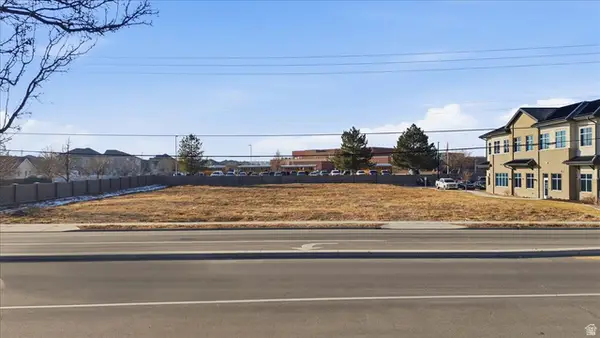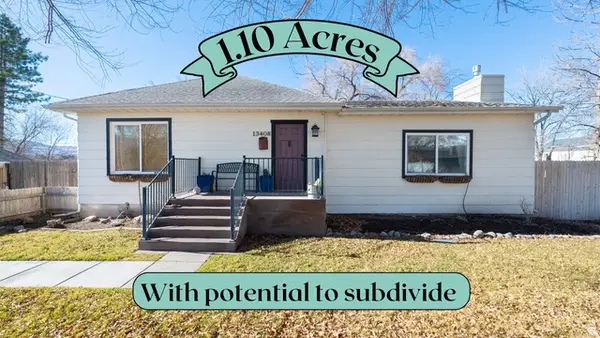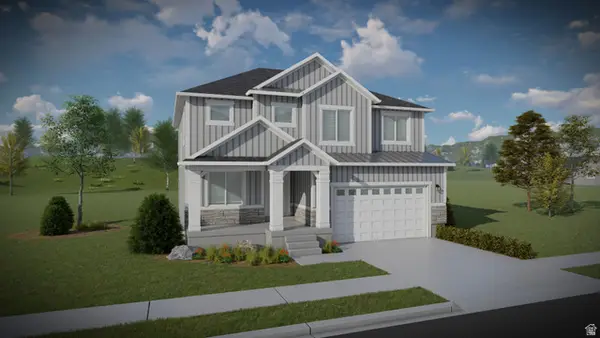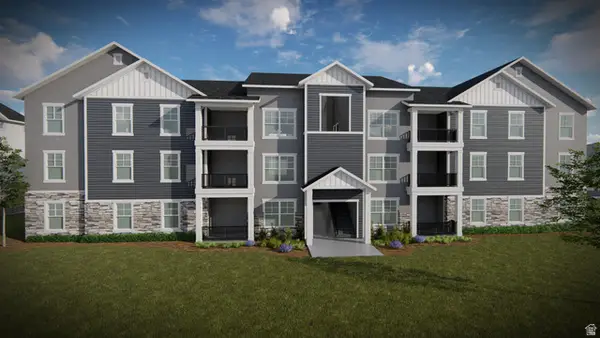2184 W Kimber Ln S, Riverton, UT 84065
Local realty services provided by:ERA Realty Center
2184 W Kimber Ln S,Riverton, UT 84065
$624,900
- 4 Beds
- 3 Baths
- 3,055 sq. ft.
- Single family
- Pending
Listed by: tyler demars
Office: kw south valley keller williams
MLS#:2109172
Source:SL
Price summary
- Price:$624,900
- Price per sq. ft.:$204.55
- Monthly HOA dues:$140
About this home
Tons of Guest Parking right off the Front Door of this 3055 sq ft, Gorgeous Rambler!! Bright, Open Floor Plan with lots of Windows, 9 Ft Ceilings Up and Down and Vaults in the Living Room and Master Bedroom! Kitchen has a Large Island with Granite Countertops, New Dishwasher, and Gas Range. Large Family Room with a Kitchenette in the basement along with Built In Cabinets around Large TV with Surround Sound Speakers and Receiver included. Large Closets with Shelving and Tons of Storage. Amenities include: Gas Dryer Hookup, Water Softener, Newer Water Heater, and Google Fiber available. The 9ft basement has an engineered truss ceiling which hides all duct work so there's NO drop downs! The basement feels like it's the main floor - open and light. Other Features include a Fenced Back Patio, 2 Car Garage where each car has its own garage with extra storage space. This Home is a Must See!
Contact an agent
Home facts
- Year built:2014
- Listing ID #:2109172
- Added:134 day(s) ago
- Updated:October 19, 2025 at 07:48 AM
Rooms and interior
- Bedrooms:4
- Total bathrooms:3
- Full bathrooms:3
- Living area:3,055 sq. ft.
Heating and cooling
- Cooling:Central Air
- Heating:Forced Air
Structure and exterior
- Roof:Asphalt
- Year built:2014
- Building area:3,055 sq. ft.
- Lot area:0.1 Acres
Schools
- High school:Riverton
- Middle school:Oquirrh Hills
- Elementary school:Rosamond
Utilities
- Water:Culinary, Water Connected
- Sewer:Sewer Connected, Sewer: Connected, Sewer: Public
Finances and disclosures
- Price:$624,900
- Price per sq. ft.:$204.55
- Tax amount:$3,235
New listings near 2184 W Kimber Ln S
- New
 $824,900Active0.81 Acres
$824,900Active0.81 Acres12872 S 3600 W, Riverton, UT 84065
MLS# 2131219Listed by: TANNGENT REALTY - Open Sat, 11am to 1pmNew
 $778,000Active5 beds 4 baths3,164 sq. ft.
$778,000Active5 beds 4 baths3,164 sq. ft.3124 W Elmwood Dr, Riverton, UT 84065
MLS# 2131171Listed by: SALT & SUMMIT REAL ESTATE GROUP - Open Sat, 2 to 4pmNew
 $455,000Active3 beds 3 baths1,466 sq. ft.
$455,000Active3 beds 3 baths1,466 sq. ft.12731 S Meadow Ct, Riverton, UT 84065
MLS# 2131152Listed by: REALTYPATH LLC (SOUTH VALLEY) - Open Sat, 10am to 12pmNew
 $650,000Active5 beds 3 baths2,762 sq. ft.
$650,000Active5 beds 3 baths2,762 sq. ft.3428 W Chatel Dr S, Riverton, UT 84065
MLS# 2130979Listed by: KW WESTFIELD - Open Sat, 1 to 3pmNew
 $799,999Active3 beds 2 baths2,251 sq. ft.
$799,999Active3 beds 2 baths2,251 sq. ft.13408 S 1300 W, Riverton, UT 84065
MLS# 2126083Listed by: ELEVEN11 REAL ESTATE - New
 $354,900Active3 beds 2 baths1,272 sq. ft.
$354,900Active3 beds 2 baths1,272 sq. ft.12719 S Waterpocket Ln #A303, Herriman, UT 84096
MLS# 2130759Listed by: EDGE REALTY - New
 $354,900Active3 beds 2 baths1,272 sq. ft.
$354,900Active3 beds 2 baths1,272 sq. ft.12719 S Waterpocket Ln #A304, Herriman, UT 84096
MLS# 2130765Listed by: EDGE REALTY - New
 $794,900Active4 beds 3 baths3,450 sq. ft.
$794,900Active4 beds 3 baths3,450 sq. ft.13491 S Luther Ln #2703, Riverton, UT 84096
MLS# 2130783Listed by: EDGE REALTY - Open Sat, 11am to 1pmNew
 $850,000Active5 beds 3 baths4,772 sq. ft.
$850,000Active5 beds 3 baths4,772 sq. ft.12495 S 3240 W, Riverton, UT 84065
MLS# 2130822Listed by: KW UTAH REALTORS KELLER WILLIAMS (BRICKYARD) - New
 $354,900Active3 beds 2 baths1,272 sq. ft.
$354,900Active3 beds 2 baths1,272 sq. ft.12719 S Waterpocket Ln #A302, Herriman, UT 84096
MLS# 2130749Listed by: EDGE REALTY
